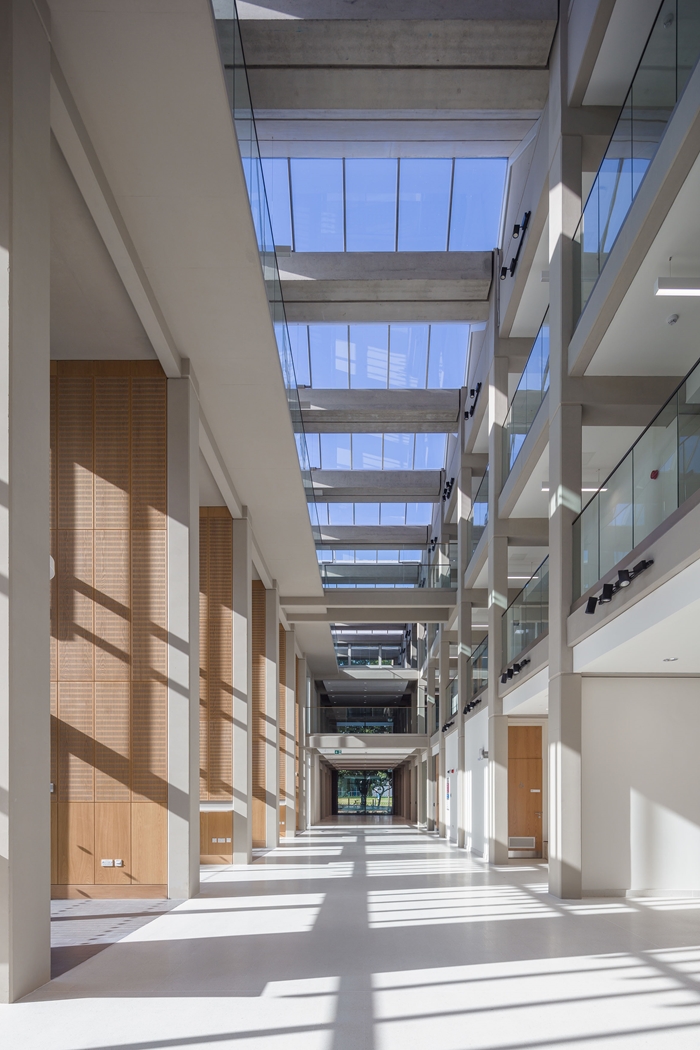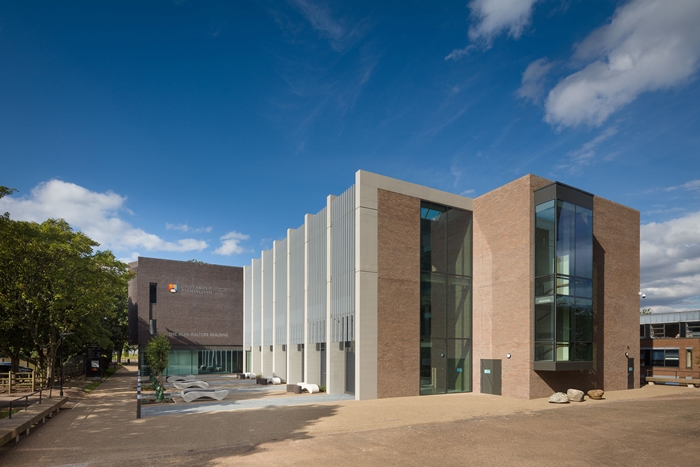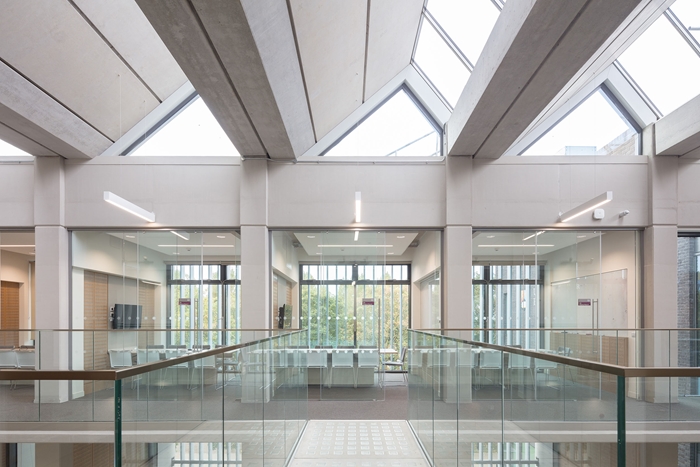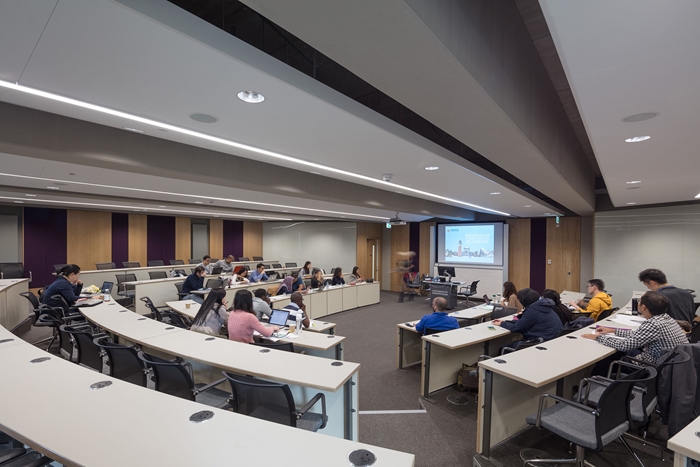Alan Walters Building
by Berman Guedes Stretton
Client University of Birmingham
Awards RIBA West Midlands Regional Award 2017

The Alan Walters building, a new Postgraduate Teaching Centre, is a fitting addition to Birmingham Business School. Much calmer in its scale and expression than the neighbouring 1970's landmark Muirhead Tower, it conveys quiet confidence and inner poise through its dignified internal spaces and careful detailing.
The external appearance, unassuming and inconspicuous as it might be, boasts some excellent masonry details worthy of top industry awards in their own right. Fragrant flowering plants arranged below openable panels of the ground floor windows add an unexpected touch of softness and delight and even a reference to Oxbridge quad gardens. It is, however, the quality of the internal spaces that makes this project a worthy winner of a regional RIBA award.
A repetitive structural rhythm sets up a calm and elegant tone to the main atrium emphasised by well-considered details and high quality finishes. The uncommon use of concrete soffit panels to the rooflights creates a beguiling contrast between the heaviness of the material and a soft diffusion of light. Acoustic timber panels line the recessed bays around the space and contribute colour and warmth in a subtle manner. The timber cladding creates a strong unifying element between floors and extends into seminar rooms on the second floor, which are sophisticated and refined with integrated screens and bespoke joinery. Carefully selected light fittings are coordinated with the structure and a concrete lattice of cross bridges infilled with glazed blocks allows daylight through, adding a filigree of light and shade to the concrete surfaces. The architects are very much in control of their design, where every element is carefully chosen and intentional.
The building layout is legible and clear both vertically and horizontally. And although the rigour and control might not be fully followed through elsewhere, the design for the teaching accommodation still bears the architectural excellence of the atrium as well as supporting the innovative pedagogy of the school. The so-called 'trading room' includes moveable panels on thin tracks along the glazed façade. The panels can be written on to capture impromptu discussion and double as shading devices. Joined together, they provide sufficient extent for lengthy algorithms. The panels themselves look like wall cladding and are a refined alternative to the cumbersome wheel-in white board. It’s worth noting that this detail was developed in collaboration with the client, illustrating a collaborative relationship with the design team throughout the process. The design for the lecture theatres goes beyond the usual blank box solution by providing internal glazed screen and external window with a vista of the historic campus tower. One of the theatres is based on a Harvard model, where the architects added write-on glass walls to encourage group work. The space can accommodate seminar style as well as a traditional lecture delivery.
The proposal creates a 'grown-up' feel and provides learning facilities with a strong professional edge - without being corporate or over-branded. Its stimulating environment has an appropriate ambience for post-graduate teaching, making the scheme an exemplary university project.
Contractor Clegg Construction Ltd
Structural Engineer Price & Myers
Quantity Surveyor/Cost Consultant Turner & Townsend
Environmental/M&E Hoare Lea
CDM Coordinator Steven Barnsley Associates
Internal area 3,000.00 m²










