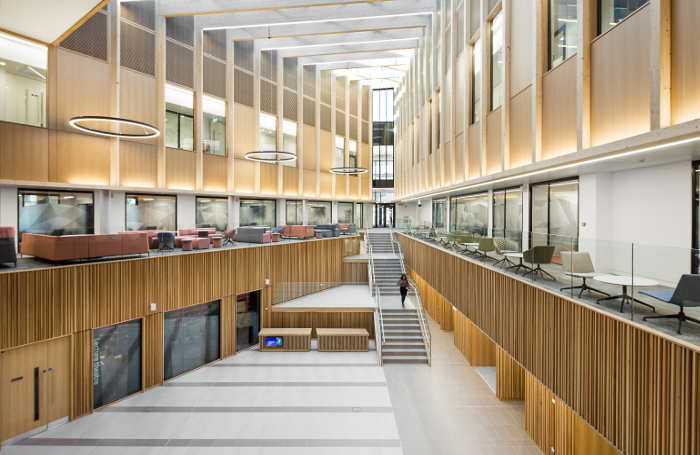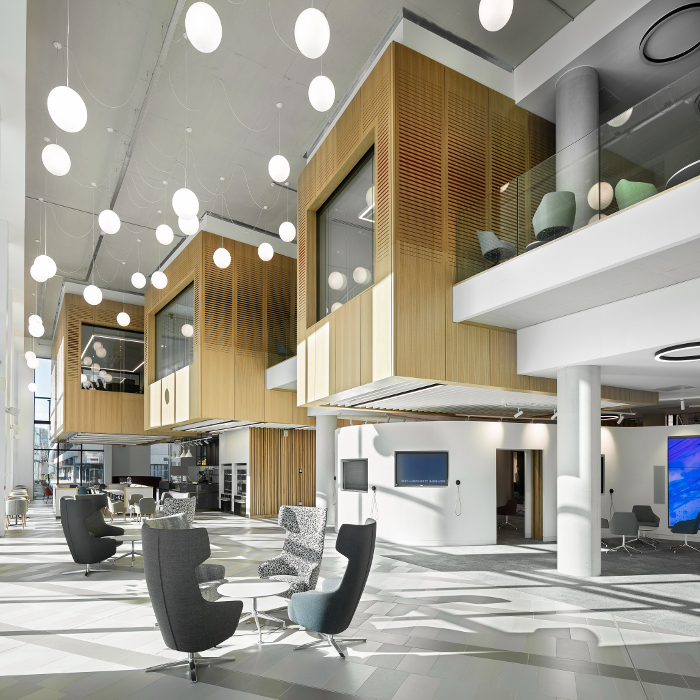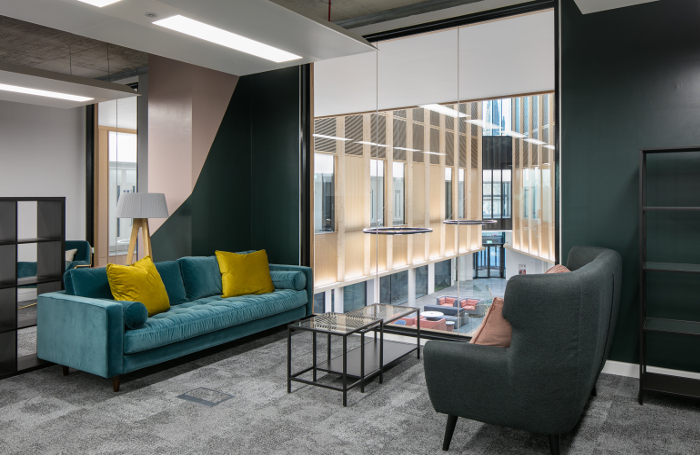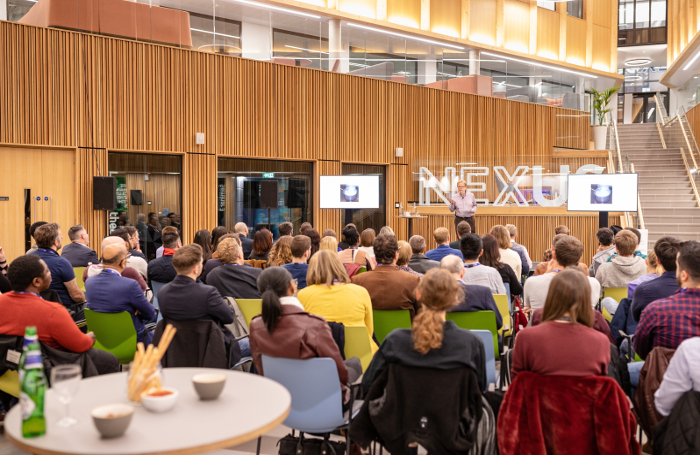Nexus
By Associated Architects
Client University of Leeds
Awards RIBA Yorkshire Award 2021

Nexus is the University of Leeds’s new Innovation and Enterprise Centre and is conceived as the business-facing front door to the university, offering collaboration between the university, business, and public/private organisations.
The building is situated on a former car park on the southern edge of the campus. Historically, this was the front door for any pedestrians accessing the university on foot, so now the experience is far better once crossed over the sunken A58 dual carriageway that bounds the site to the east. The new building is set back from the main road and a new garden area is created which allows the change in level from the main road down to the new building to be more user friendly and enjoyable. The main façade reads as a five storey building with a double-height entrance area at ground floor containing breakout space and café areas. The palette of external materials is bronze anodized aluminium at ground floor level and silver at upper levels, together with pre-cast concrete panels and strips of fixed glazing. This gives a crisp contemporary feel which will weather well and works well with the neighbouring existing buildings owned by the university. The building steps down on its south and northern façades and meets on the western edge which links into the main campus.
The building was constructed using an in-situ concrete frame wrapping around three sides of the building and enclosing the middle of the plan. Internally, this is clad in timber and incorporates a glulam timber frame structure and glass lid which brings plenty of natural daylight into the space. The space is lined with various sizes of timber battens which gives it warmth and offers good acoustics to what is a large collaborative meeting space with lots of flexibility for different events. Access at ground and upper ground off the atria creates a larger workspace and lab accommodation within the deeper floorplates. At upper levels, these are split with a central corridor to create smaller meeting rooms. All of the internal partitions are created in dry lining and so have long term flexibility.
The construction budget of £32 million equates to around £3,000/m2 which is what you would expect for a university building with good quality façades and internal finishes. The project connects into the city’s district heating system and there seems to be a holistic approach to sustainability, with the use of air source heat pumps located on the perimeter roof of the atria building and BREEAM Excellent achieved. The building is sealed, so all occupied spaces are mechanically ventilated with natural venting being the strategy for the collaborative spaces.
Location Leeds
Contract value £32,000,000.00
Internal area 10,681.80 m²
Cost per m² £2,996.00 / m²
Contractor company name Galliford Try Building
Quantity Surveyor / Cost Consultant Rex Proctor & Partners
Structural Engineers Curtins Consulting Limited
Environmental / M&E Engineers Ramboll UK
Project Management AA Projects









