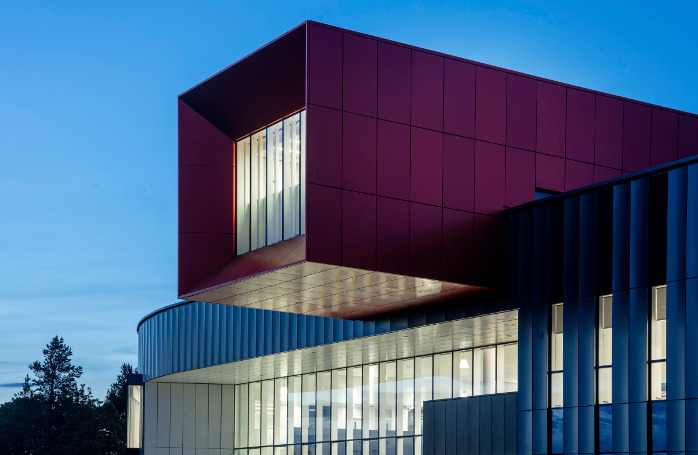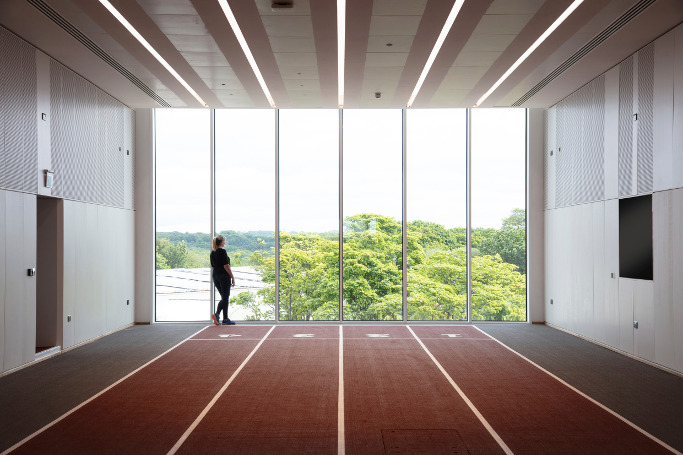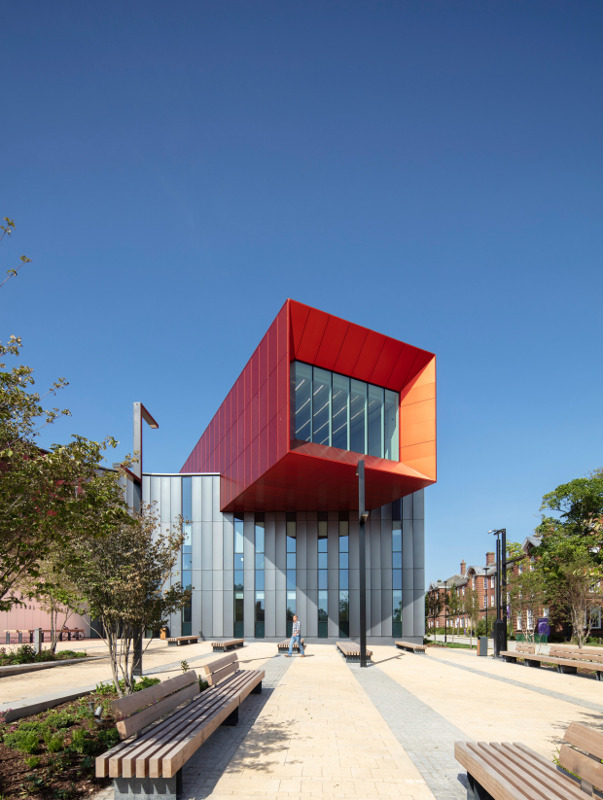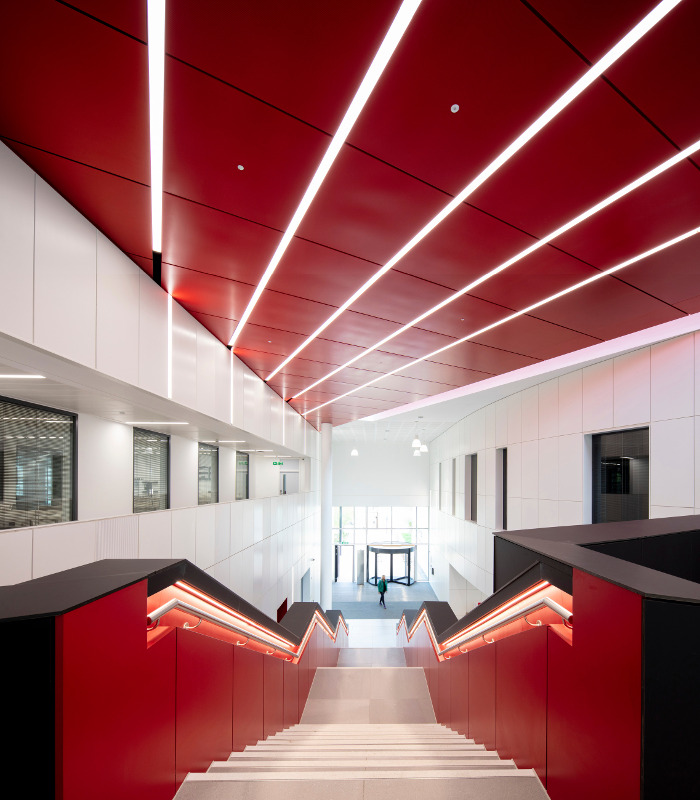Carnegie School of Sport
by Sheppard Robson
Client Leeds Beckett University
Awards RIBA Yorkshire Award 2022 and RIBA Yorkshire Project Architect of the Year 2022 sponsored by Taylor Maxwell)

Leeds Beckett University has long been established within the Headingley district, west of Leeds City centre. With a national reputation for sport related studies and training, the university occupies a series of Grade II listed neoclassical buildings constructed in the 1930s, set within Beckett’s Park, combining open green space with bespoke outdoor sporting facilities.
The brief of the new School of Sport building was to bring together facilities dispersed over five separate buildings within the campus, under one roof.
Situated on a piece of land that links existing campus buildings and the athletics field together, the new building forms an unmissable presence when approaching this section of the campus.
The building is split into two principal wings joined by a central atrium which widens toward the spectacular view over the athletics running track to the west. The northern wing houses the majority of cellular spaces including specialist labs, IT suites, and studios, whilst the southern wing has a greater emphasis on training areas, gyms and a variety of lecture theatres which are furnished using a bespoke furniture system that encourages group work, which is particularly successful.
The first floor open galleries to the central atrium are accessed via a giant single staircase, positioned to encourage students, staff, and visitors to walk rather than use the lifts.
The materials palette in the teaching areas of the building is purposefully monochromatic, using pale greys as a backdrop, designed to allow students to become used to the typical environment they will experience in the industry.
In bold contrast, the atrium stair and ceiling are red in colour hinting at the building's pièce de résistance above. The 80m long four lane running track, traverses the atrium below, sitting atop the building like a huge periscope, focusing on the athletics track and the rest of the campus below.
The use of this strong visual device has practical uses for measurement of athlete’s performance as well as break out space from adjoining teaching areas for demonstrations.
This large, highly complex, and serviced building has been delivered with high levels of competence and confidence by the project architect, who was involved from inception to completion, coordinating a large number of stakeholders' requirements into a single building that will be the envy of any university. The client is delighted with the result, emphasising the future possibilities for the university to adapt and offer more courses and training programmes as the building becomes established. For this reason, the RIBA Project Architect of the Year award goes to Alex Smith of Sheppard Robson Architects.
This uncompromising building, makes no apologies for its bold design, rather it shouts from the rooftops, “look at me”, but in so doing will no doubt further promote the university and the city of Leeds, as a leading light in national and international sport.
Architect practice Sheppard Robson
Client company name Leeds Beckett University
Project city/town Leeds
Gross internal area 8,300.00 m²
Net internal area 5,086.00 m²
Principal designer Acaster Safety Management
Services / MEP / Acoustic / Fire Engineer WSP Group
Environmental / M&E Engineers CAD21
Structural Engineers Curtins Consulting Engineers
Planning Consultant Cushman & Wakefield
Project Management Gardiner & Theobald LLP
Landscape Architects Gillespies
Planning Officer Leeds City Council
Quantity Surveyor / Cost Consultant Sum









