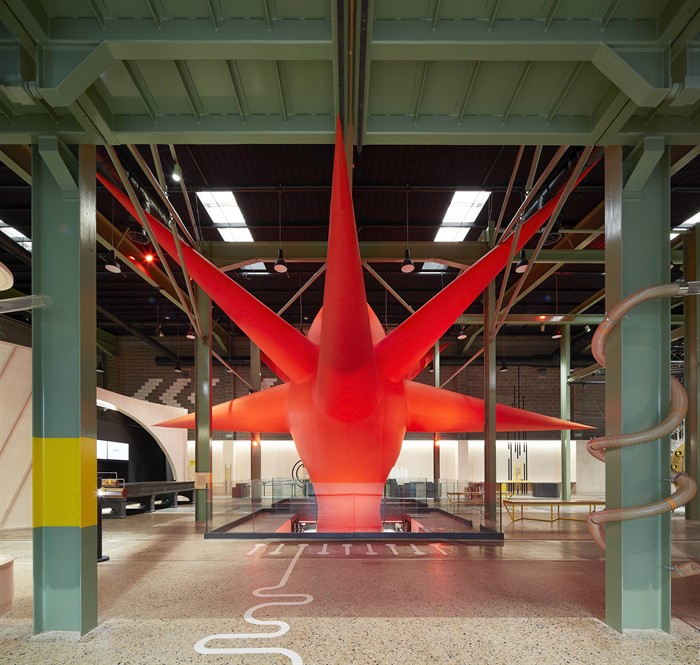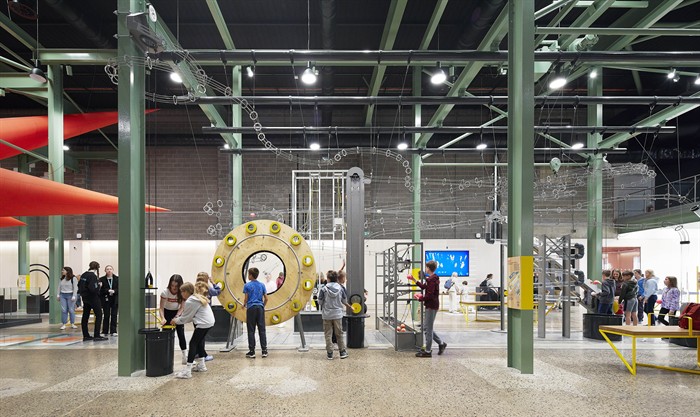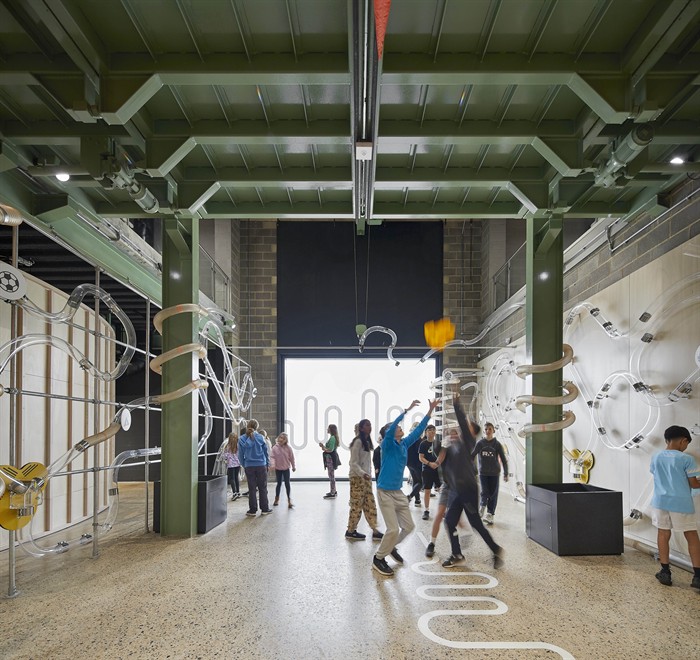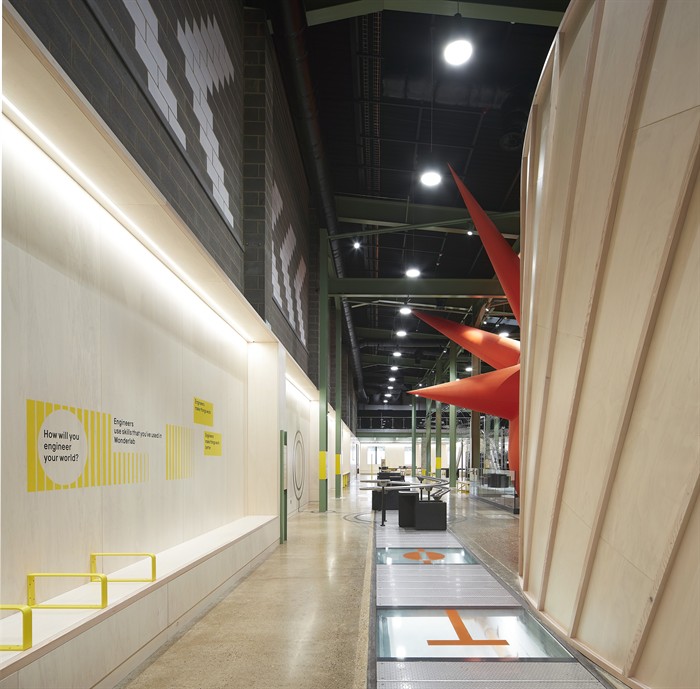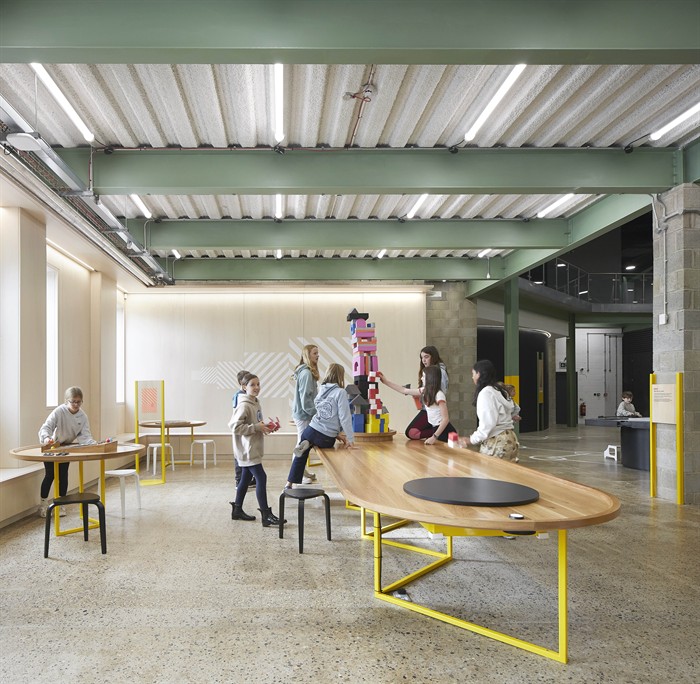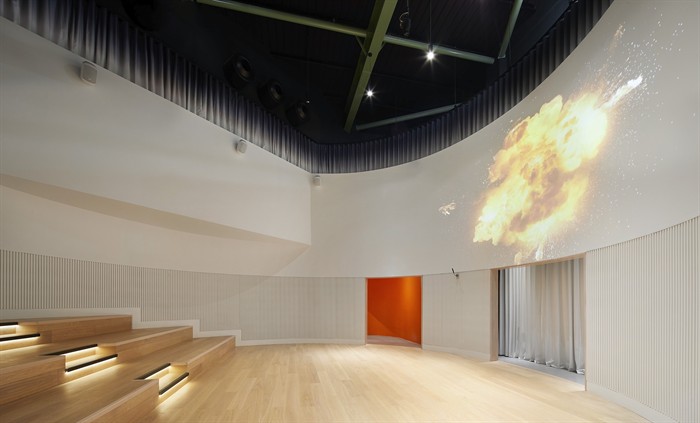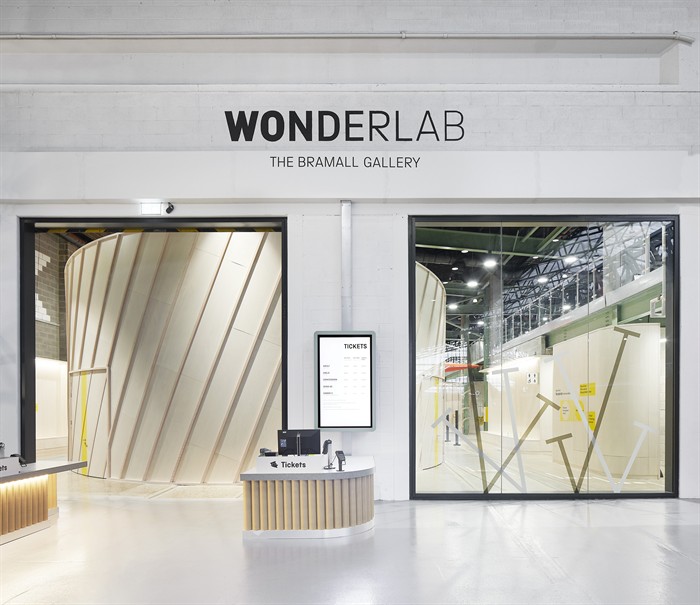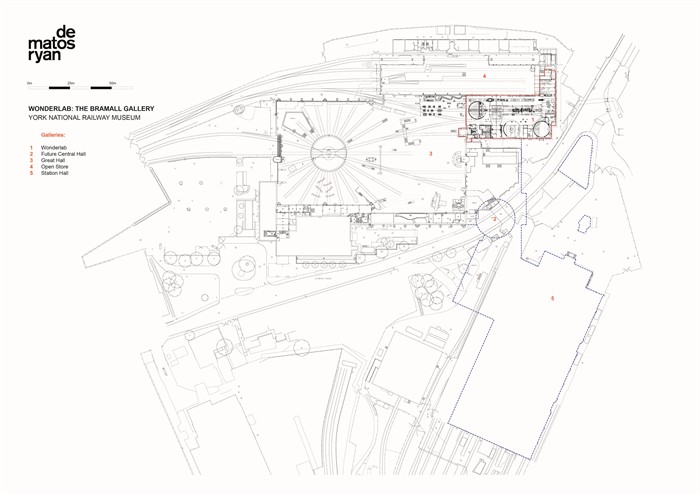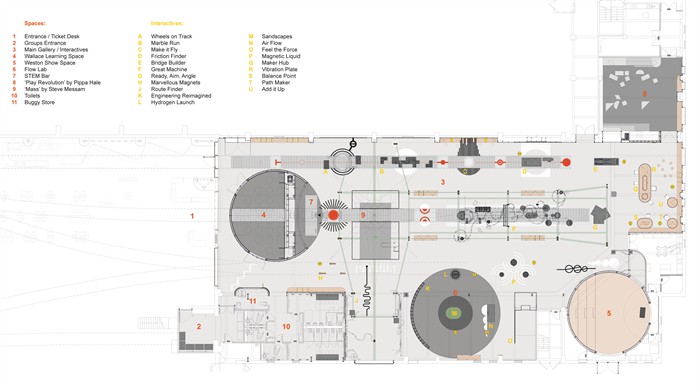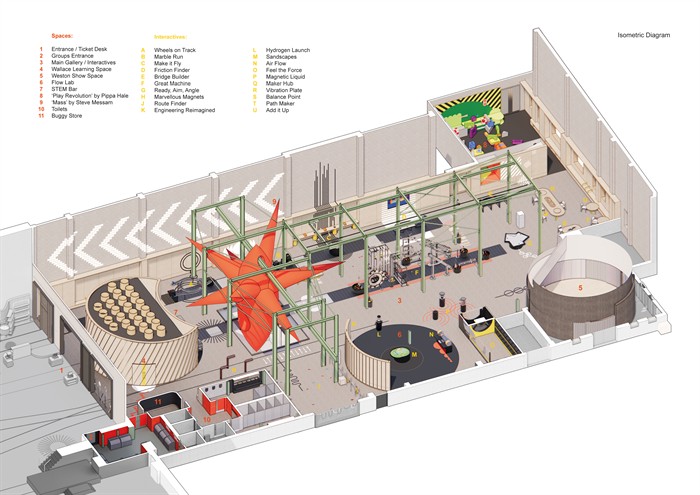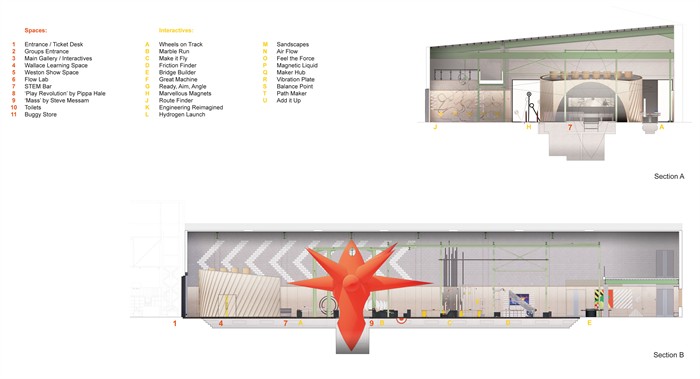Wonderlab: The Bramall Gallery
by De Matos Ryan
Client National Railway Museum
Awards RIBA Yorkshire Award 2025, RIBA Yorkshire Project Architect of the Year 2025 and RIBA Yorkshire Building of the Year 2025 (sponsored by EH Smith)
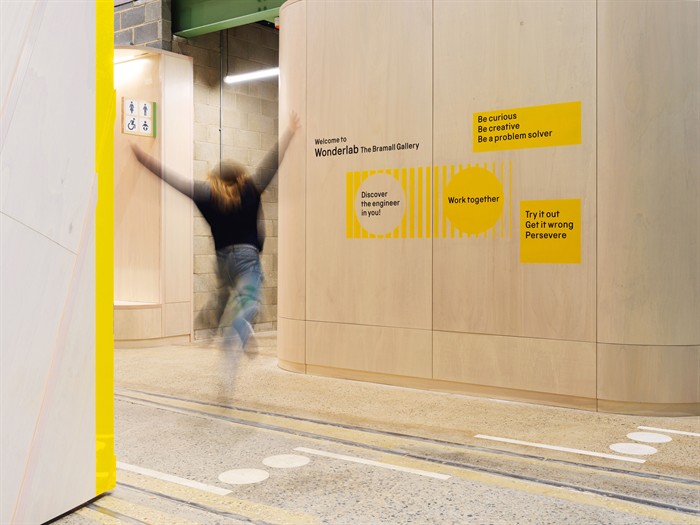
The award winner tells us, "The National Railway Museum’s Wonderlab: The Bramall Gallery is an interactive gallery designed to inspire future generations of engineers and inventors. With inter-generational appeal, it focuses on captivating the minds of 7 to 14 year olds to spark their interest in science, technology, engineering, and mathematics (STEM).
The gallery’s 18 interactive exhibits showcase different engineering and rail concepts, encouraging visitors to think like engineers and develop skills as they design, build, and test in a playful manner. Housed in a former locomotive repair workshop, the scheme is inspired by its layered history and authentic, raw interior. A calm, and sustainable low-carbon natural material palette allows the interactives and large-scale art installations to take centre stage within the space.
To create the interactives, a process of testing and prototyping involved over 1,300 individuals, including experts within the rail industry, education, local community groups, and members of the public. The museum’s Audience Research team conducted 16 months of prototype testing, working directly with visiting families and schools."
The jury says, "The architects have brilliantly handled the project, with design interventions that are controlled and considered, that celebrate the creative process and language of railway engineering principles, and take inspiration from the museum’s key exhibits and concepts. The jury particularly loved the inspiration for the Wallace Learning Space with its ceiling of circular apertures which prompt a peek at the boiler structure of the Ellerman Lines steam locomotive directly outside the gallery."
Read the full citation from the RIBA Awards Jury on RIBA Journal
Contractor Elmwood Projects
Structural engineer Buro Happold
Environmental/M&E engineer Buro Happold
Quantity surveyor/cost consultant Arcadis
Acoustic engineer Max Fordham
Lighting consultant Max Fordham
Access consultant Mima Group
Graphics Lucienne Roberts Plus
Fire consultant OFR
Project management Faithful and Gould
Principal designer Faithful and Gould
Approved building inspector York City
Shop and café designer Lumsden Design
Artists Steve Messam, Pippa Hale
Exhibit contractors Huettinger, Unusual Projects, Amazing Interactives, Stand and Stare
Planning Consultants O'Neill Associates
AV Fusion
Gross internal area 1,498m²
