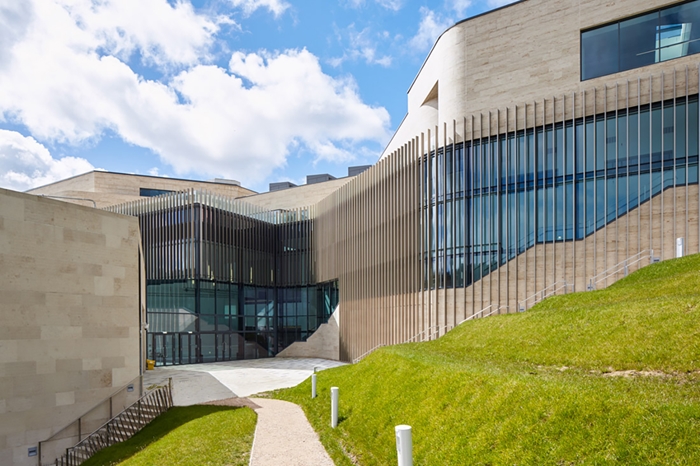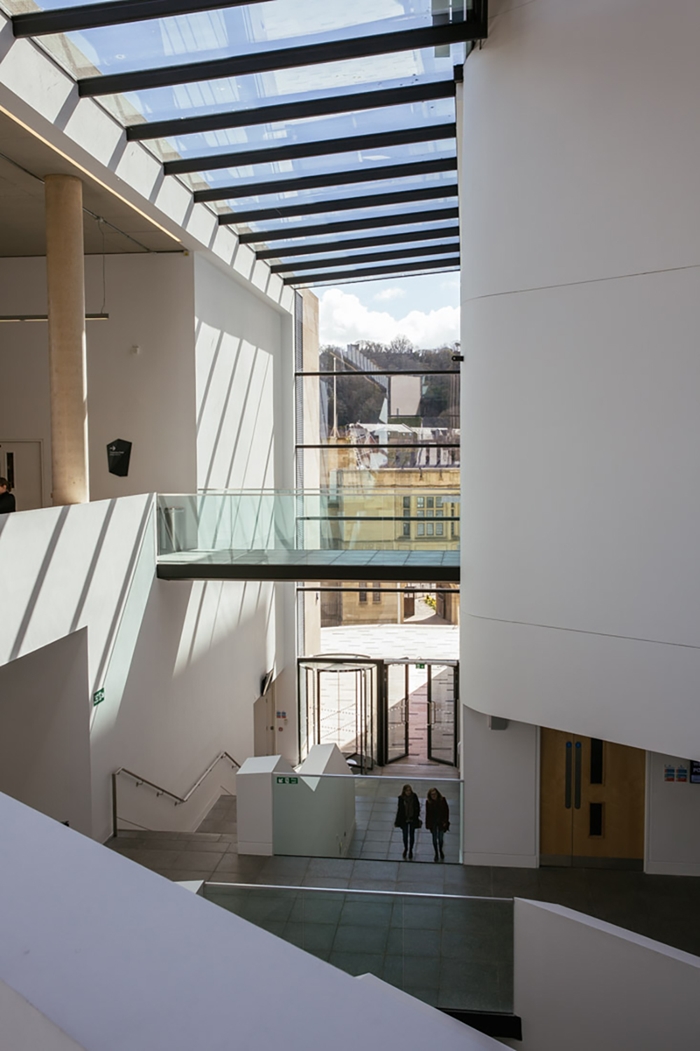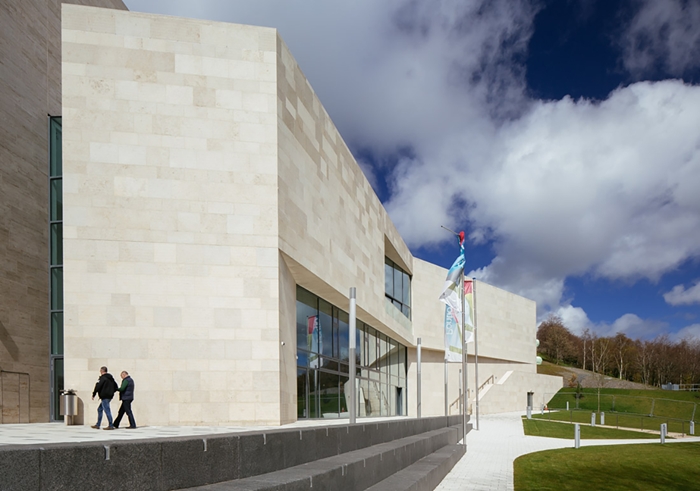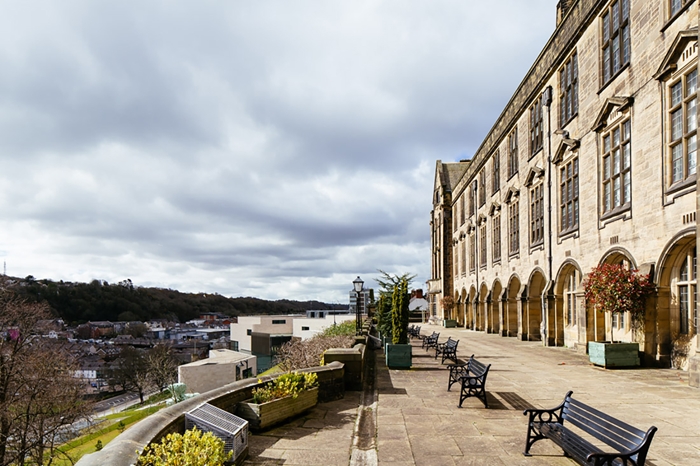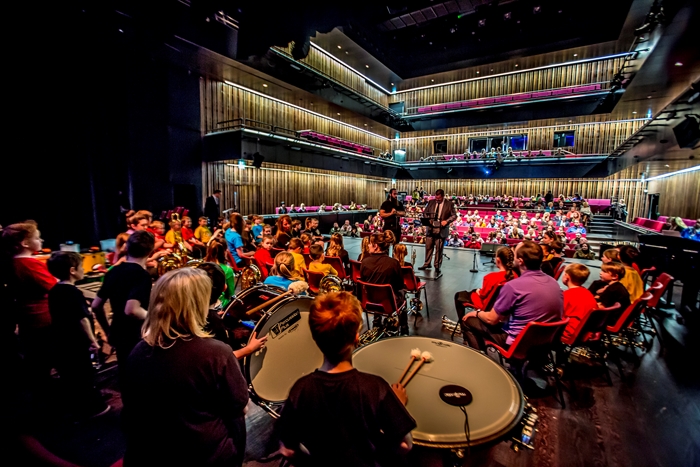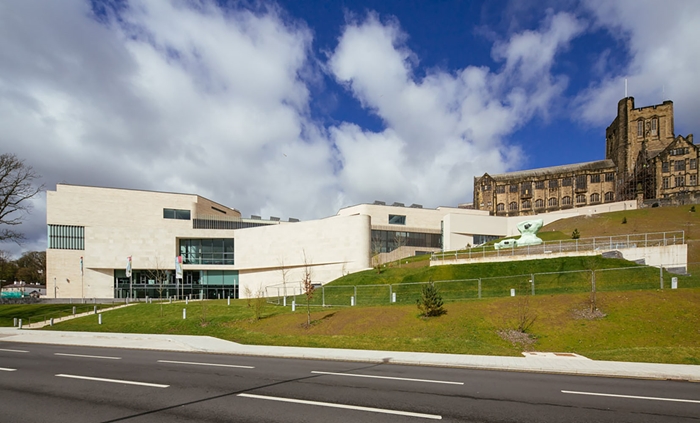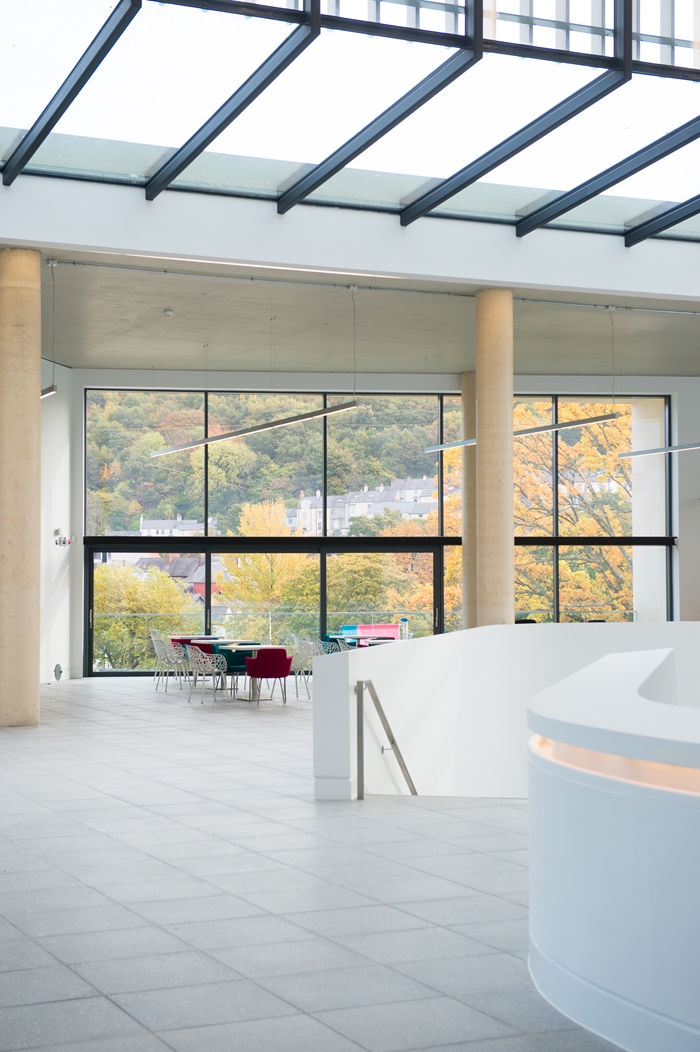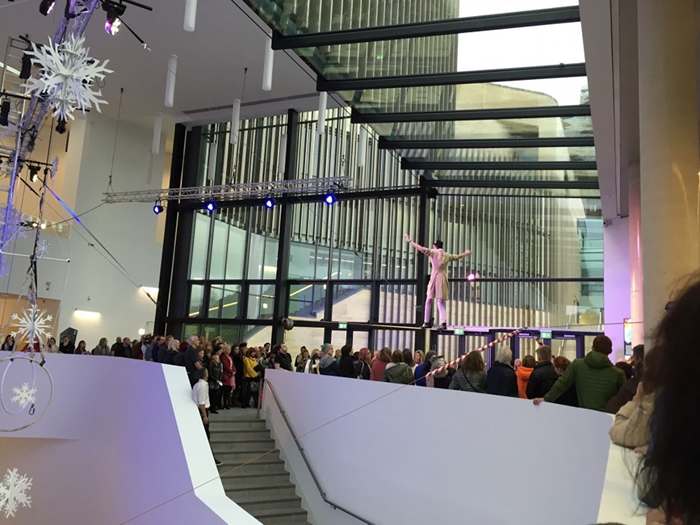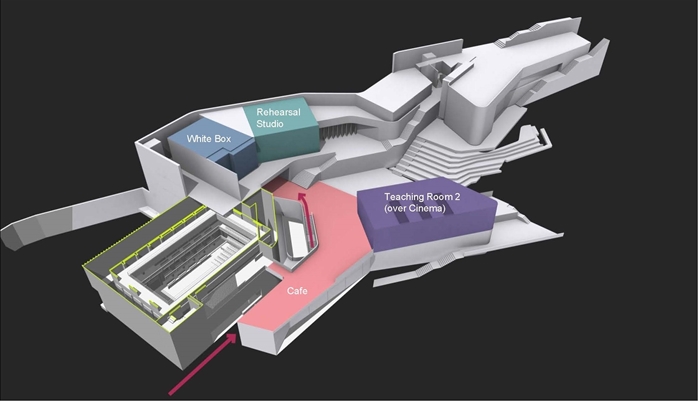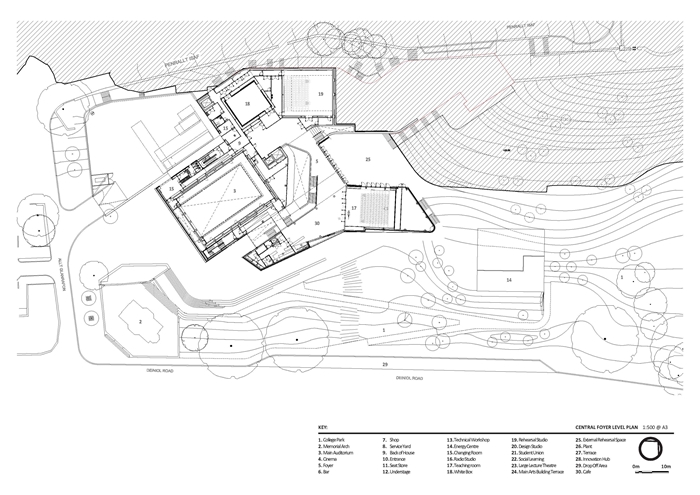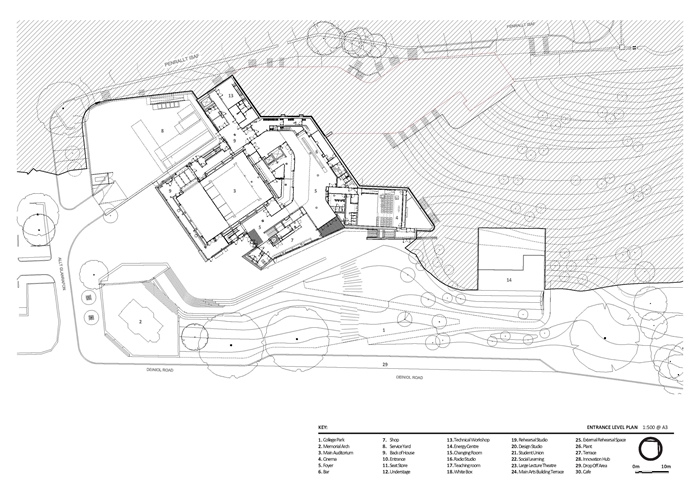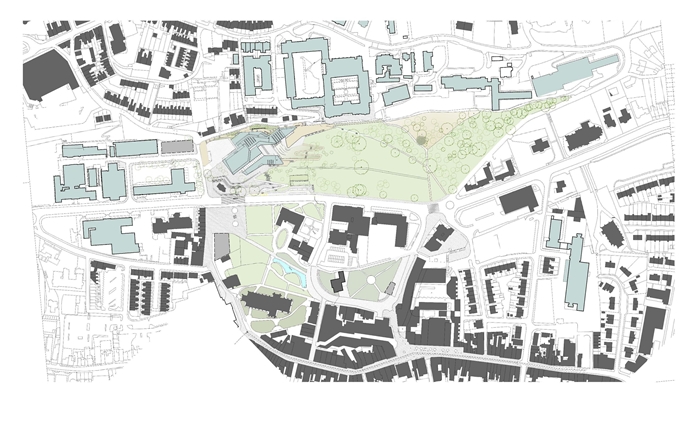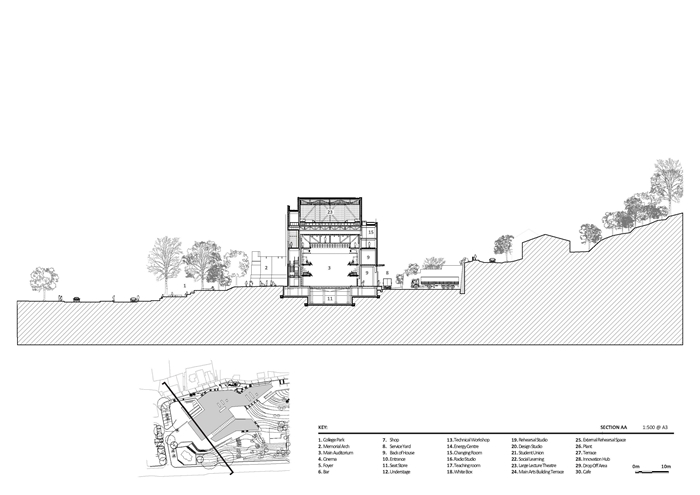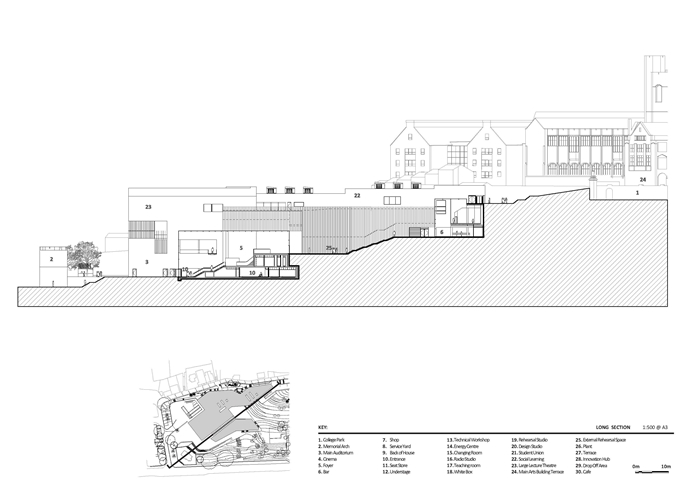University of Bangor Arts and Innovation Centre
by Grimshaw
Client University of Bangor
Awards Welsh Architecture Award 2018
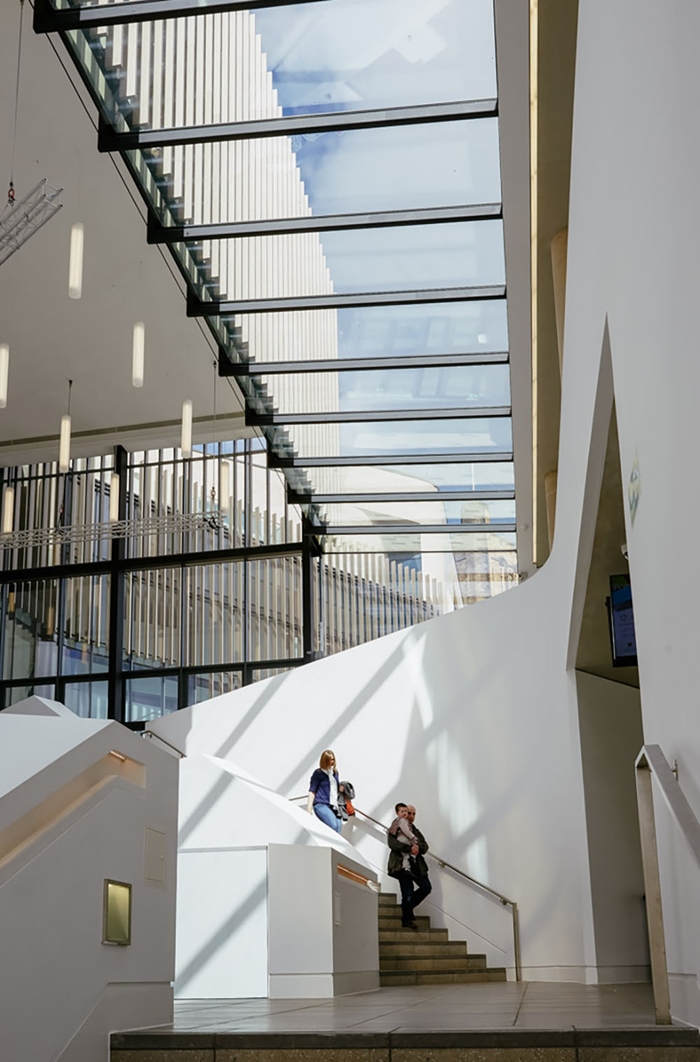
In Bangor ‘town and gown’ are separated by a steep hill. The old Main Arts building dominates the skyline, high above town centre. The A5 trunk road from London to Holyhead runs along the base of the slope, a further barrier to the reconciliation of the divided parts.
The new Arts and Innovation Centre is known by its Welsh name, ‘Pontio’, meaning a bridging. Its objective is to bring the town together culturally, linguistically and topographically.
At the top of the slope Pontio connects to the south terrace of the listed Main Arts building. At the bottom it connects to the Memorial Arch garden, almost level with the roadside.
The outer form comprises a sweep of interlinked, biflected blocks. Tall planes of diffused glass slide through and between the stone clad blocks. It is a compelling sculptural assemblage that invites curiosity while giving little away about the building’s contents. The top edge remains roughly level as the ground falls away and the mass of the building swells. It is at its most imposing when it reaches the level of the road at the bottom. While it may not literally bridge the gap to the town it beckons very persuasively: the road seems much less of a barrier now.
The principal public facilities are the theatre, which replaces the obsolete Theatr Gwynedd, and a new cinema. Both function to high technical standards. The theatre is richly flexible: almost the entire seating area is installed on lifting platforms to enable reconfiguration for the widest range of productions.
Visitors ascend a spectacular, crevasse-like atrium girdled by sweeping balcony ledges. Despite its height it is a building that hugs the ground. At each landing there are views out to the steeply sloping hillside park and the nature of the accommodation subtly changes, becoming less public and more specifically educational. There are new seminar and lecture rooms, creative workshops, social learning areas and, at almost the last landing, the new student union. From there it is a short final climb to the terrace of the old Main Arts Building. A gap that once seemed cavernous is now a pleasure to traverse.
Contractor Miller Construction
Structural Engineers Atkins
Environmental/M&E Engineers Atkins
Quantity Surveyor/Cost Consultant David Langdon
Project Management Mace
Acoustic Engineers Arup
Landscape Architects Gillespies
Internal area 10,700m²
