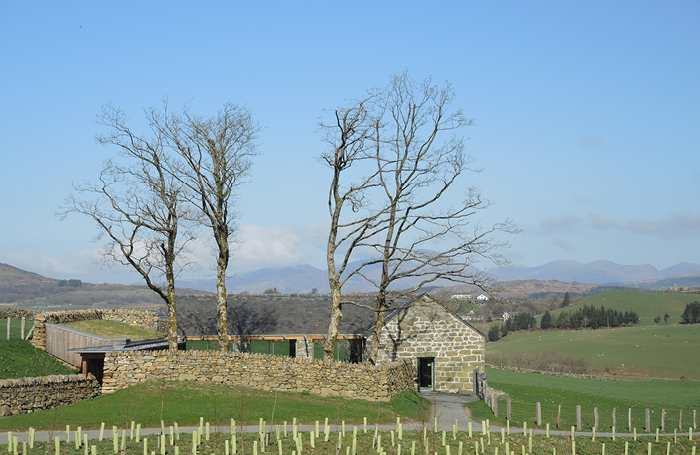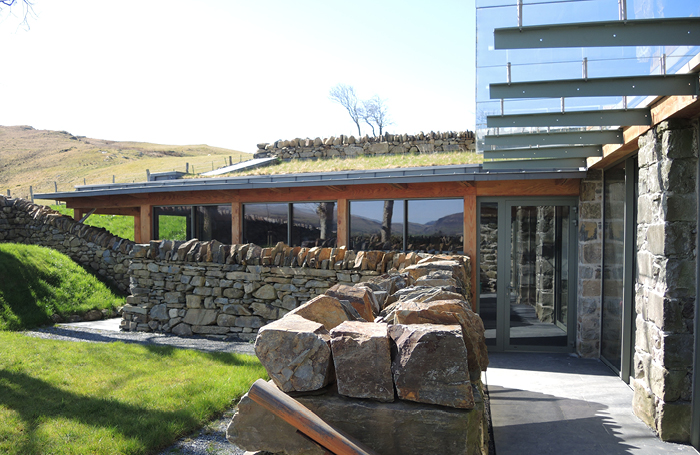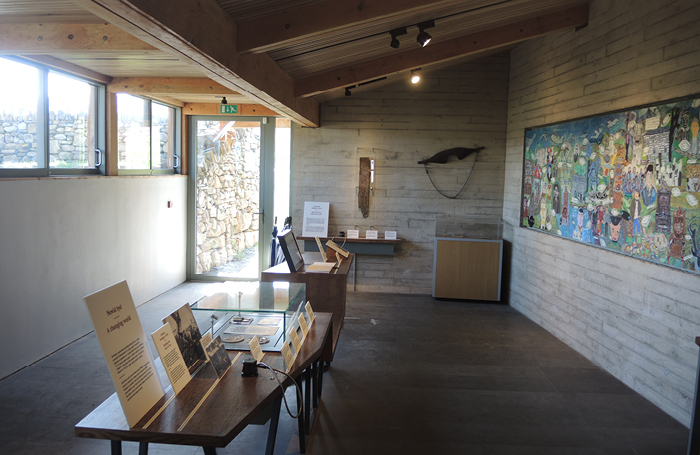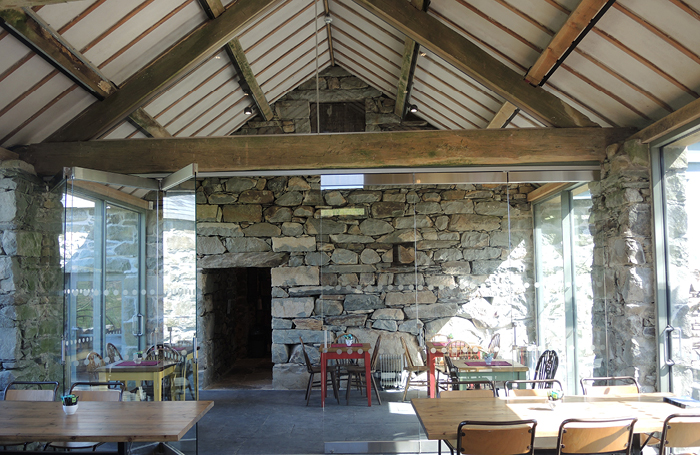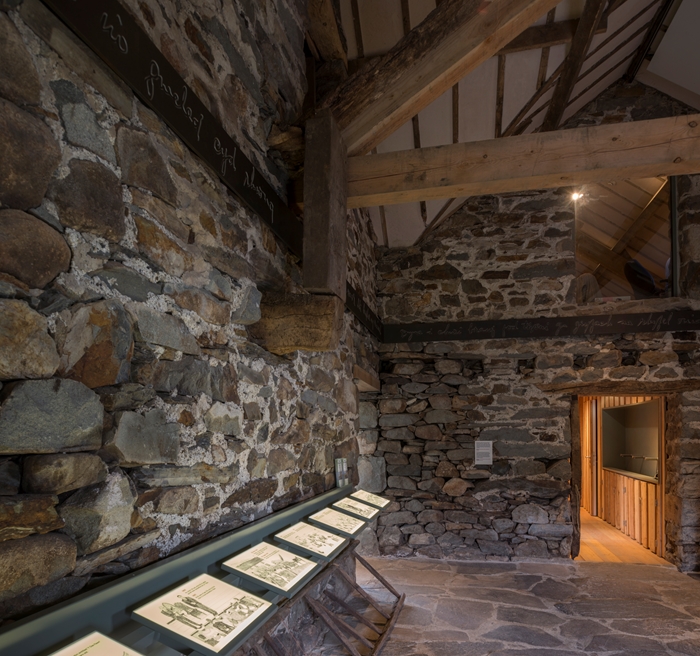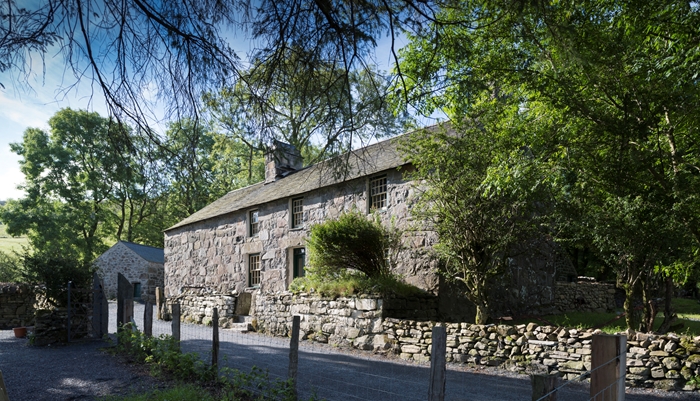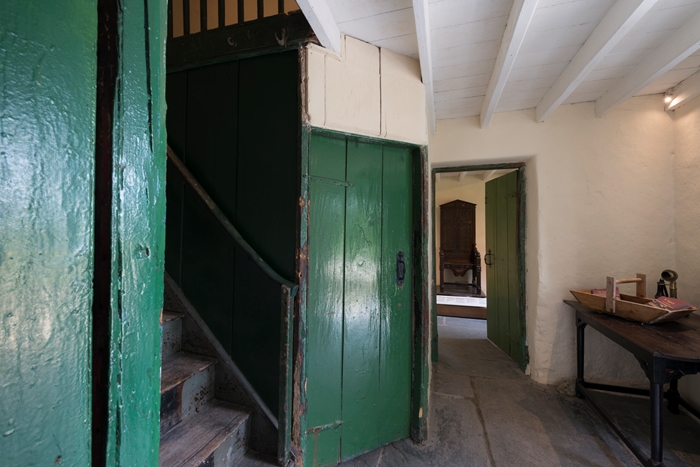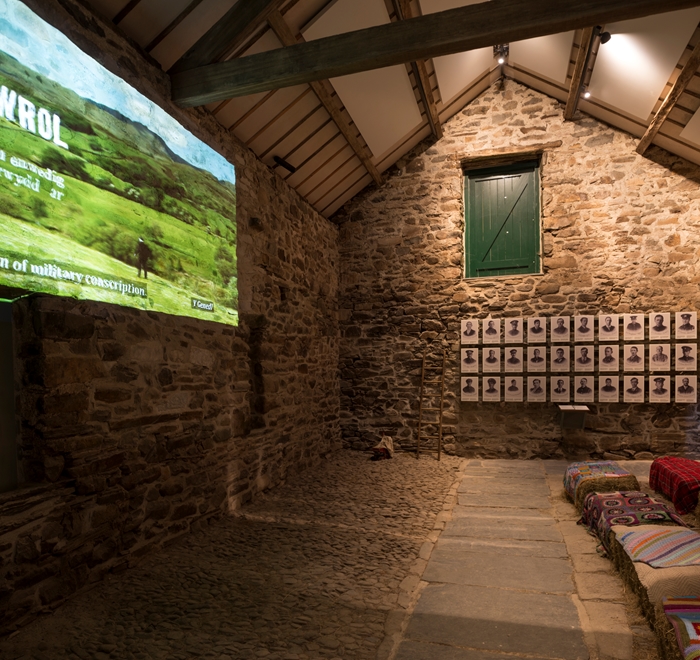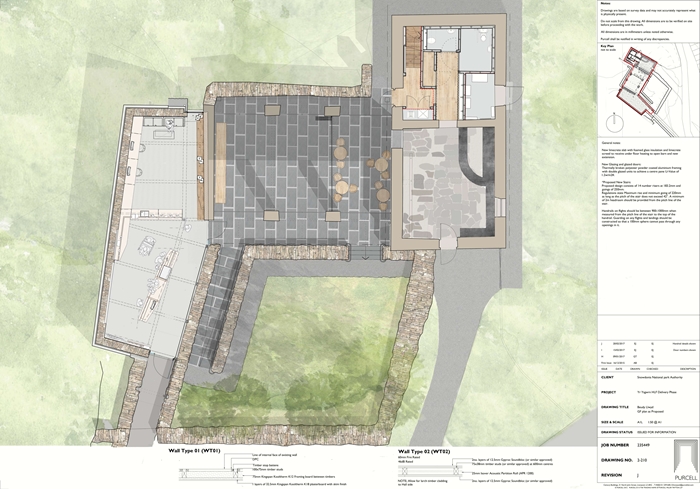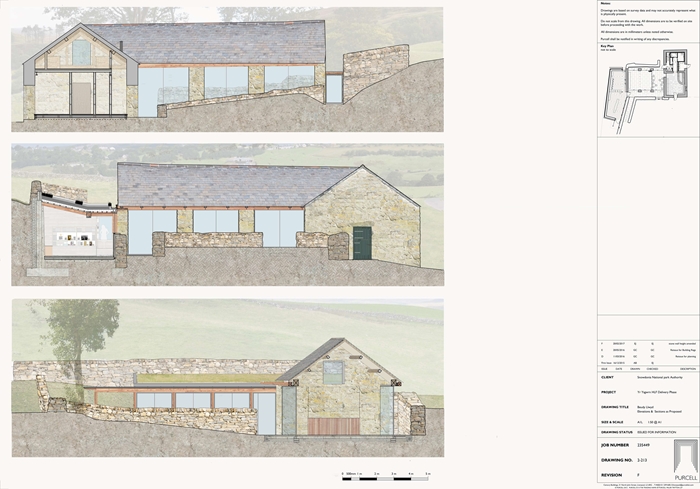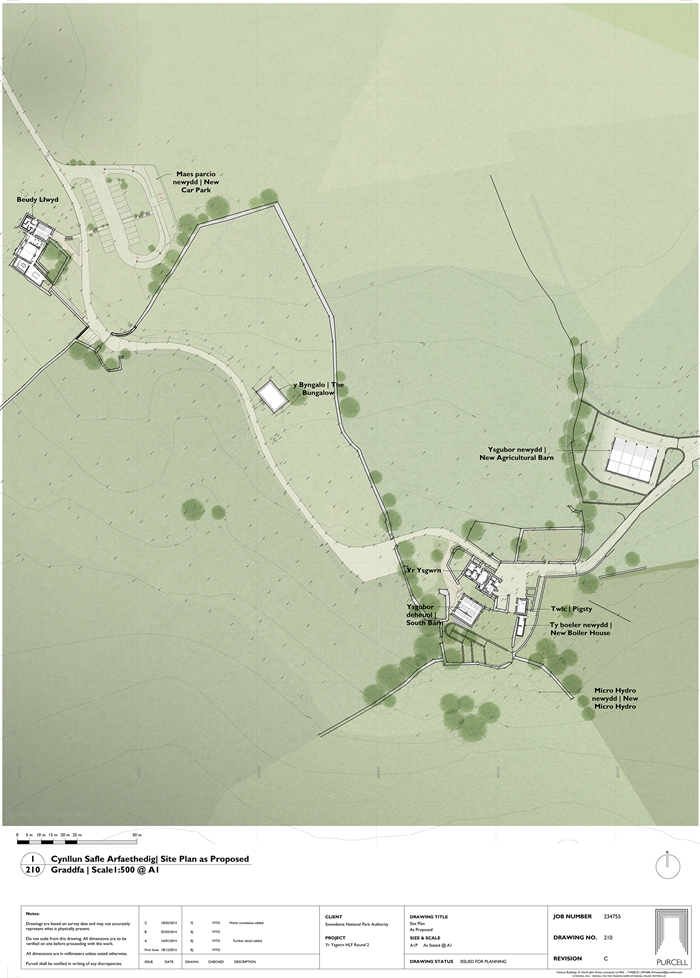Yr Ysgwrn
by Purcell
Client Snowdonia National Park Authority
Awards Welsh Architecture Award 2018, RSAW Conservation Award 2018, RSAW Project Architect of the Year 2018 - sponsored by Taylor Maxwell, and RSAW Building of the Year 2018 - sponsored by Artifice Press
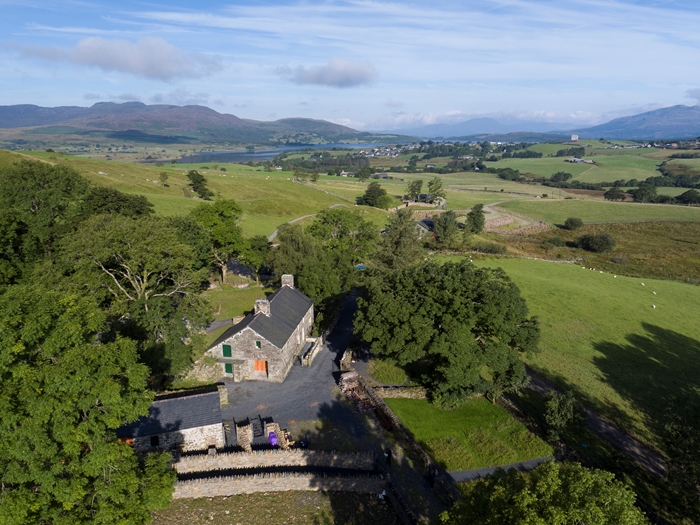
Hedd Wyn was killed in 1917 at Paschendale a few weeks before he won the Chair of the National Eisteddfod, the ultimate prize for poetry written in Welsh. As the war ended his story grew quickly into a legend and it has drawn thousands of admiring visitors to his remote farmstead every year since then. They come for the mountain landscape that was the poet’s great inspiration; to see the fields where he worked his flock and to sit at the fireside table where he created his finest work.
In 2002, when Snowdonia National Park Authority purchased the property, they found it little changed from its original form, a decaying relic of the Great War years. The challenge for the Authority and their architects was to take up the responsibility, borne until then by the poet’s family, to ensure that the growing legend of Hedd Wyn would be communicated to future generations in a way that would honour his spiritual and pacifist commitments, and his deep love of nature, as much as the personality of the man himself. The most satisfying achievement of Yr Ysgwrn is that the contemporary visitor experience seems very close to that which would have been enjoyed by visitors at any time over the past century, despite the significant architectural interventions that have transformed it into an efficient and sustainable cultural tourist attraction.
The narrow lane that leads up to the farm is as unnerving as any deep rural byway. For the architects and the builders access and climate alone were significant obstacles to overcome. Reception is located within a gently remodelled stone barn. A hay shed to the rear has been converted into a beautiful small café space, apparently by the simple insertion of glass screens between the original stone piers. It shows a level of delicacy that is highly complex and difficult to achieve and least-noticed when most successful.
The first interpretive space is a new structure set into the western slope of the site. The exhibition is elegantly constructed and with a welcome emphasis on physical artefacts. A winding footpath runs from the exhibition area uphill towards the old farmhouse that is the focus of the project. Characteristically small, robust and very basic, the house says much about the circumscribed lifestyle of the hill farmer in such a remote and often harsh natural environment, and it makes the poet’s achievement seem all the more remarkable.
The house now operates as a museum but, impressively, the complex environmental controls are entirely hidden from view. A large barn at the rear is set up as a screening room with seating of cushioned hay-bales and the films projected simply onto the surface of a stone wall. Only observant visitors might notice, as they leave, the new barn downslope of the farmstead under its large grass roof, which now provides for the running of the farm, ensuring that it continues to shape and to conserve the natural environment as it has done for countless generations past.
Contractor Grosvenor Construction
Structural Engineers Blackett Ord Conservation Ltd
Environmental/M&E Engineers Max Fordham LLP
Quantity Surveyor/Cost Consultant Cavendish Bloor
Interpretation Designers Ralph Applebaum Associates
Business Planners David Clarke Associates
Internal area 784m²
