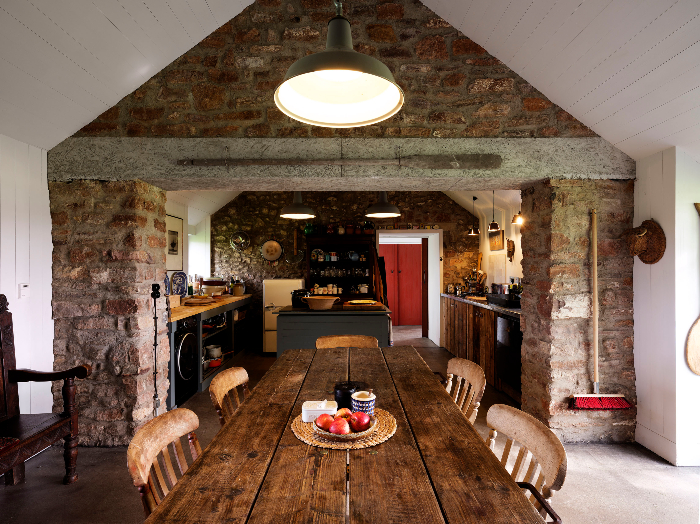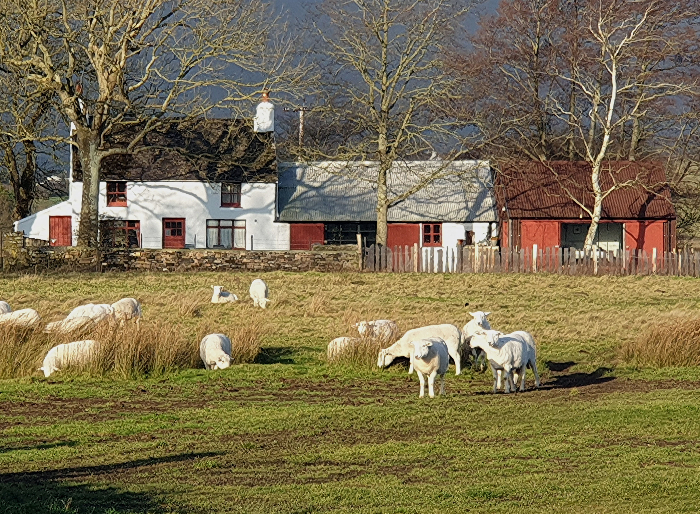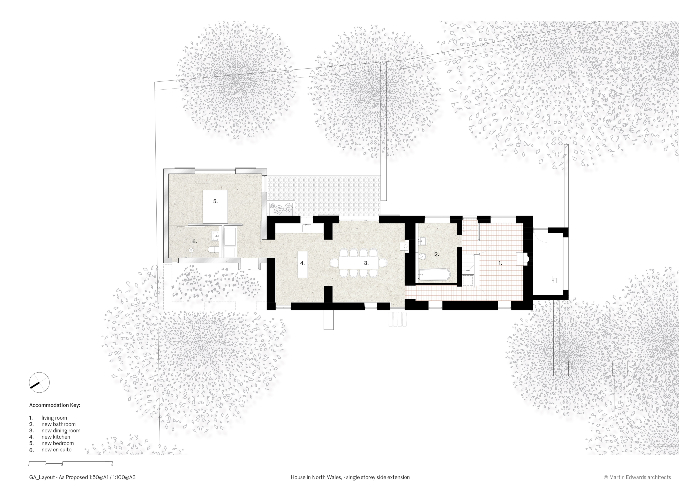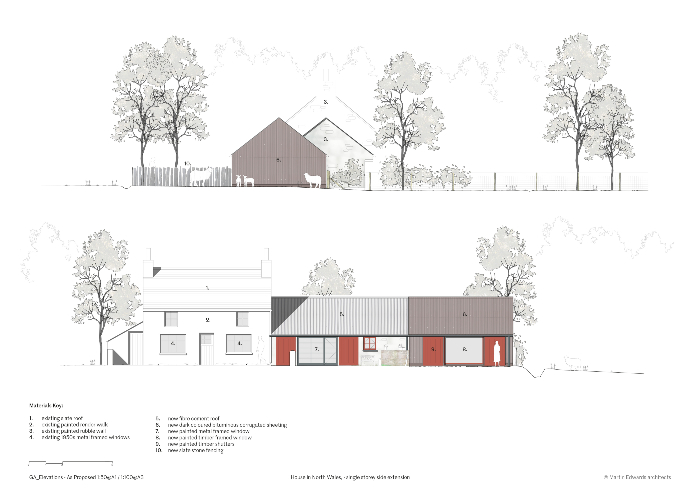House in North Wales
by Martin Edwards Architects
Client Private client
Awards RSAW Welsh Architecture Award 2021 and RSAW Small Project of the Year Award 2021
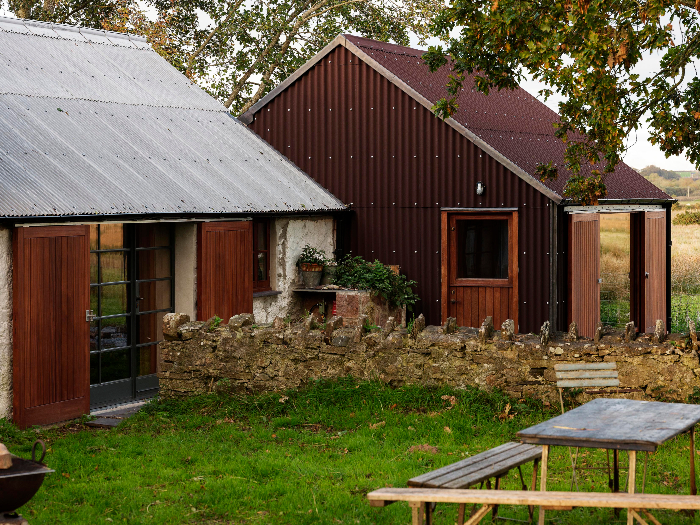
This 19th Century stone cottage is situated within the Area of Natural Beauty (AONB) with a superb view across to the mainland and over Snowdonia. Formerly owned by Maurice Wilks, chief engineer at Rover and inventor of the Land Rover, it was updated in a utilitarian fashion in the 1950s and remained in the family until passing into the current owners’ family.
The brief was to create a new bedroom and bathroom and re-model the ground floor to facilitate wheelchair accessibility.
The architect, Martin Edwards, began by staying at the property for a week, imbibing upon the property, its environment and stunning landscape. During this period, he visited the local builders’ merchant to understand the range of available materials, seeking to reflect in his solution a current vernacular but also - on a practical level - ensuring that materials could be easily transported down a narrow access track and construction delivered using local skills.
To his credit, and that of his clients, the approach is not one that resulted in a full strip out and refurbishment – where possible it retains the past, only updating and upgrading where absolutely necessary. This was a fundamental part of the brief that emerged – retaining the owner’s childhood memories of the cottage through the re-use of familiar fittings and previous updates. Responding well in a truly inclusive manner to create an environment that is appropriate to all, it stimulates, engages and delights in equal measure.
As a result, the extension skilfully continues the story. There is a refreshing lack of homogeny to the finished project - in the windows, in the rainwater goods and so forth - although in truth, it feels more like a snapshot in time that will continue to evolve as required, rather than a completed work; a comma not a full stop.
Although appearing rudimentary in its detailing and assembly, great care has evidently been taken – an example being the internal boarding to the bedroom, carefully assembled to ensure uneven joints are highlighted by the paint finish, and the bespoke design of the copper light fitting over the dining table.
New services in the existing cottage are surface-mounted galvanised fittings, continuing the utilitarian approach. The simple offset plan defines the external space but also ensures there is no change to the principal view of the cottage upon approach. Similarly, external space is carefully enhanced without losing its ruggedness.
It’s a project that wrings the very most of a simple brief and modest budget, showing how traditional rural buildings can be updated in an appropriate and light-touch way whilst exhibiting a refreshing unpretentiousness and lack of ego from its architect.
In less skilful hands, it could have turned out quite differently and been far less successful.
Both client and architect - for it is surely the product of a meeting of minds and clarity of thought - are to be applauded for showing that existing buildings can be adapted to suit changing circumstances, without destroying their essence.
Internal area 75.00 m2
Structural Engineer Datrys
