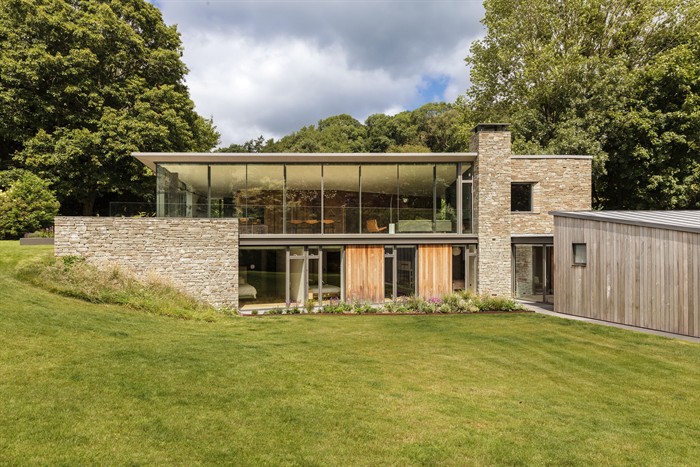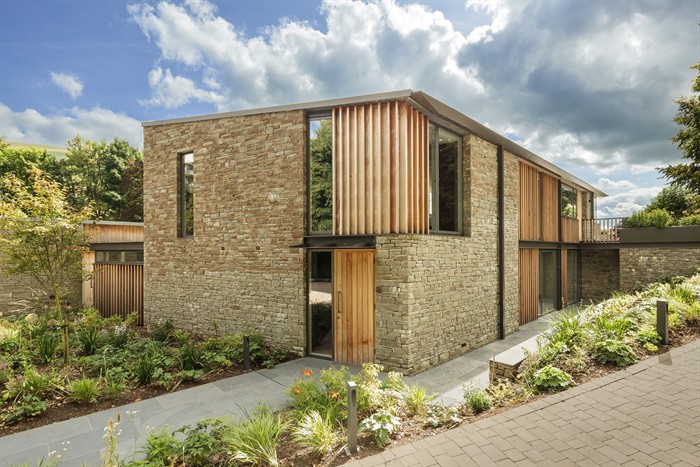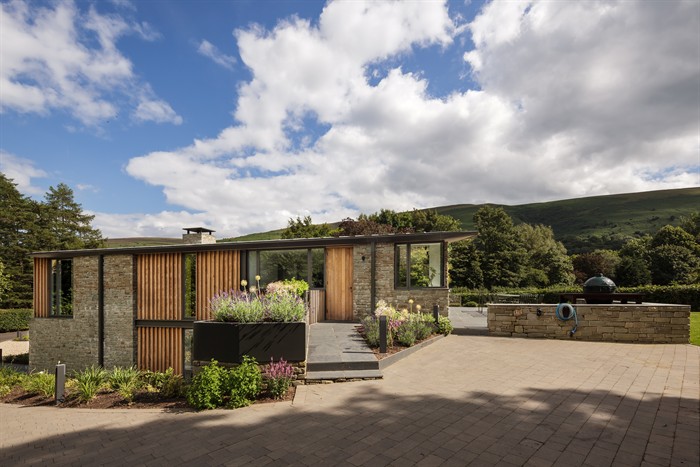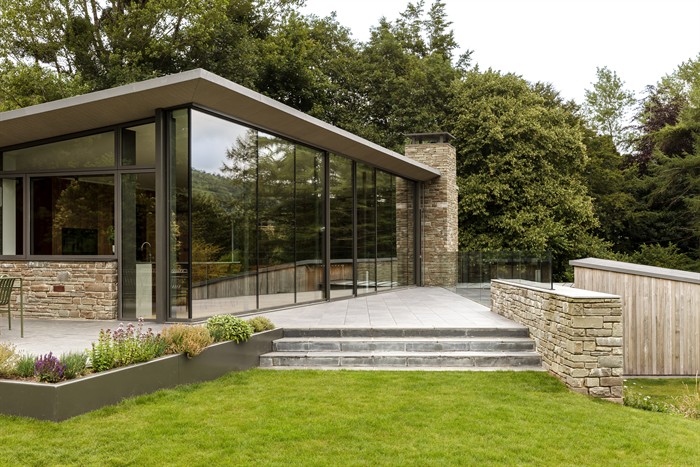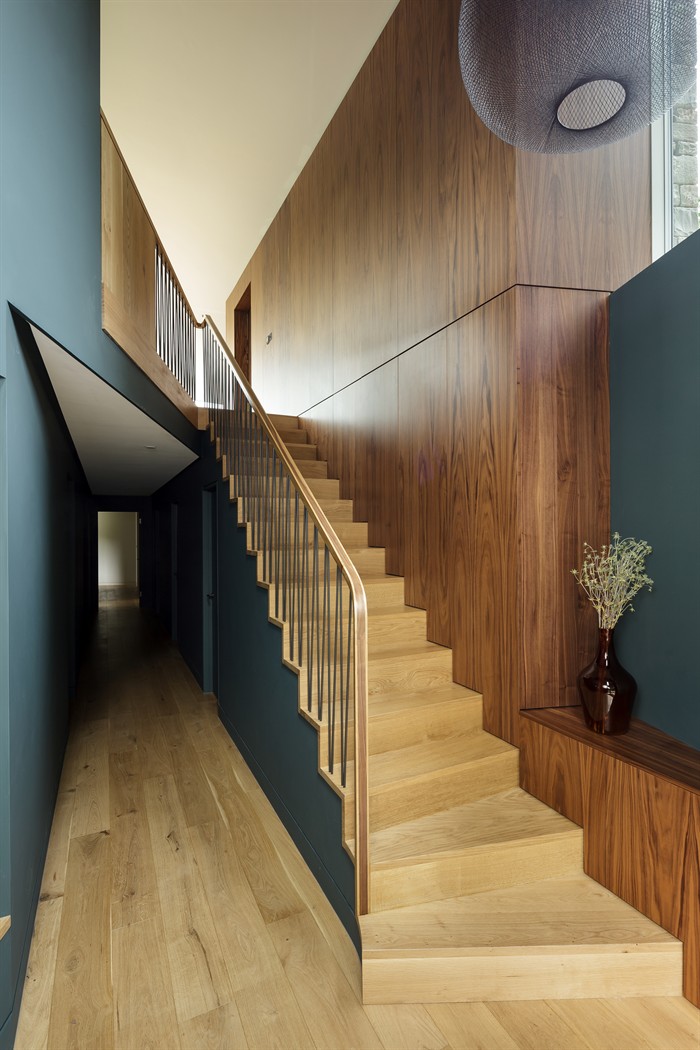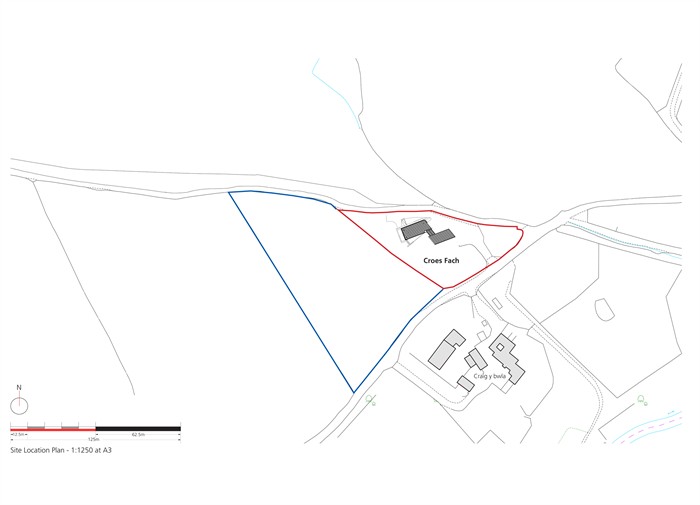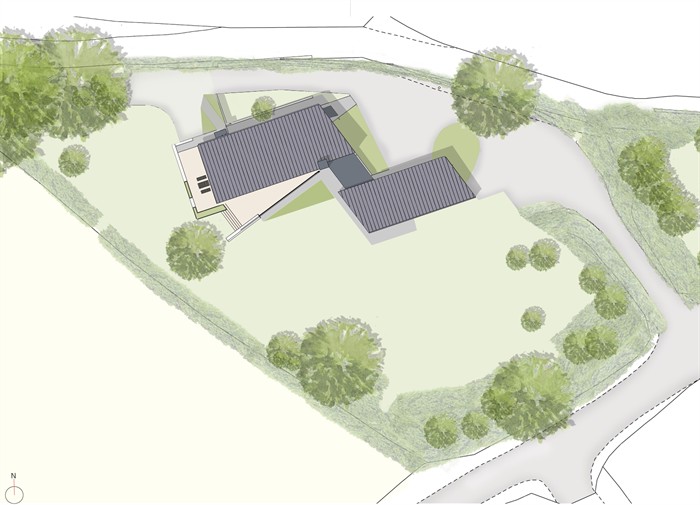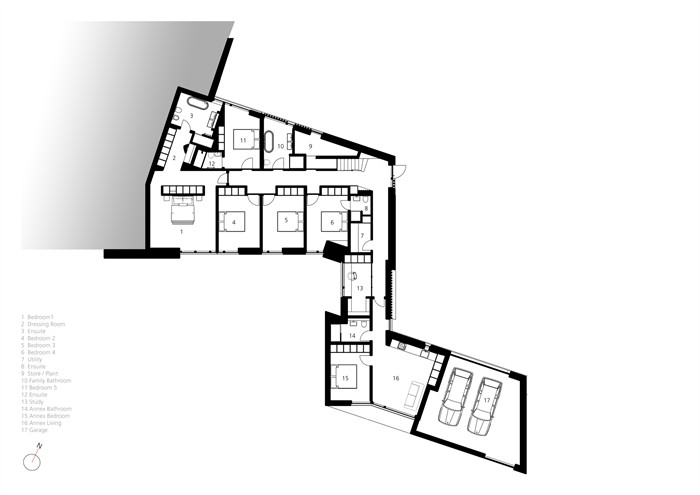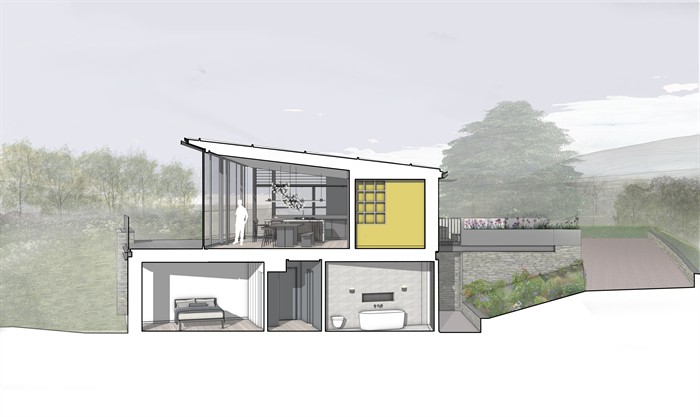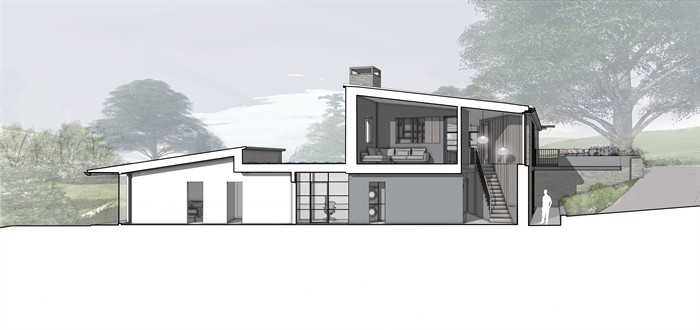Croes Fach
by Hall + Bednarczyk Architects
Client Ben and Fernanda Russell
Award RSAW Welsh Architecture Award 2025
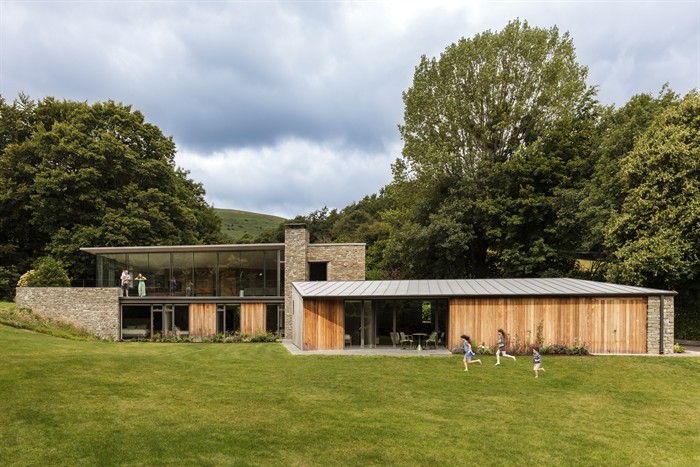
The award winner tells us: "Croes Fach is a 400m² family home located in the Brecon Beacons National Park, replacing a 1950s house on the site. The new multi-generational dwelling provides five bedrooms and an independent ground-floor annexe plus additional storage and garages.
The site’s landscape setting prompted a design that celebrates its dramatic outlook, with the dwelling situated in the highest spot in the garden with open plan living spaces placed on the upper floor to gain mountain views, while maintaining physical connections to the garden.
A kitchen, dining area, and lounge look out to a constantly evolving natural landscape through a 15m by 3.3m glass wall, which opens onto a slate terrace leading directly to a lawn rising from the garden below. Ground floor bedrooms pivot their orientation towards the garden, resulting in two axes of alignment which carry through the design composition."
The jury says: "Comprising a pair of mono-pitched structures – one single-storey, the other two-storey – its forms reference a local typology found at the remote artist community Capel-y-ffin in the Black Mountains. The house replaces a small-windowed 1950s stone cottage that was set down into the lower garden."
Read the full citation from the RIBA Awards Jury on RIBA Journal
Contractor Manylion Construction
Structural engineer Team 4 Consulting
Gross internal area 398m²

