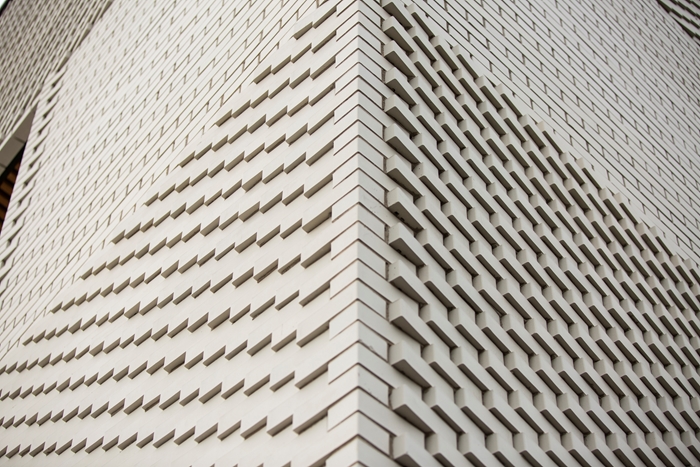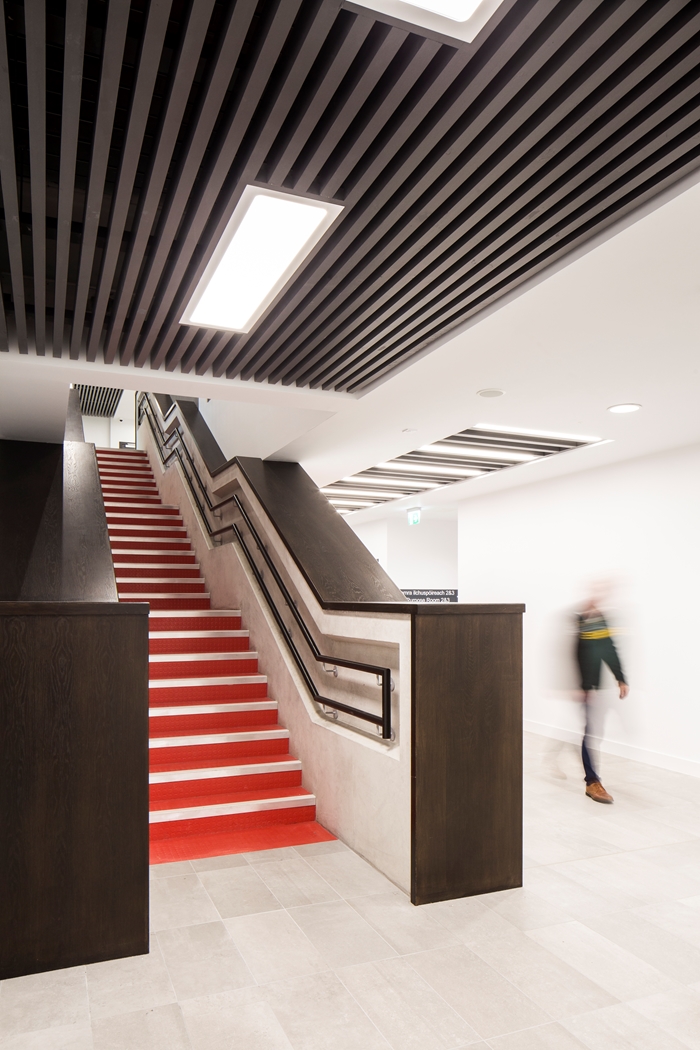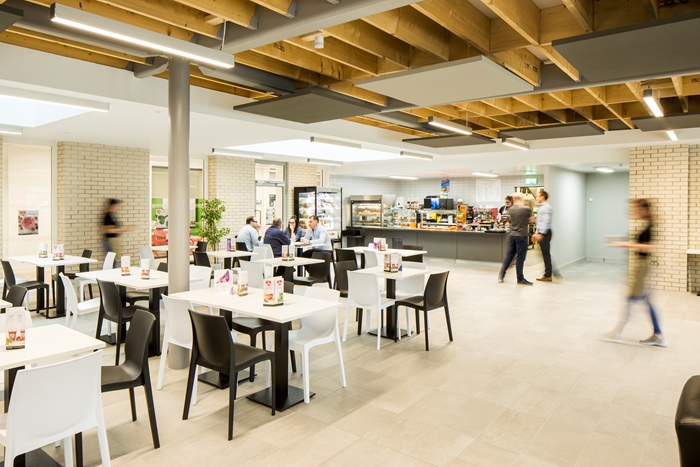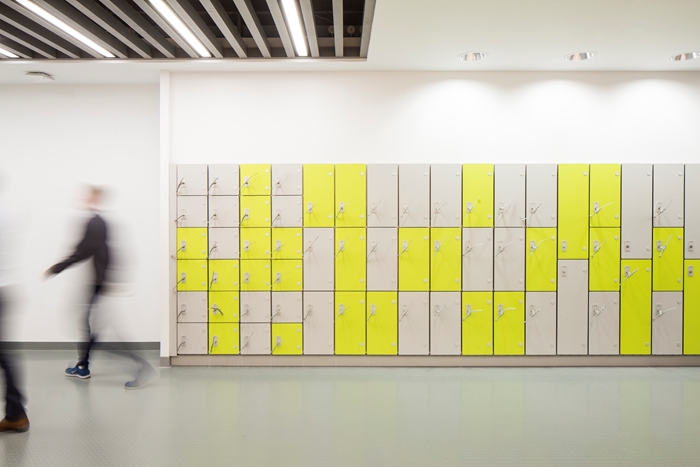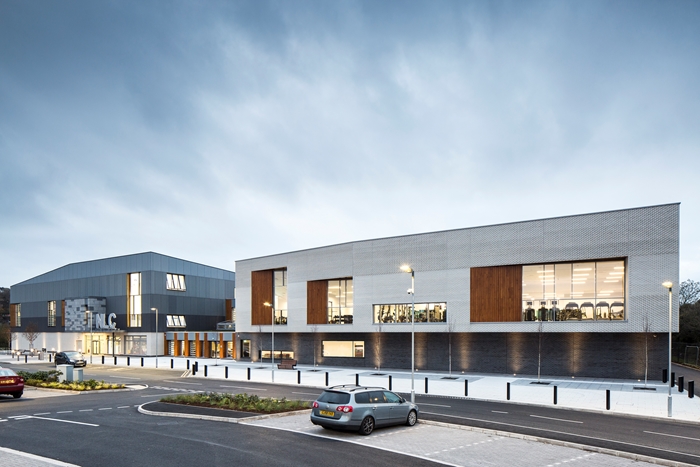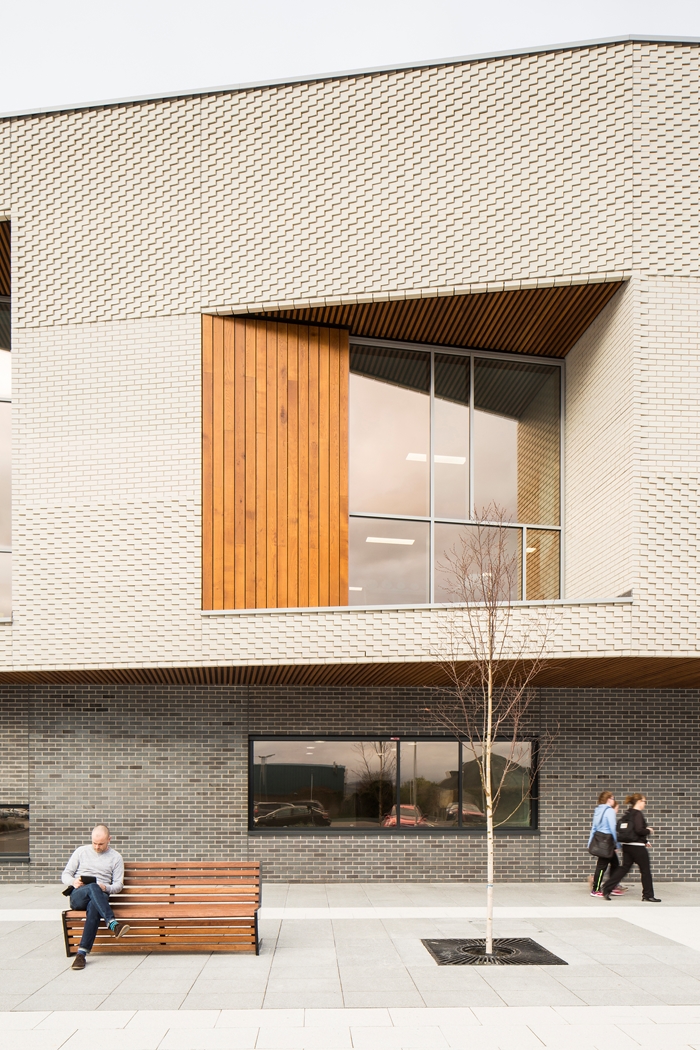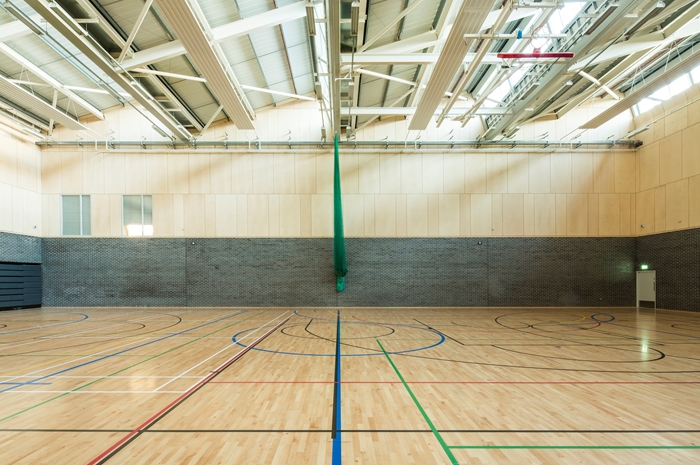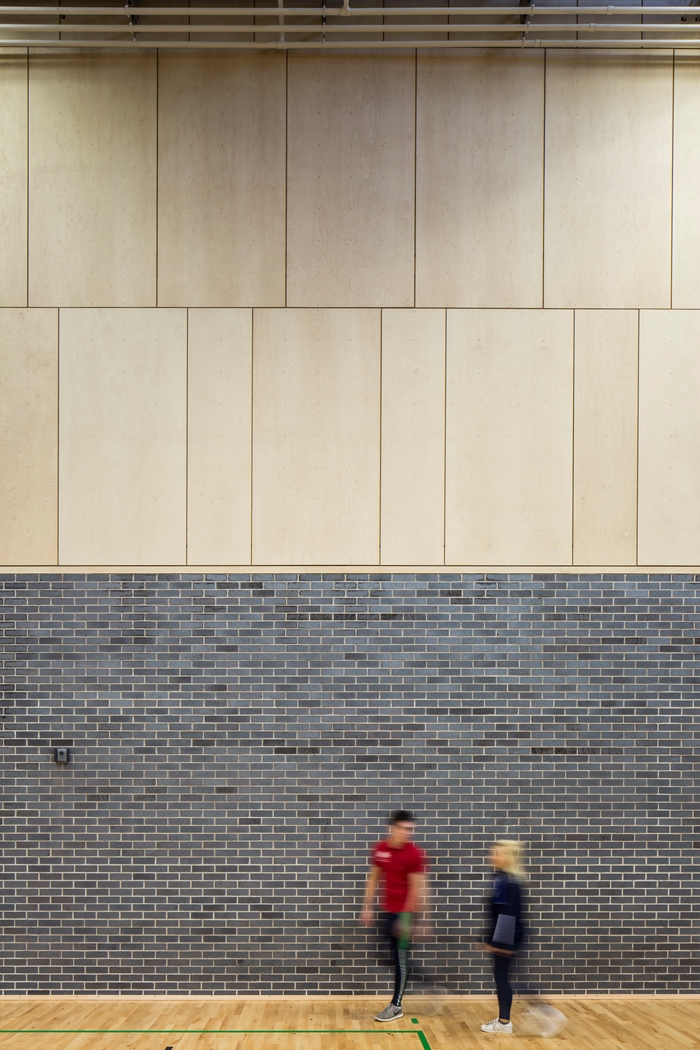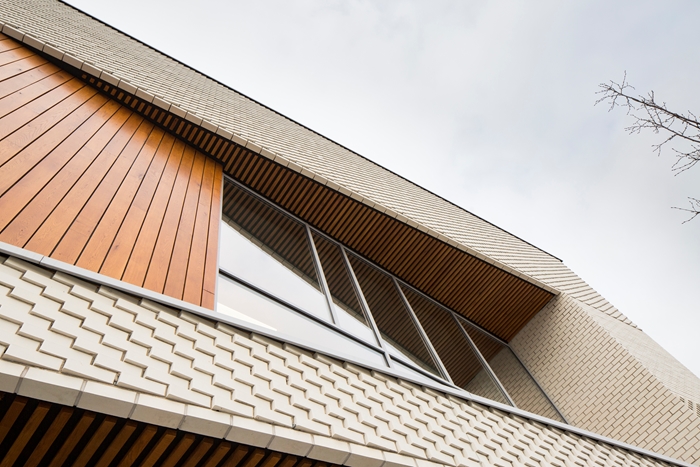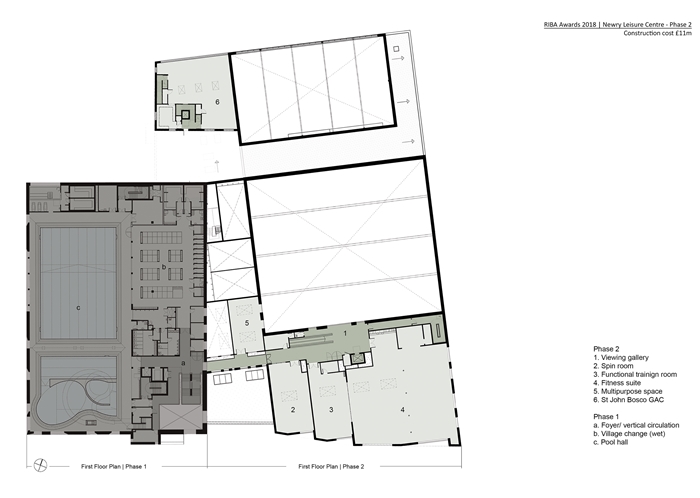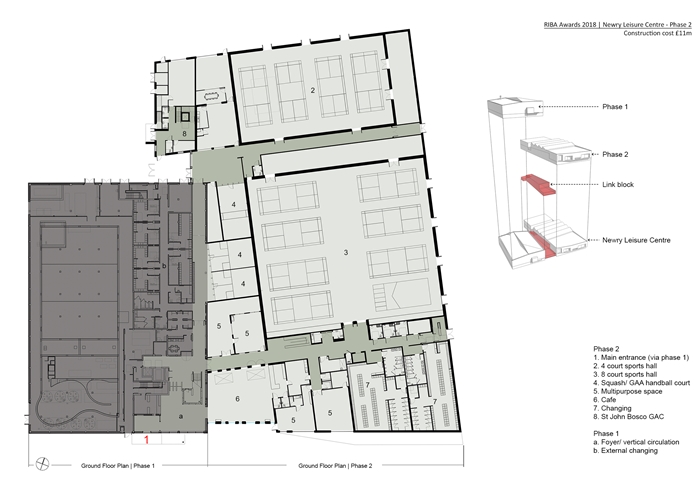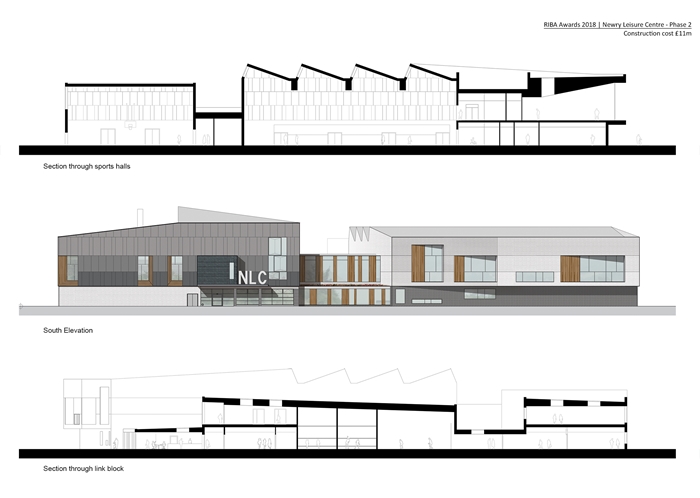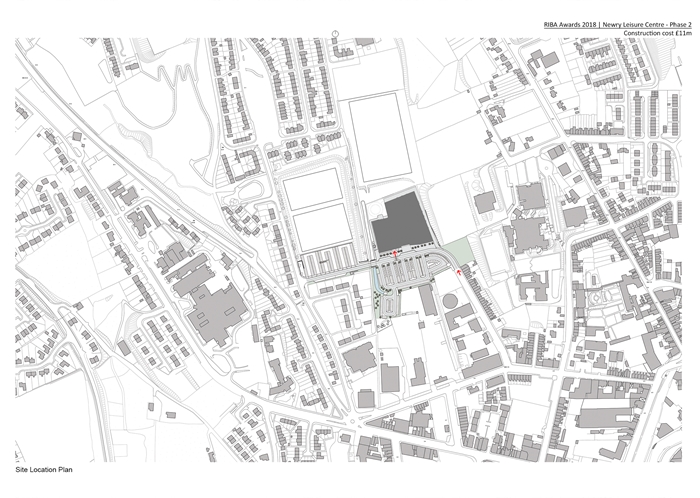Newry Leisure Centre Phase 2
by Kennedy FitzGerald Architects LLP
Client Newry, Mourne and Down District Council
Award RIBA Northern Ireland Award 2018
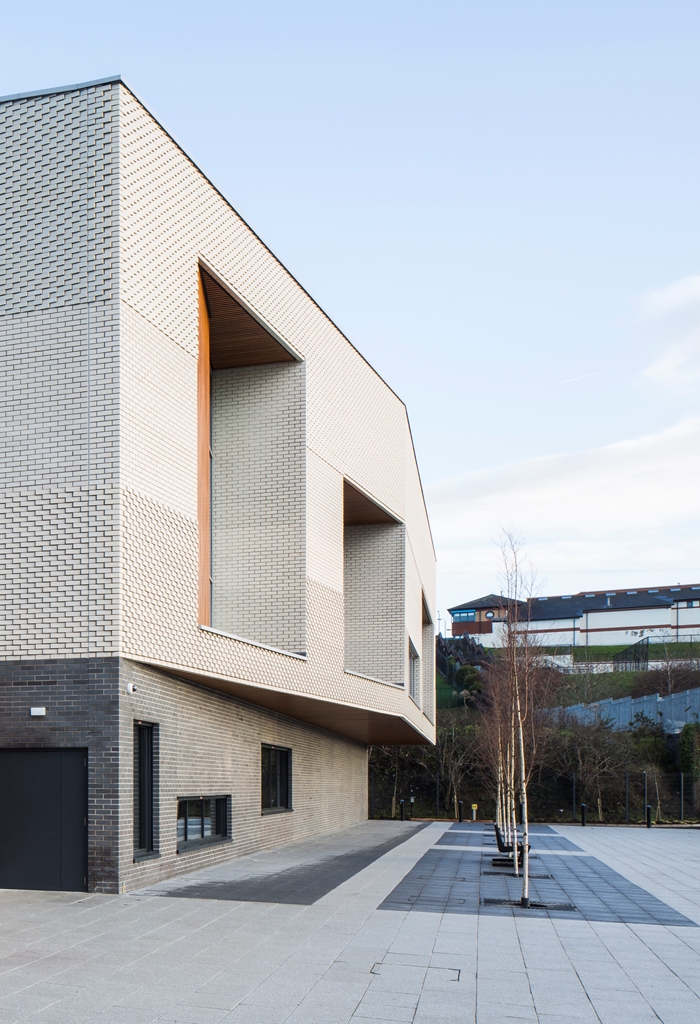
Located near the centre of Newry city this building, phase 2 of the overall scheme, rationalises the council’s sporting facilities into one ‘hub’ adding two large sports halls, squash and handball courts, cafe, spin studio, various fitness spaces and a trampoline pit to the largely wet facilities housed in the first phase. Phase 2 also incorporates new local GAA club premises.
On first approach it is immediately evident that the building has tremendous civic presence. The newer building has a different language to the old and is clad in a white machine cut brick over a dark brick base, thus helping to reduce the combined scale of the two buildings. The scale is not out of keeping with historical stone built warehouse buildings close by. The white brick facade, punctured by large glazed openings, is divided horizontally into bands with variously aligned dogtooth patterns enlivening the surface and being, in the architect’s words ‘reflective of the rugged nature of the area.‘ At the time of our visit the strong angled evening sun brought the facade to life. The workmanship is exemplary.
The building is accessed from phase 1 and is essentially rectangular in plan form and is set at an angle to the phase 1 building, the wedge shaped gap between the two infilled with a single storey cafe space at the front and two storey structure behind. This single storey element further helps to make the phases read as individual, though connected, blocks. The building is largely naturally ventilated with a northlight roof over the main sports hall.
The vigorous modeling of what could have been a bland functional block gives this building great civic presence, sending out a clear message of the importance of health and fitness in our lives. Its location near the centre of the city enlivens and strengthens the public realm and has the potential to increase footfall. In addition to sports the halls are already being used to stage concerts.
Contract value Confidential
Internal area 5,660.00 m²
Cost per m² Confidential
Contractor company name Felix O'Hare Ltd
Structural Engineers RPS Group Plc
Environmental / M&E Engineers Williams & Shaw Ltd
Environmental / M&E Engineers Buro Happold Engineering
Quantity Surveyor / Cost Consultant Currie & Brown
Landscape Architects Soltys Brewster Consulting
Civil Engineers RPS Group Plc
Fire Engineers RPS Group Plc
Project Management Kennedy FitzGerald Architects LLP
