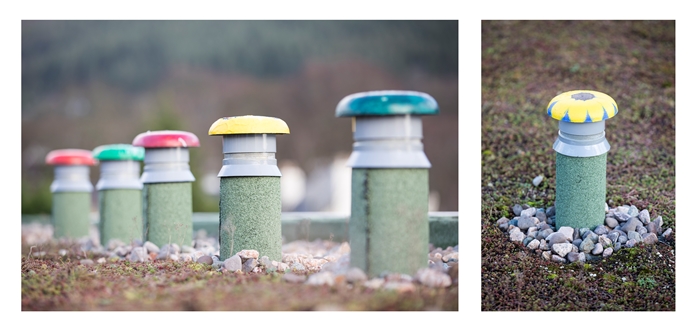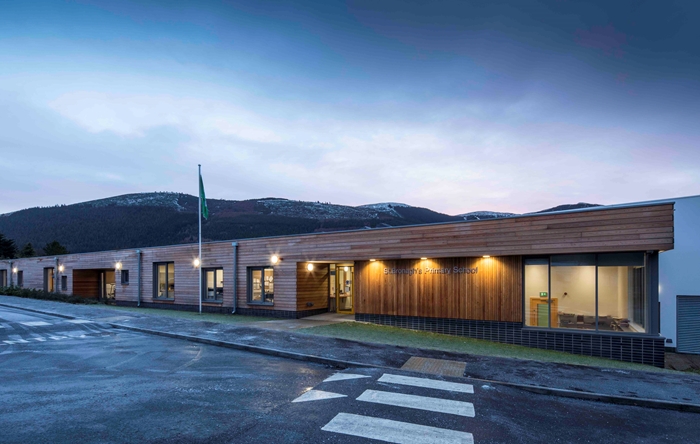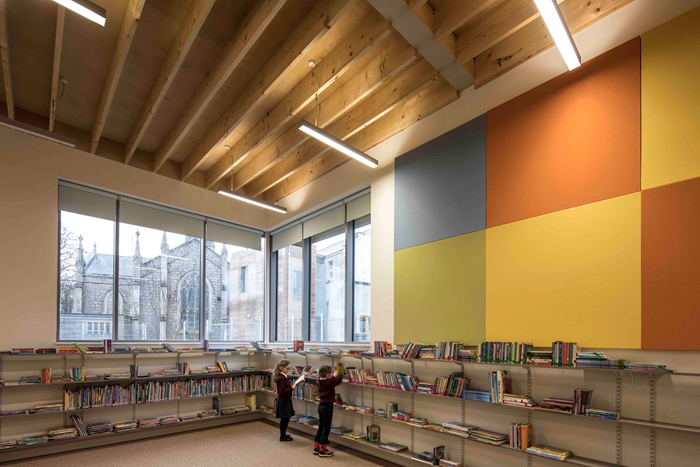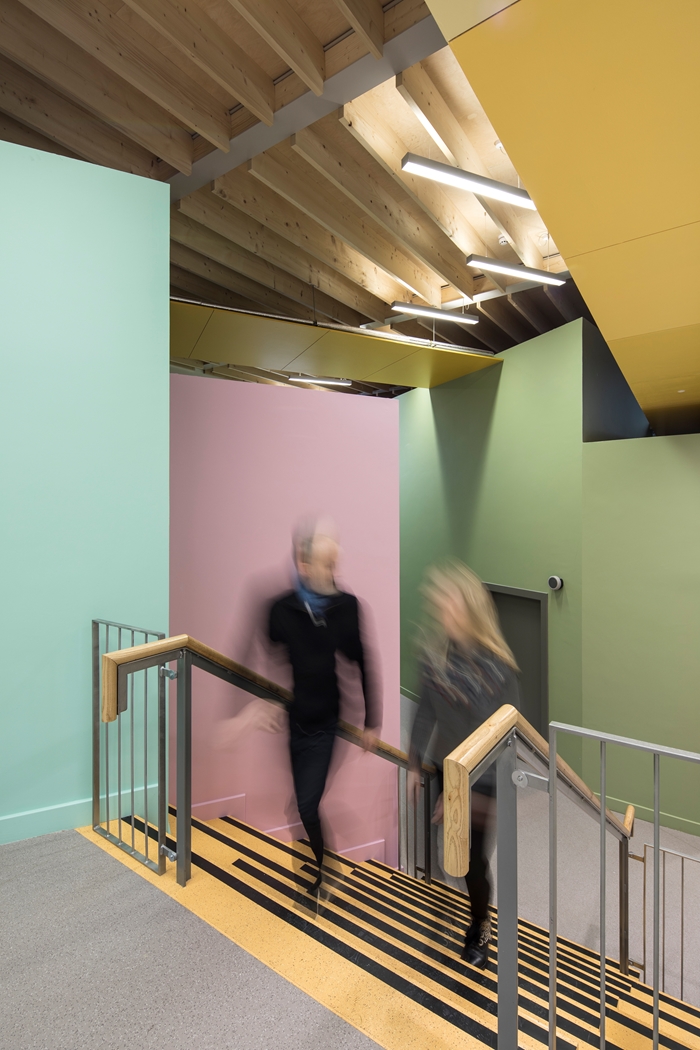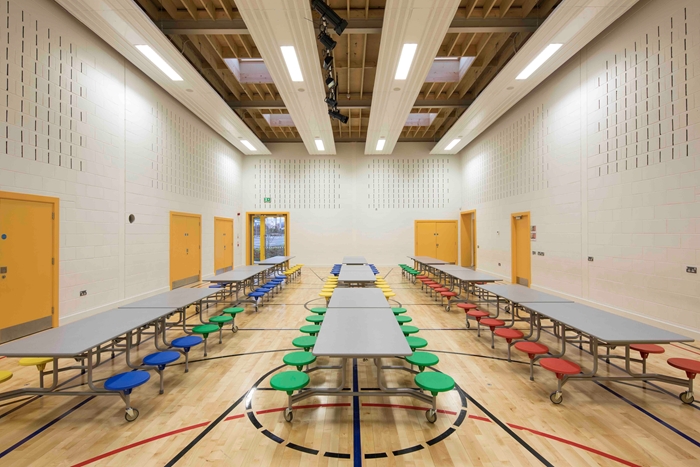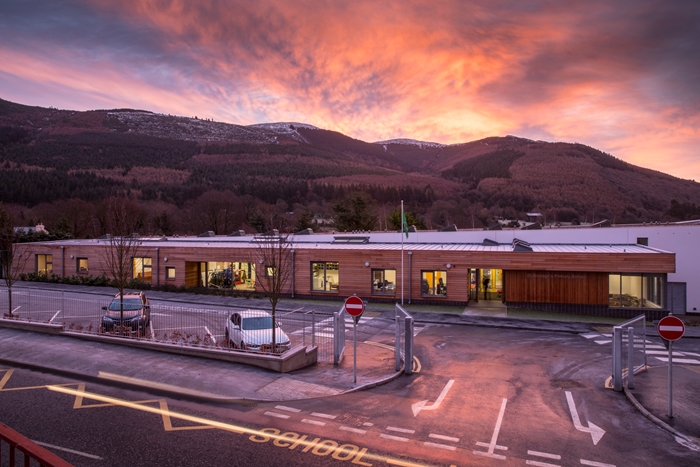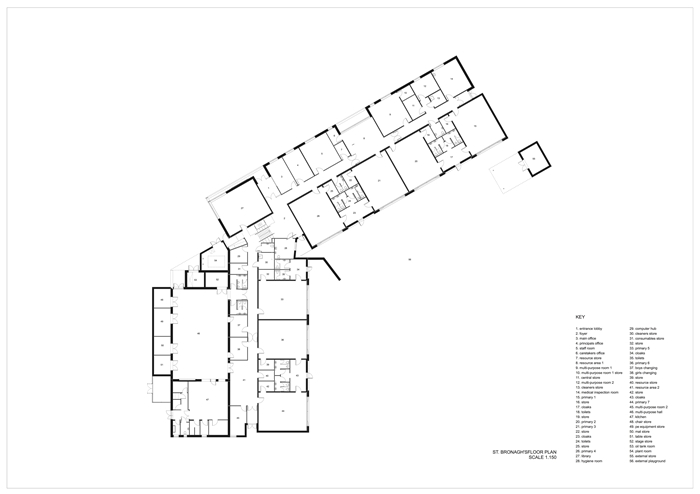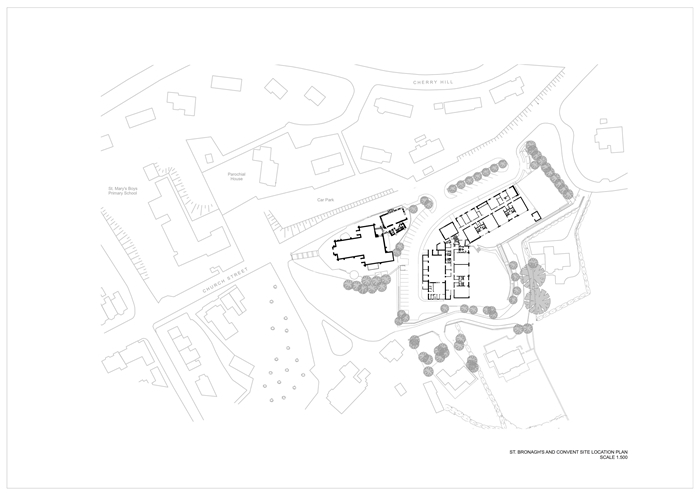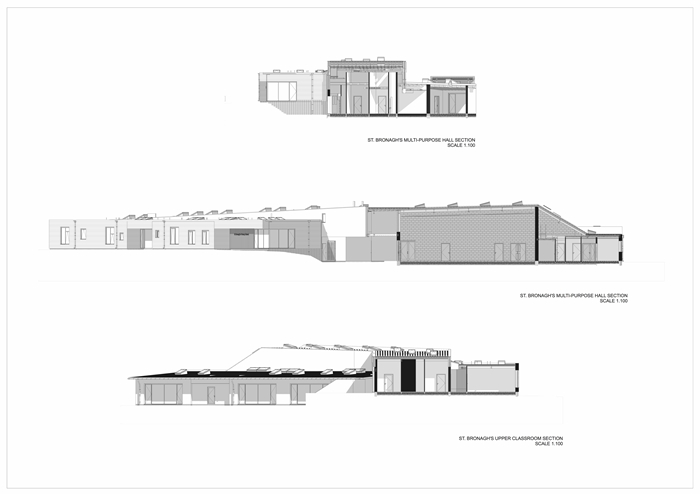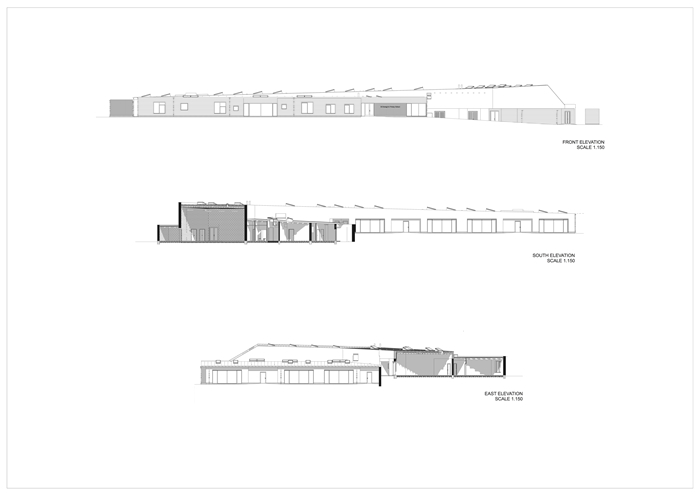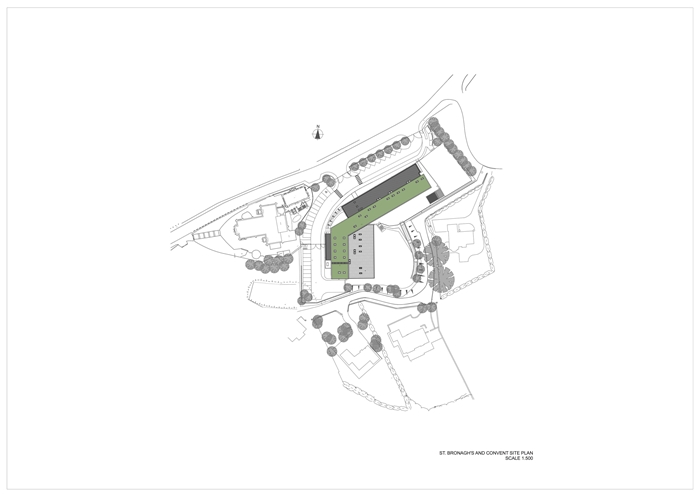St Bronaghs Primary School
by DON architects for Trustees
Client St. Bronaghs Primary School
Award RIBA Northern Ireland Award 2018
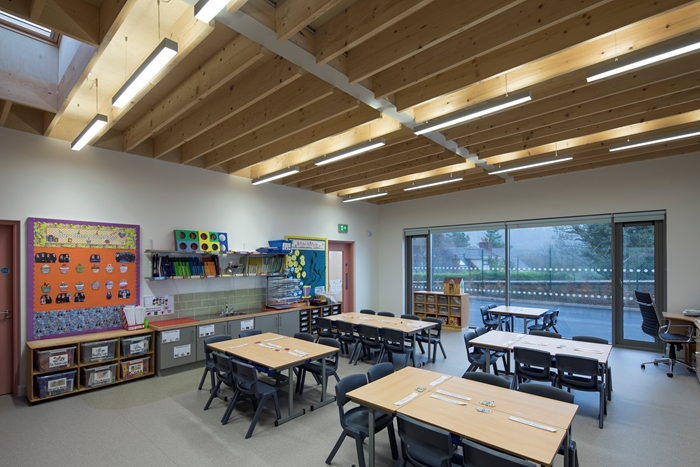
Located immediately adjacent to the main road from Hilltown to the village of Rostrevor at the northern mouth of Carlingford Lough the site slopes down steeply from the road. The long low building of St. Bronagh’s Primary School sits parallel and nestles beside a stone built church and church hall.
It is modeled in a restrained and structured contemporary architectural idiom with a timber clad lower front section reading against a taller rendered section; representative of the bare mountain with larch clad lower slopes to the south-east. There is considered detailing throughout, enhanced by a high standard of workmanship.
One is aware of an immediate sense of calmness, light and airiness on entering the building - doubtless counter-balancing the noisy pupils! With green roofs and other high environmental credentials the building itself is a teaching aid and sits lightly on this earth.
The plan hinges through 45degrees near the church with the taller multi-purpose hall accommodated down the slope. Recently awarded ECO school status the pupils had been involved in environmental awareness in their previous building and in addition to wider community engagement there was a close engagement with the design team by staff and pupils on environmental matters right from the start. This has paid dividends. Energy usage is displayed in the entrance hall and is monitored and queried with the consultants.
The seven classrooms, facing SE, are expressed with large glazed openings providing atmospheric frames to the mountains beyond. Roof lights pop through the roof landscape allowing light deep into the plan and reducing the need for excessive energy usage. The pupils were also involved in painting the roof cowls to add their own mark to the school.
Internally, standard suspended ceilings were avoided to expose the timber roof structure and birch faced plywood sheeting. The mellow colour contributes to the interior feel, which is supplemented by the use of soft pastel shades on some walls.
Although the site area is restricted for a school of this size every opportunity has been taken to maximize its use. A semi enclosed and sheltered external court outside the classrooms at the lower level was in use by a reading class at the time of our visit. Planting beds, tended by the pupils, grow native hedgerow species.
Much is to be learnt from this project. The enthusiasm, commitment and engagement of the headmaster, staff, pupils and design team is exemplary in itself and has resulted in a building which will act as a model for similar future projects.
Internal area 1,000.00 m²
Contractor company name Ganson UK
Quantity Surveyor / Cost Consultant WYG
Environmental / M&E Engineers Gillespie and Cummings
Project Management AECOM
Structural Engineers AECOM
