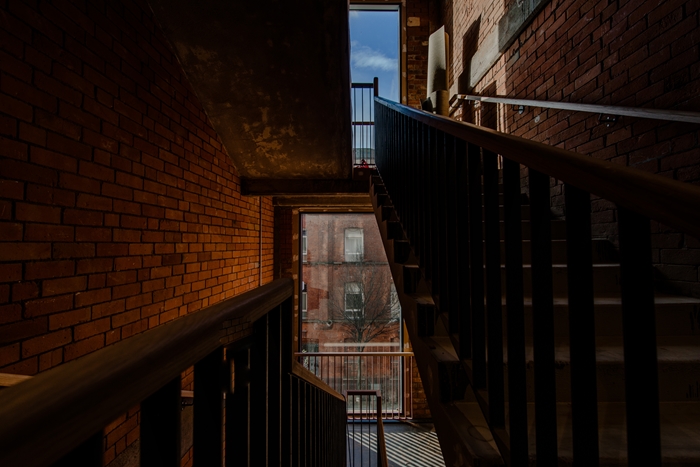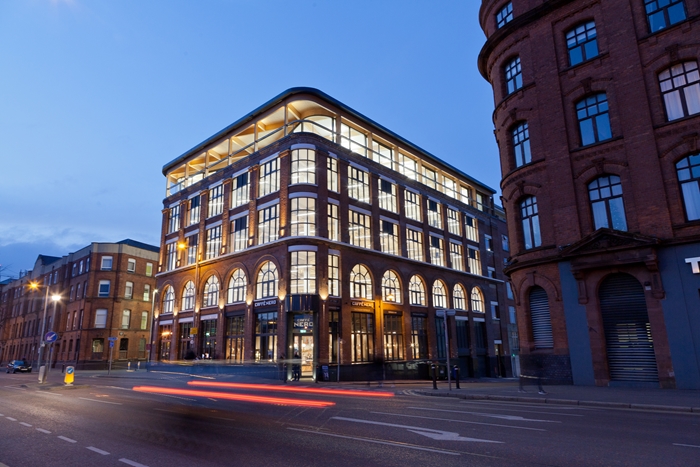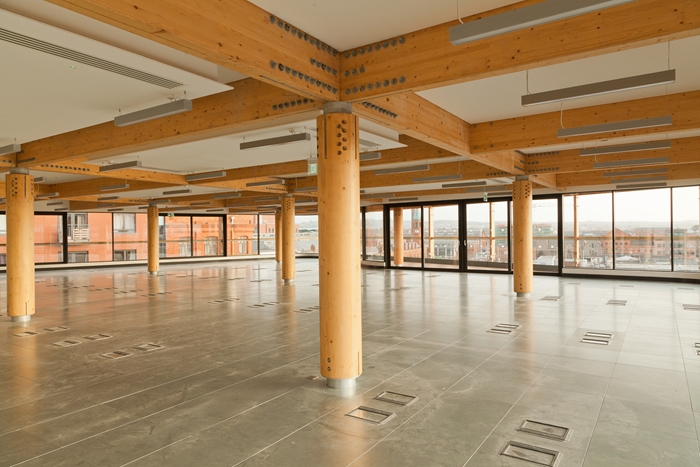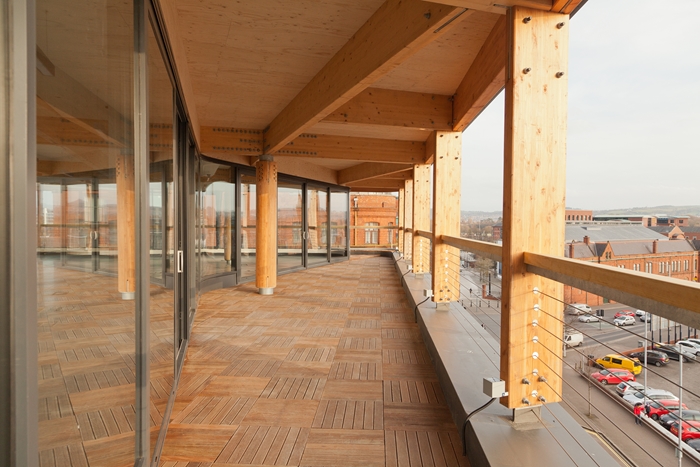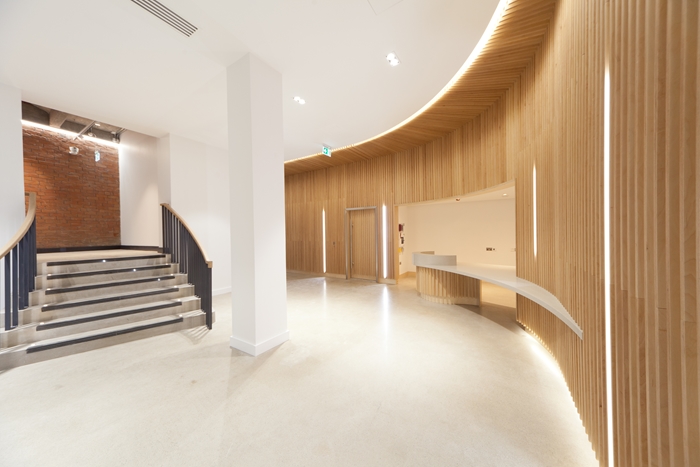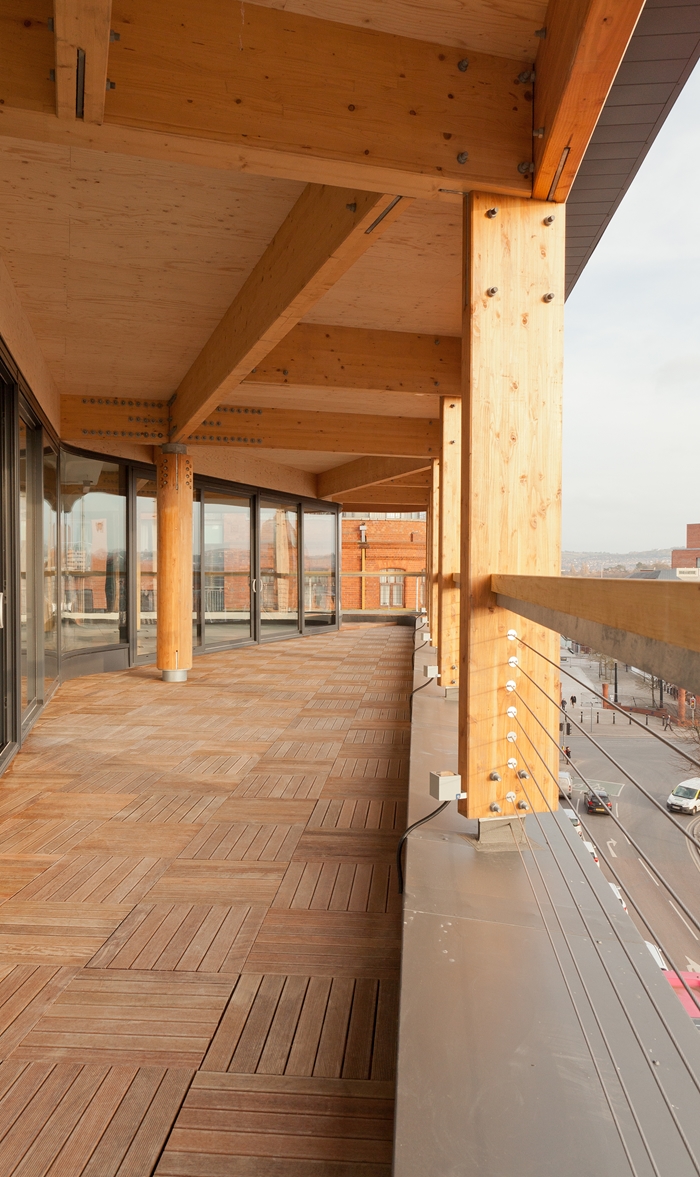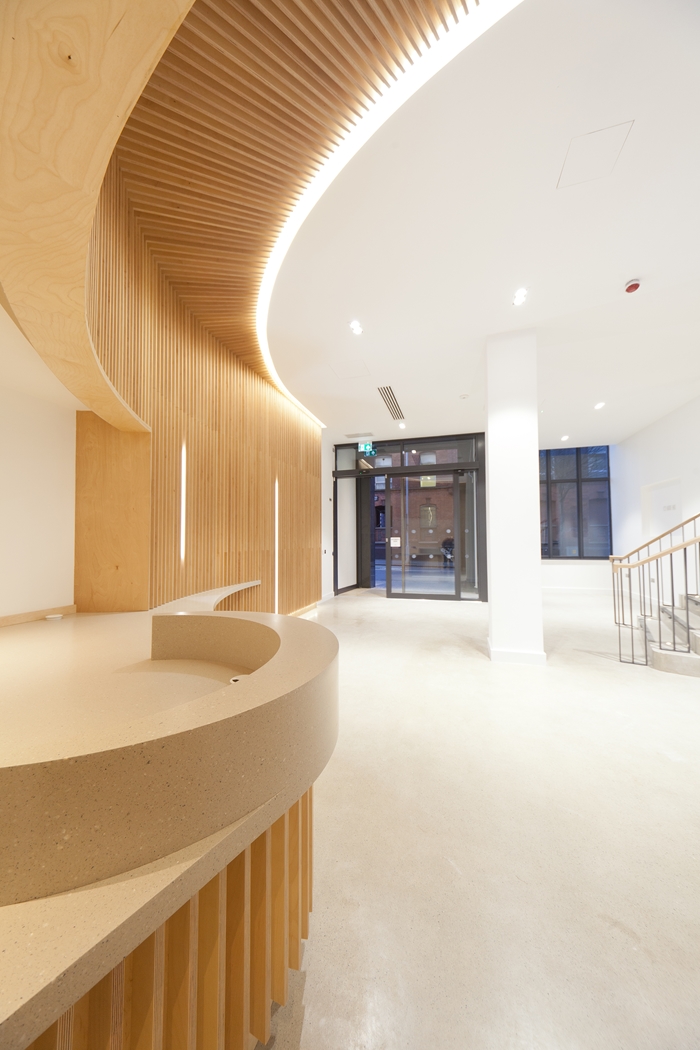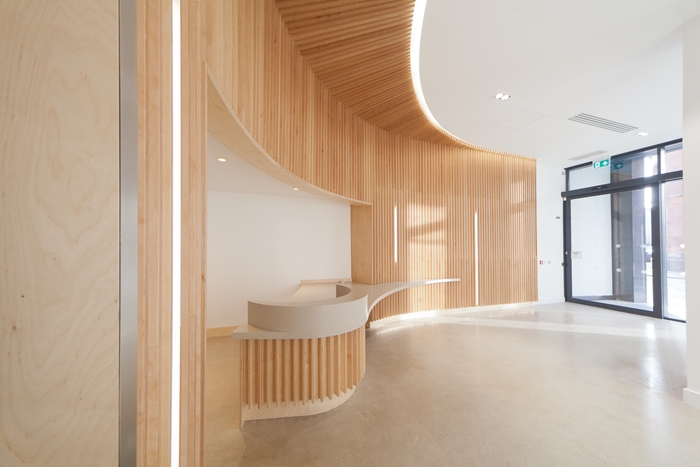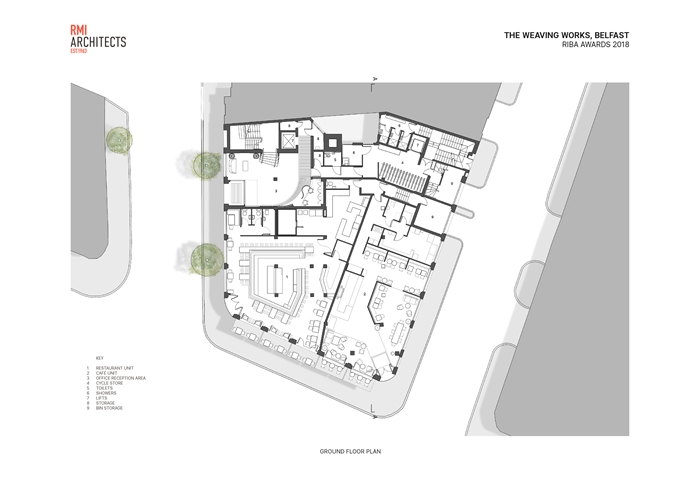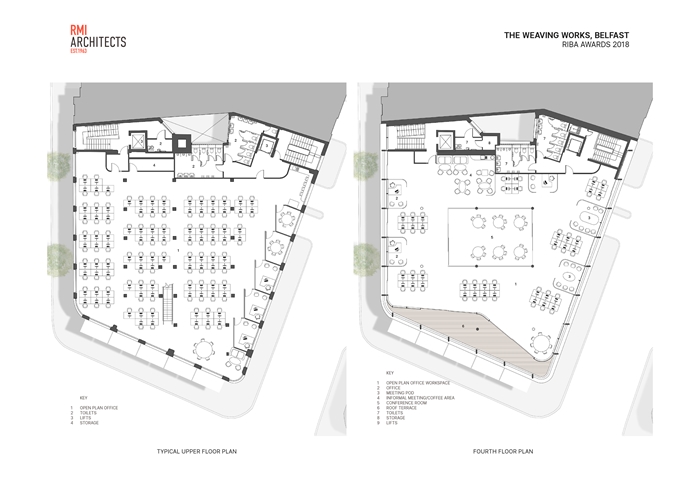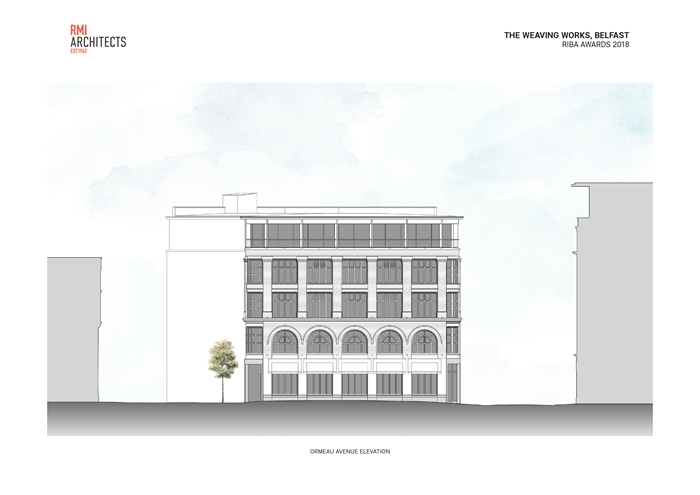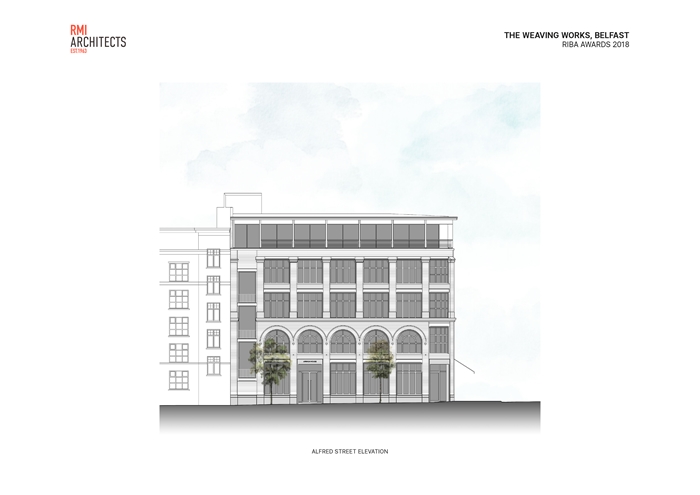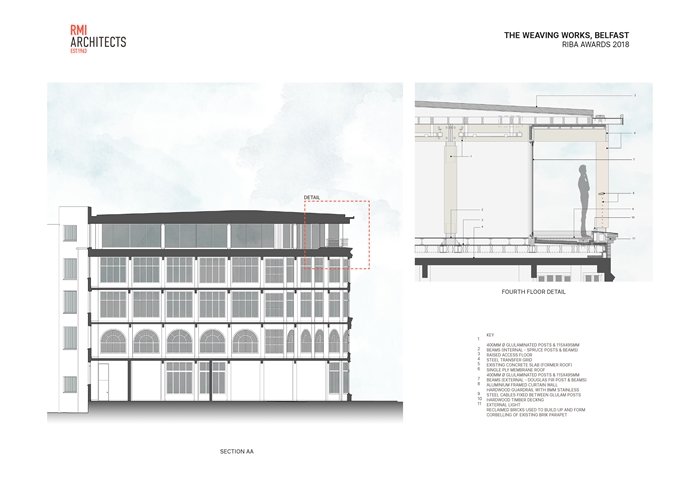The Weaving Works
by RMI Architects
Client Karl Group
Award RIBA Northern Ireland Award 2018
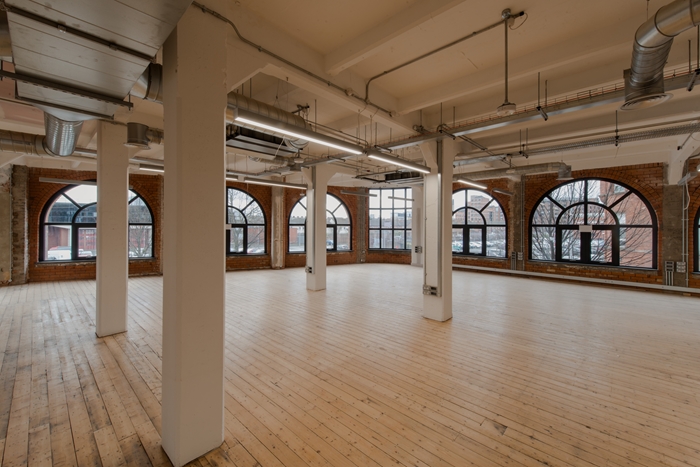
The Weaving Works shows how the restoration and adaptation of old building stock can achieve continuing, and appropriate, new use whilst enhancing the essential character of an historical inner city area.
The project involves the refurbishment and repurposing of a former Victorian linen warehouse, located in a conservation area immediately to the south of Belfast City Hall. The success of the scheme, which secured full occupancy before completion, depends on the skill shown in balancing the retention of original structure and fabric with the insertion of new finishes and servicing to provide grade A office space above ground floor restaurant and cafe uses. These latter serve to activate the main street frontages. The internal planning strategy has located the service cores to the party wall boundary at the north of the building thus allowing the the main open plan work areas to benefit fully from the three street elevations. Working from historical research the restaurant and cafe spaces are accessed from newly constructed entrances at the corners of the building, a device often used in Belfast’s Victorian buildings, and a new entrance and reception area to the office areas is provided off a side street.
The new is quite distinct from the old. In the original three upper floors of the building sections of Belfast red brick and old pitch pine timbered floors have been retained and repaired, and the robust early concrete structure exposed to good effect, providing light and airy workspaces with exposed servicing. A new top floor glulam timber structure has been added to give the building a ‘lid’ and its floor to ceiling glazing enables work distracting panoramic views over the city and surrounding countryside.
The finished external appearance remains ‘believable’ whilst the interior detailing and finishes, utilizing a restricted palette of materials, are reflective of the original warehouse aesthetic giving the workspaces a strong character without eschewing grade A office specification.
The revitalization of this redundant building clearly demonstrates to all the inherent sustainability of older building stock, and significantly adds to the continuing social and economic renewal of this area.
Contract value Confidential
Internal area 3,400.00 m²
Cost per m² Confidential
Contractor company name MSM Contracts
Structural Engineers Taylor & Boyd
Quantity Surveyor / Cost Consultant Bruce Shaw Partnership
Environmental / M&E Engineers Dynamic Design
Project Management Bruce Shaw Partnership
