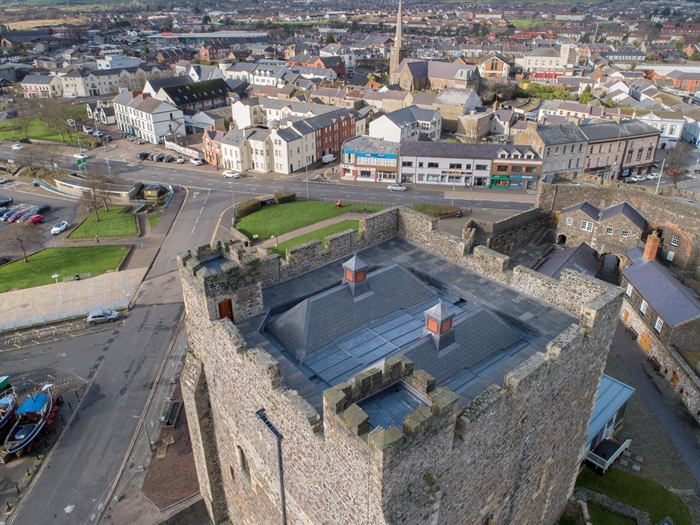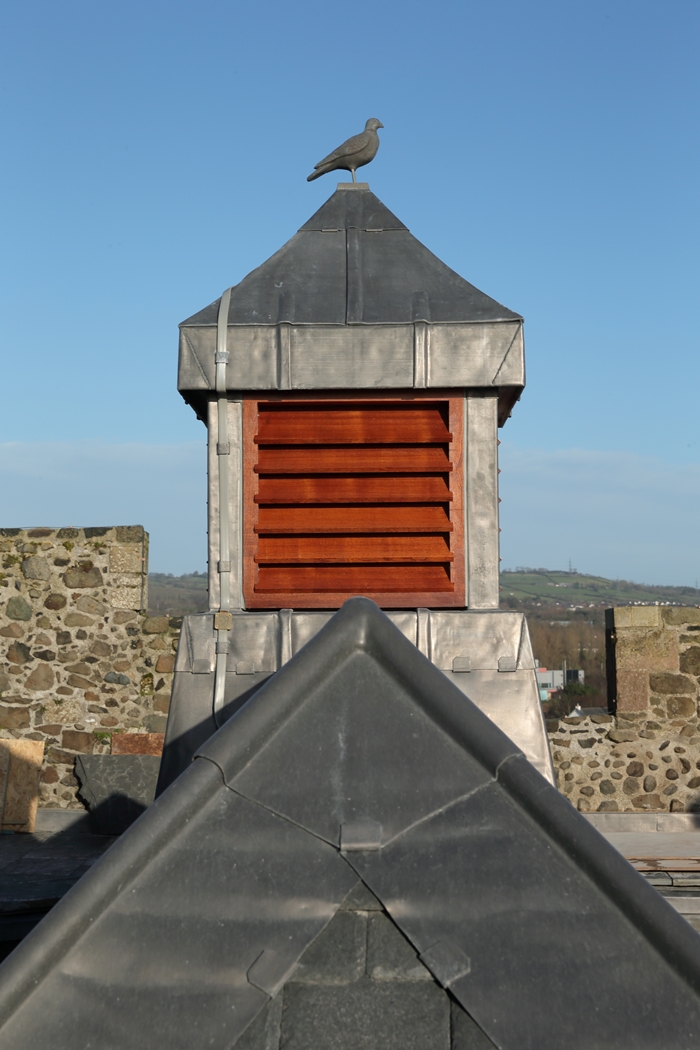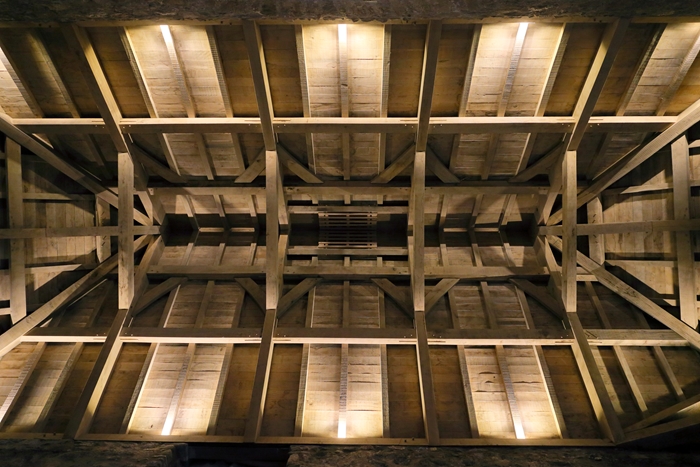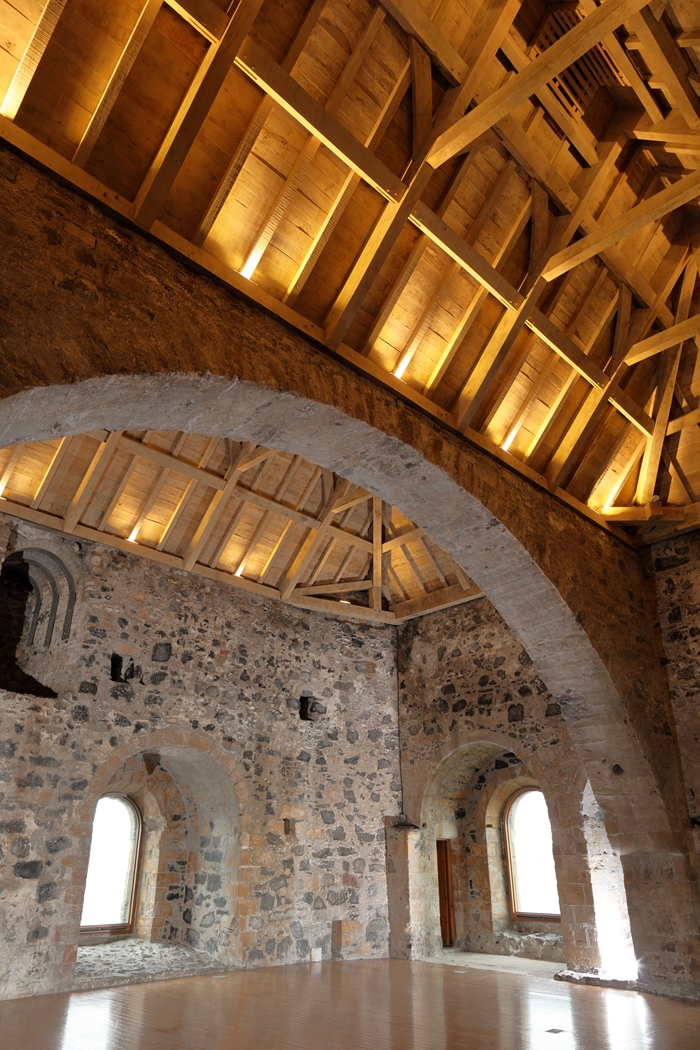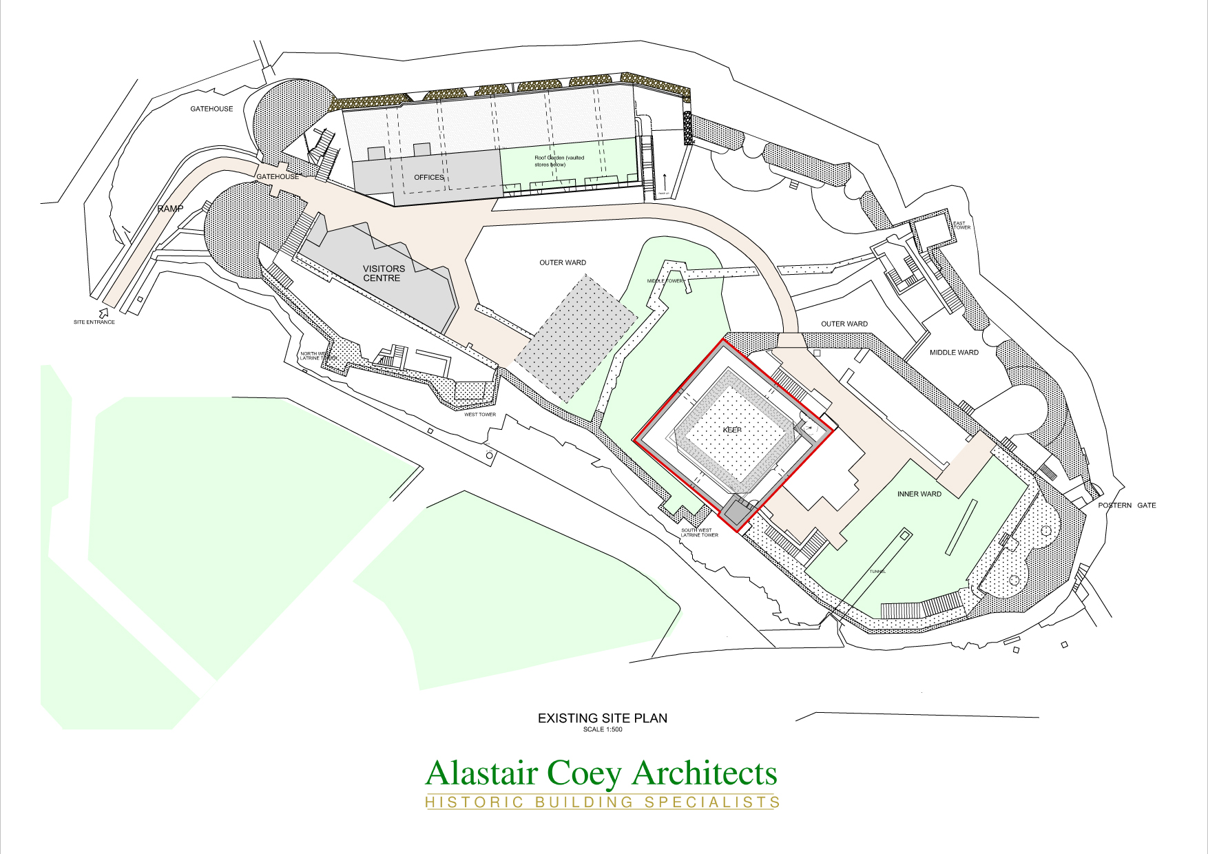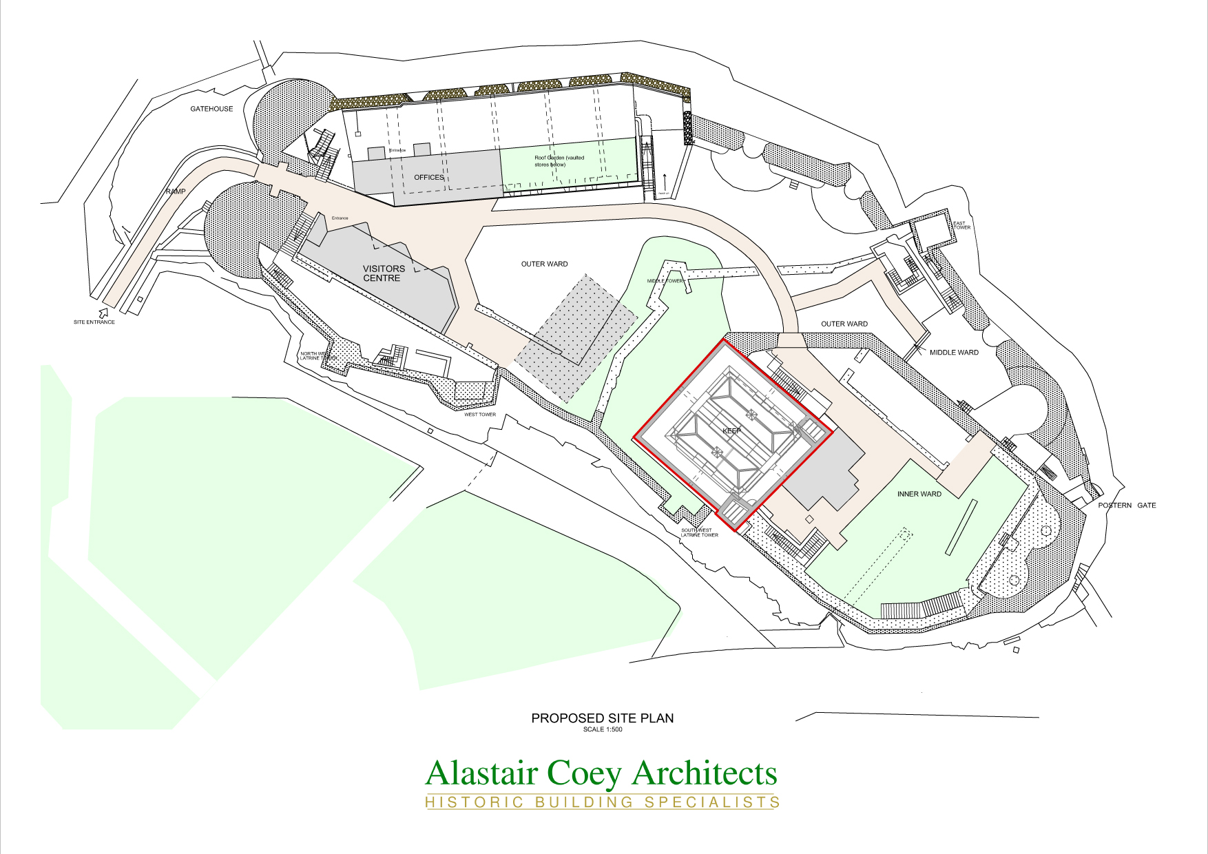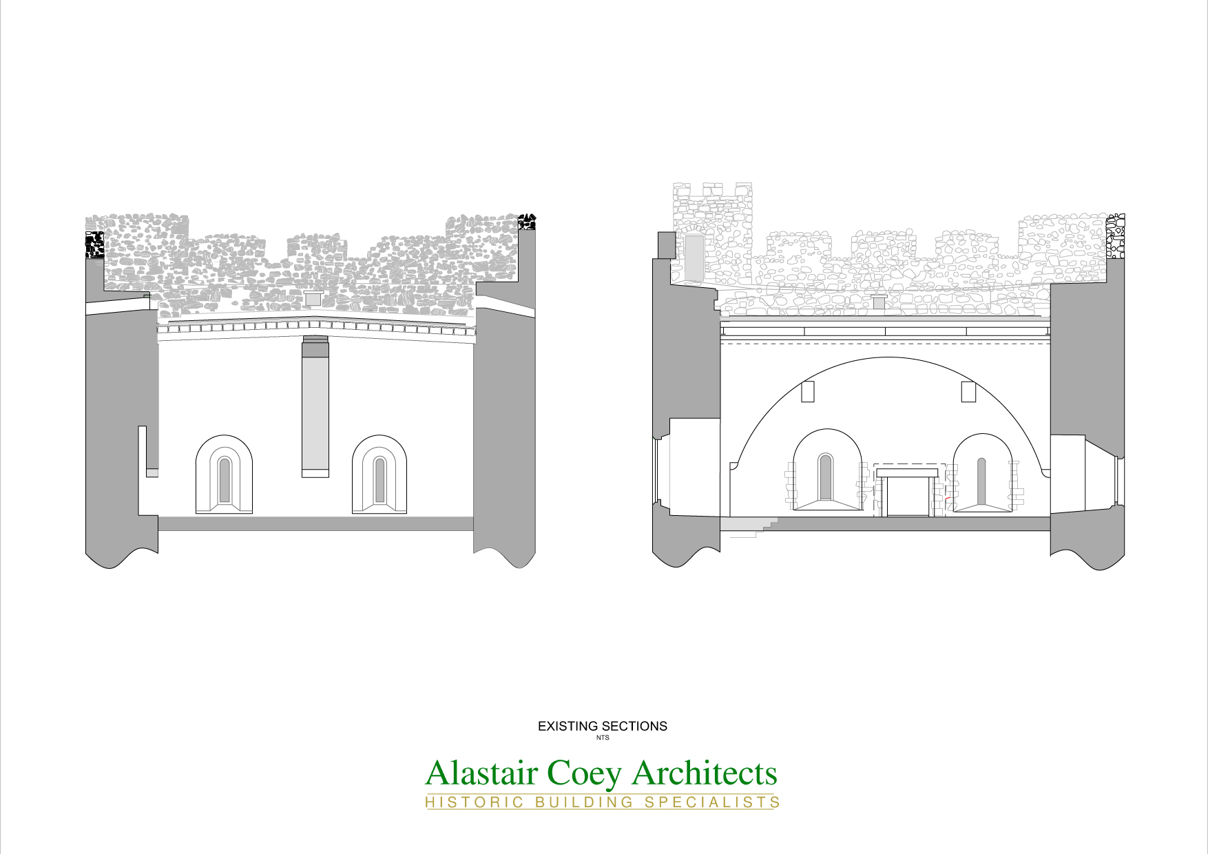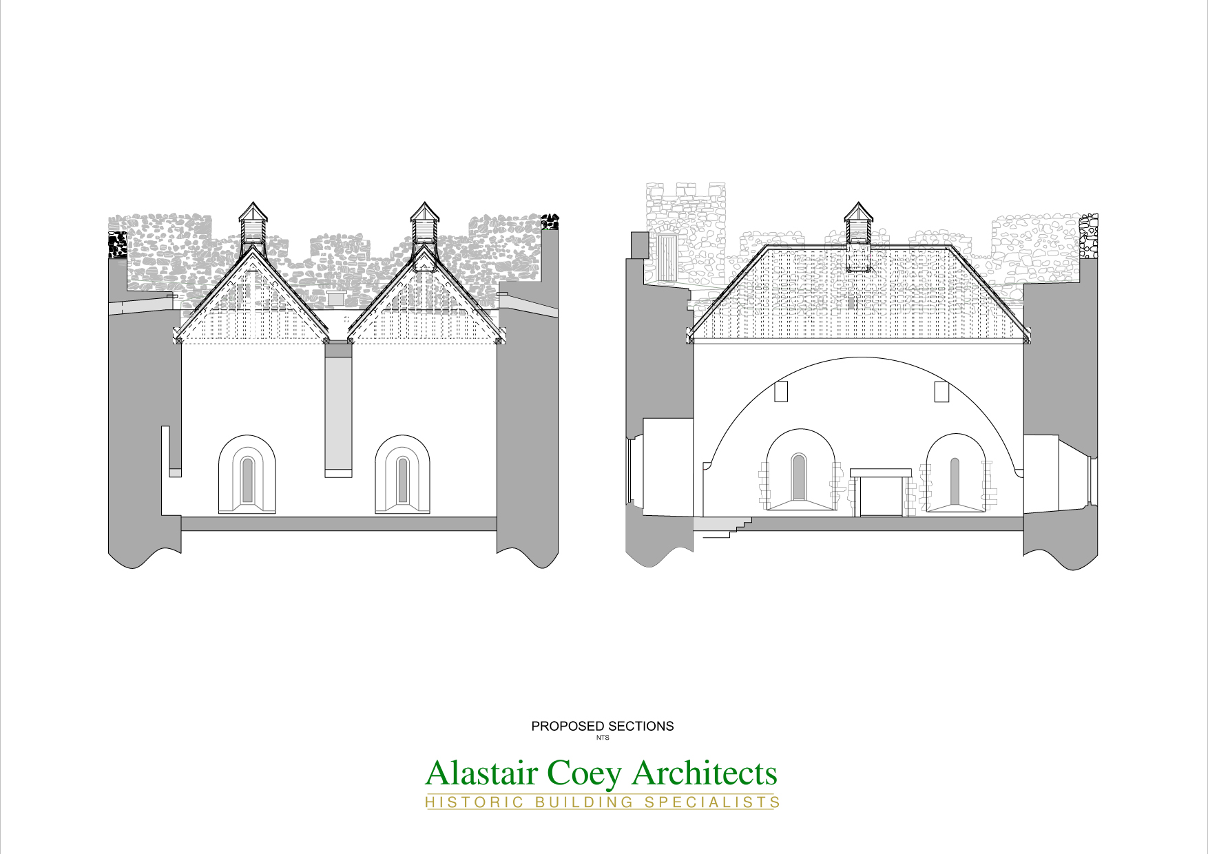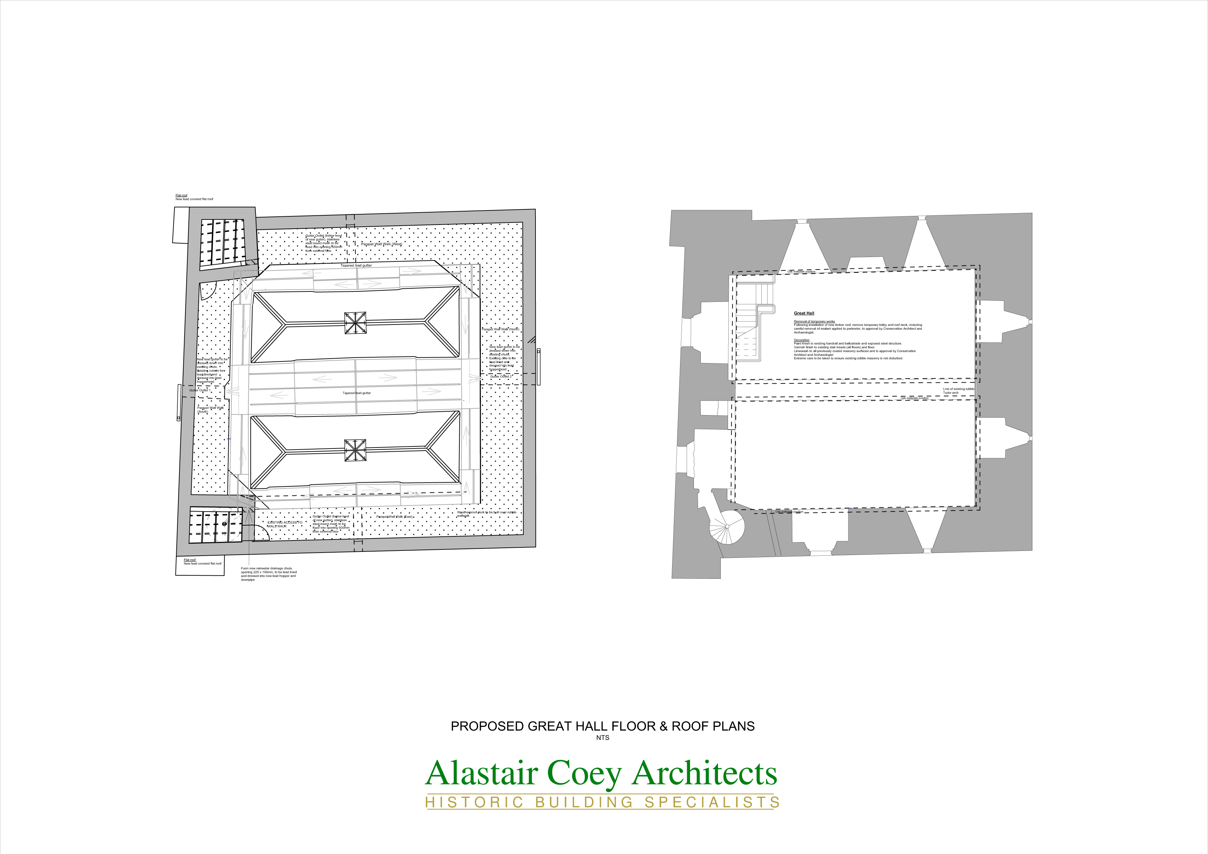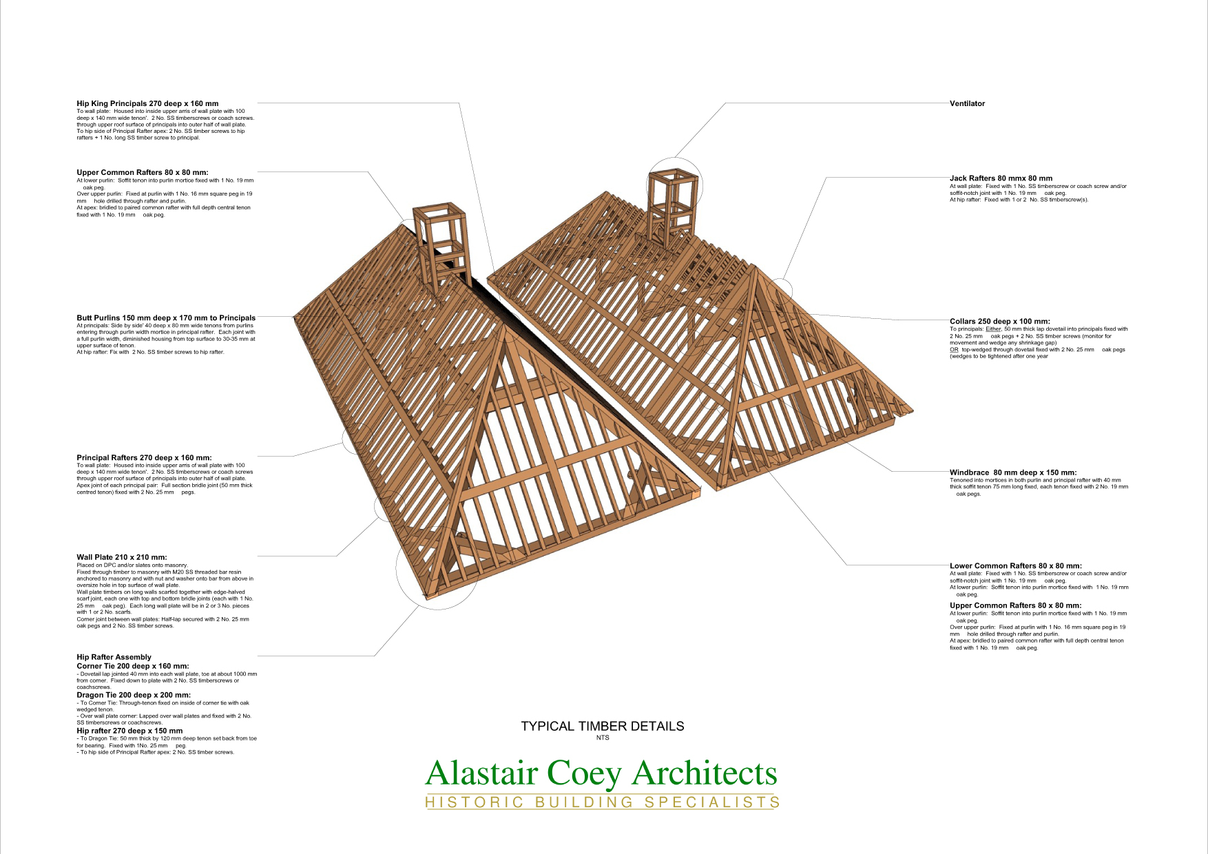Carrickfergus Castle Roof Replacement
By Alastair Coey Architects in partnership with Kennedy Fitzgerald Architects
Client Department for Communities, Historic Environment Division
Awards RSUA Award, RSUA Sustainability Award and RSUA Client of the Year Award 2021
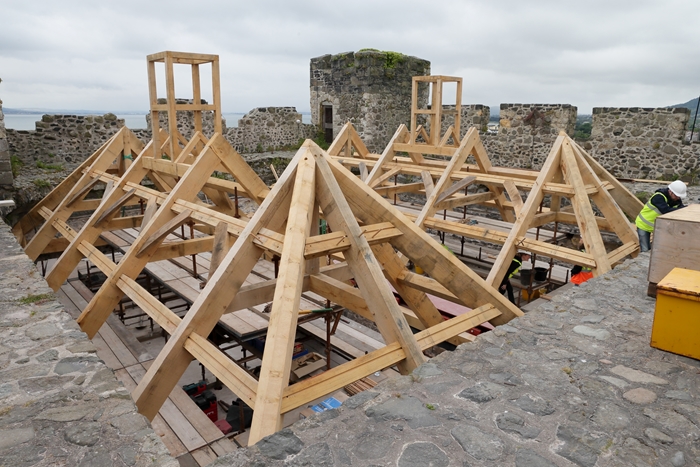
Carrickfergus plays an important part in the history of the UK. It was here on June 14, 1690, King William of Orange stepped ashore destined for the Battle of the Boyne, where he defeated his father-in-law James II and claimed the English crown. The Castle is one of the most complete examples of Norman architecture in Northern Ireland, and of its type in Britain or Ireland. The project, which replaces the roof with an historically appropriate open ‘A’ frame hipped, green oak truss design, marks the first step in the restoration and protection of the castle’s Great Keep.
The principal trusses of the new roof are constructed from Irish Oak felled by Storm Ophelia in 2007. The timber trusses were used 'green', not requiring kiln drying, pressure treatment or chemicals, and oak-pegged without the need for nails or other metal fixings. The trusses were designed to avoid tension in the timbers and incorporate at each corner a dragon tie beam – a horizontal diagonal beam parallel to and beneath the hip rafter – which prevents the wall plate from spreading where the load transferred is at its greatest.
The design of the roof uses the mass 2.4m thick outer stone walls of the keep to buttress the structure overcoming the need for any elements in tension. The structure is clad in oak sarking boards and Cumbrian stone slate with leadwork details. Both roofs are topped with timber ventilation lanterns providing a natural passively ventilated space beneath, mitigating the need for mechanical ventilation and its associated cost and environmental impact. Overall, the sustainable approach combines low energy in use with historic detailing, and traditional materials and construction methods with a low embodied carbon and little need for maintenance.
The work required a high level of craftsmanship which visitors will be able to appreciate, and as such the project supported traditional skills. The conservation architects, structural engineers, carpenters, and lead workers responsible should be applauded.
Not knowing what form the original roof took (until recently it was flat), a symposium was held during the design to consider the historical development of the castle roof and the options for the new roof. Meetings were also held with the local community to gather information about the castle and its history.
The exposed roof structure and the additional volume it has created, transforms the upper room of the Castle Keep into a dramatic space. It is far more than a functional roof designed to withstand inclement weather. It will sustain and develop this building while ensuring its cultural history is not lost. The work secures the integrity of the roof, protecting the walls and spaces beneath. This modest project begins the transformation of this historic structure, safeguarding the fabric, and facilitating activities that until recently were impossible to accommodate due to the saturated walls. The keep will be warmer and drier, allowing the full use of the space for historic artefacts, displays and functions.
Overall, this will be a healthier space for those who work in it and an improved space for visitors. The scheme facilitates a programme of further interpretive and conservation works within the castle complex. Never has conservation of our existing buildings and sustainability been so inextricably linked than in the current climate emergency.
