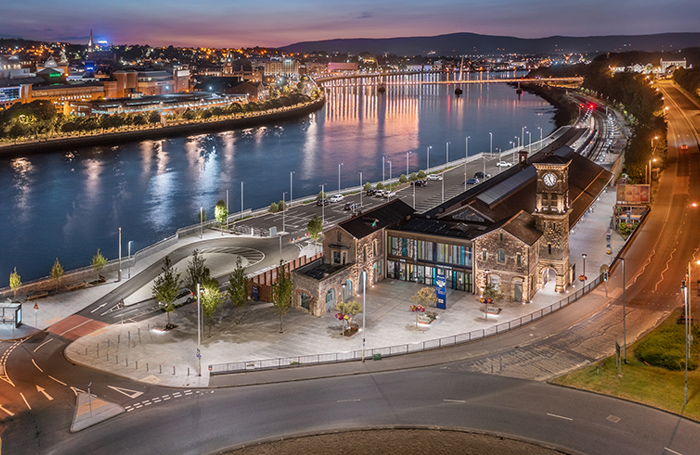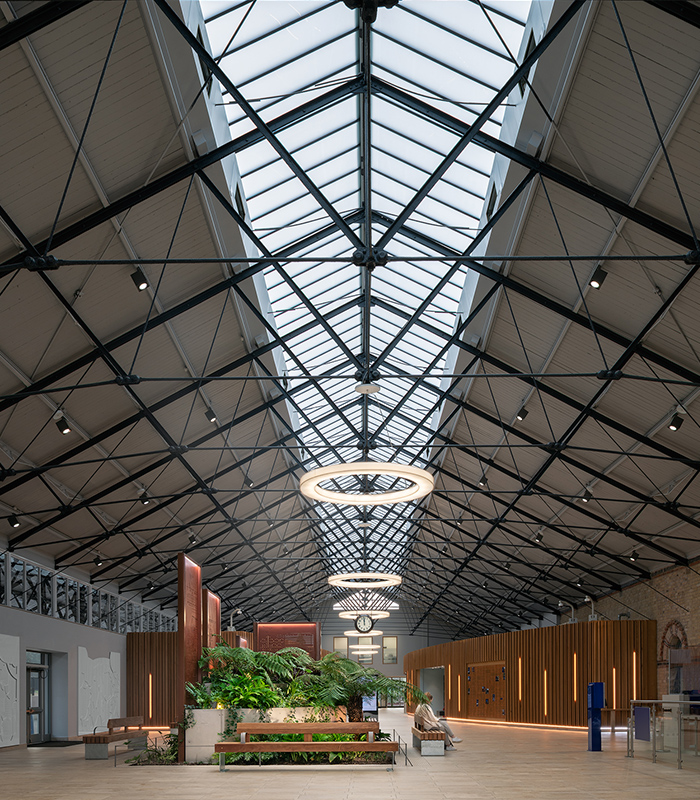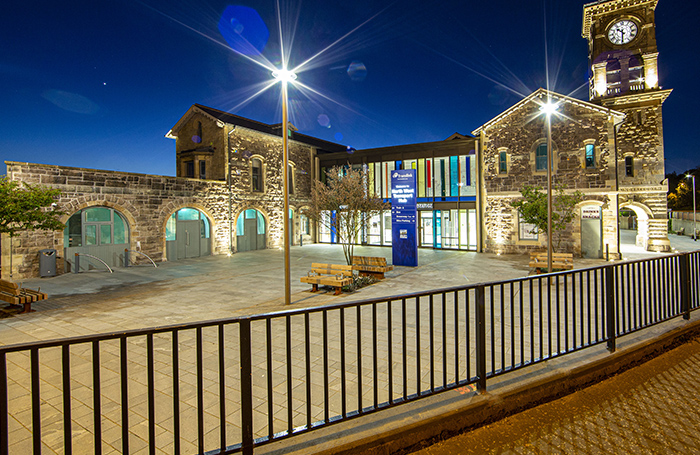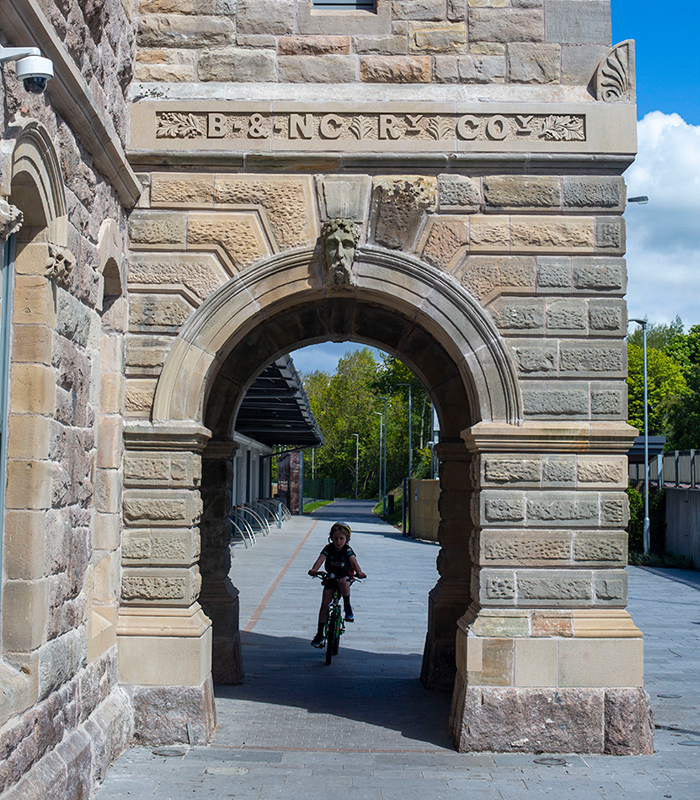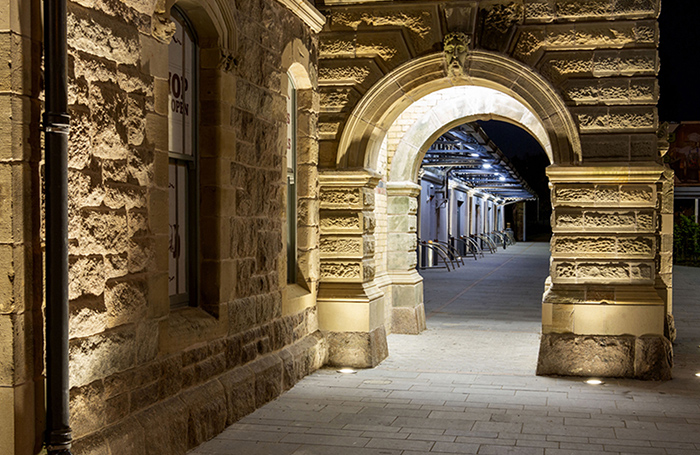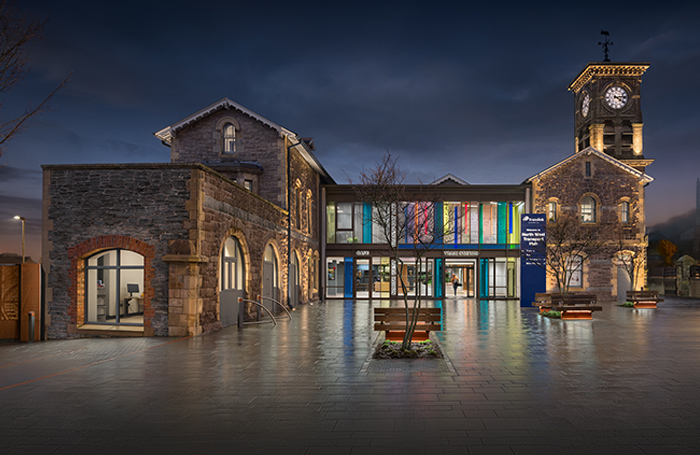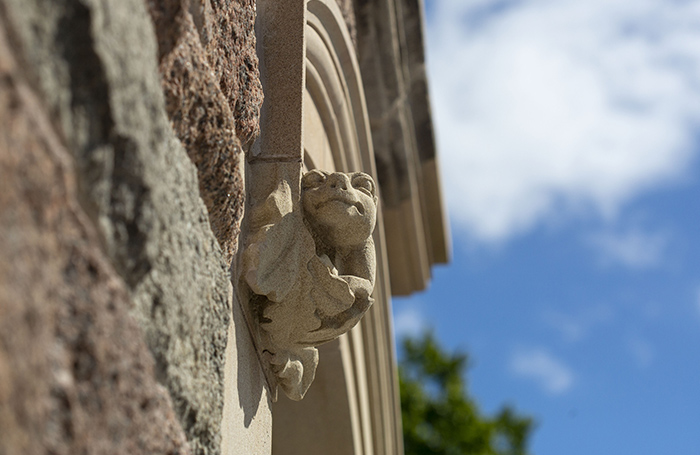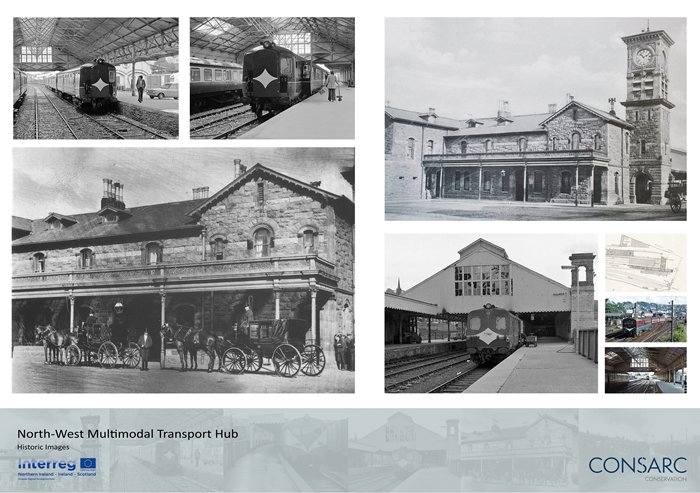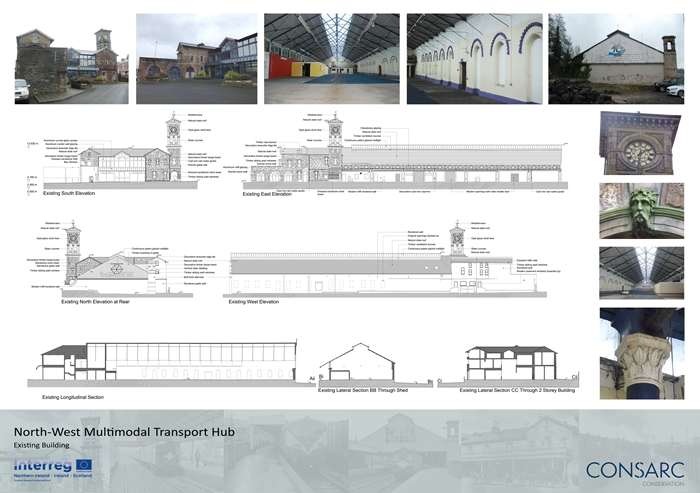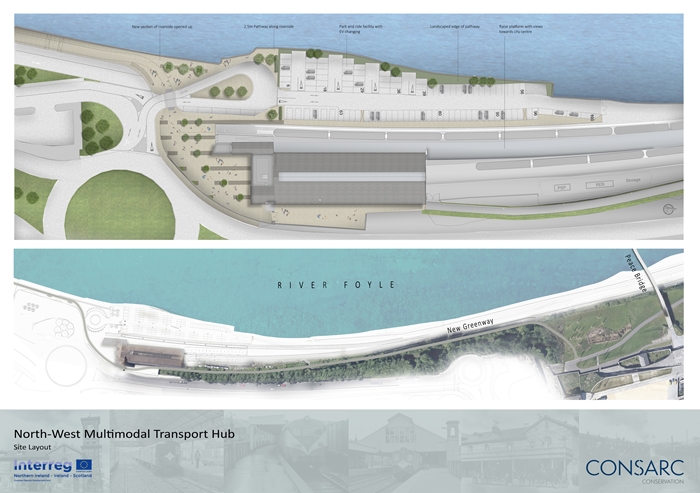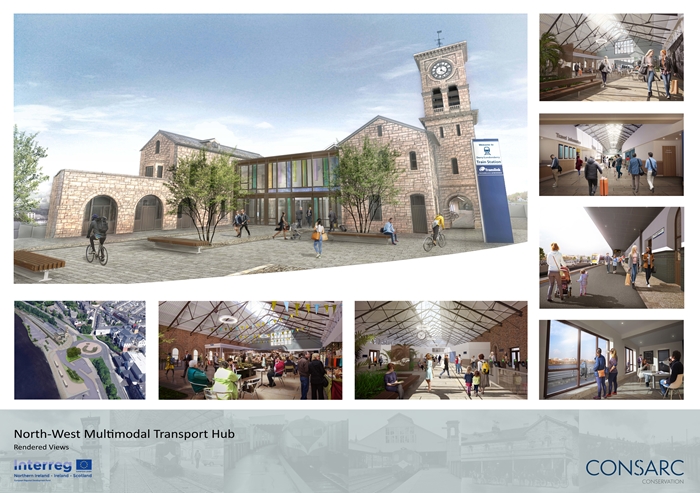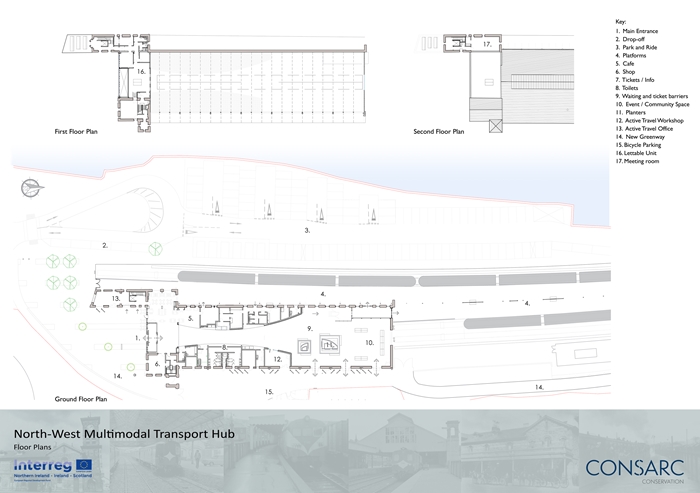North West Multi Modal Transport
By Consarc Design Group
Client Translink
Awards RSUA Design Award, RSUA Sustainability Award, RSUA Living Places Award and RSUA Conservation Award 2022
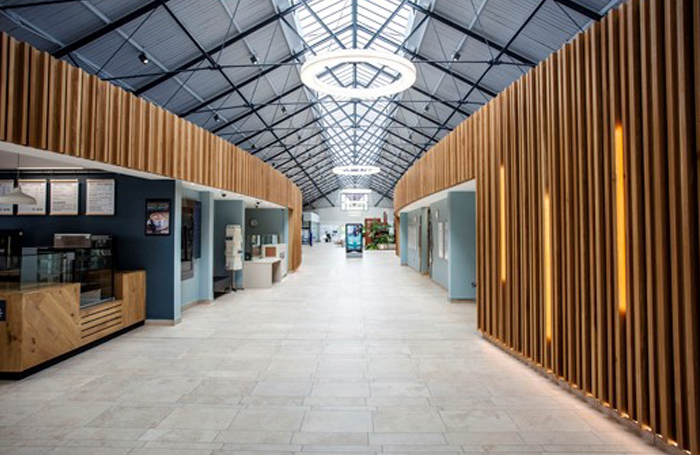
The North West Multi Modal Transport Hub has cultural, economic, environmental and social sustainability at its core. The project has brought life back to a forgotten piece of Derry’s built heritage and created a welcoming focal point for sustainable travel in the area. The conservation of the listed structure has been undertaken with expertise and the architect has unobtrusively taken every opportunity to reduce carbon emission arising from the use of this building. The space is also designed with wider community use in mind and has already been used for performances.
The original listed structure dates from 1873 and is one of the finest examples of railway architecture in Northern Ireland. Known as the Waterside Station, it suffered bomb damage in the 1970s and eventually fell into such disrepair that it was placed on the register of Buildings At Risk (BARNI). This project has returned this landmark building to its former glory.
The quality of the restoration to the stonework, particularly the decorative carved sections, is a testament to the skill and expertise of the local craft workers and the architects. However the work on the graceful steel roof structure, now double-glazed, stands out as a wonderful act of preservation and enhancement. The station’s interior is light-filled.
Other thermal upgrades were achieved through secondary glazing, roof insulation, a new insulated ground floor slab with underfloor heating and some drylining to walls. Photovoltaic panels and a ground source heat pump with a heat recovery ventilation system provide low carbon heat and power to the building.
The space is also designed with wider community use in mind and has already been used for performances. The outdoor landscaping creates a suitably civic welcome to the building. The design has incorporated a connection to the greenway to improve access for people cycling or wheeling. Provision has also been made for buses to complete the sustainable travel picture.
Internal Area 1,580.00 m²
Contractor Farrans Construction
Structural Engineers Mott MacDonald
Environmental/M&E Engineers Mott MacDonald
Quantity Surveyor/Cost Consultant JCP Consulting Limited
Project Management Mott MacDonald
Landscape Architects The Paul Hogarth Company
Civil Engineers Mott MacDonald
