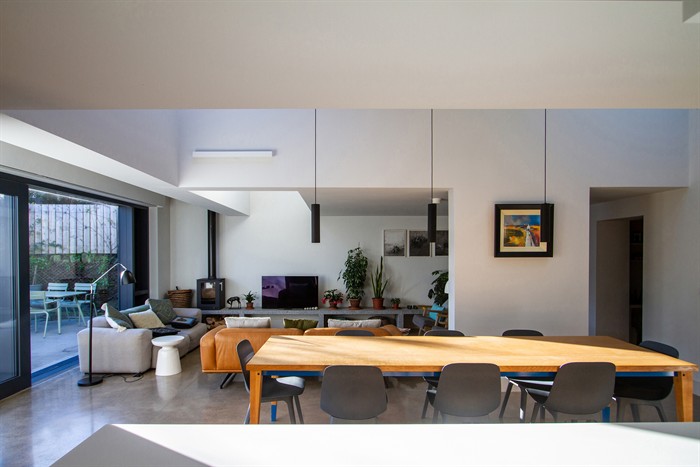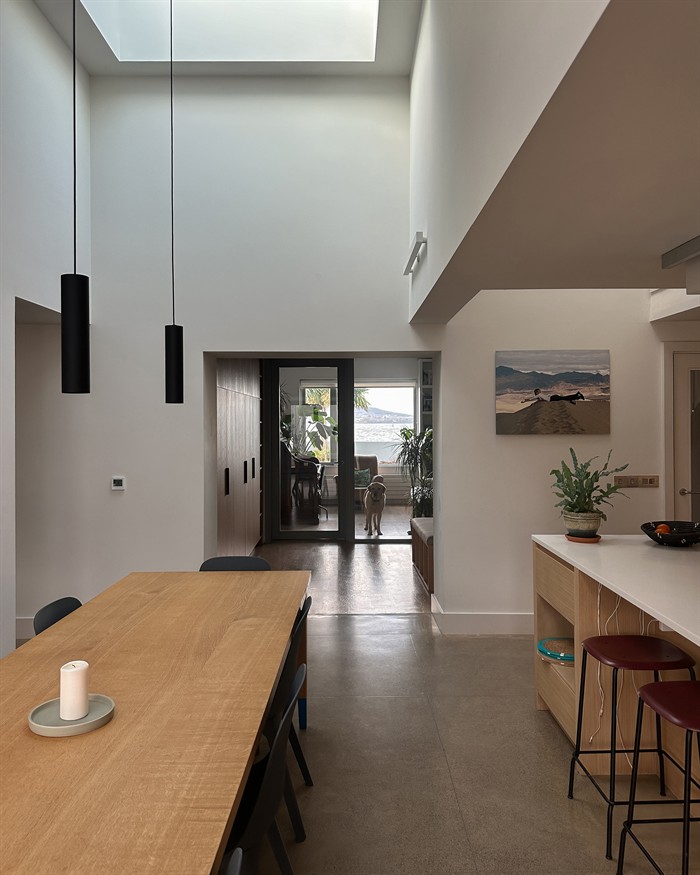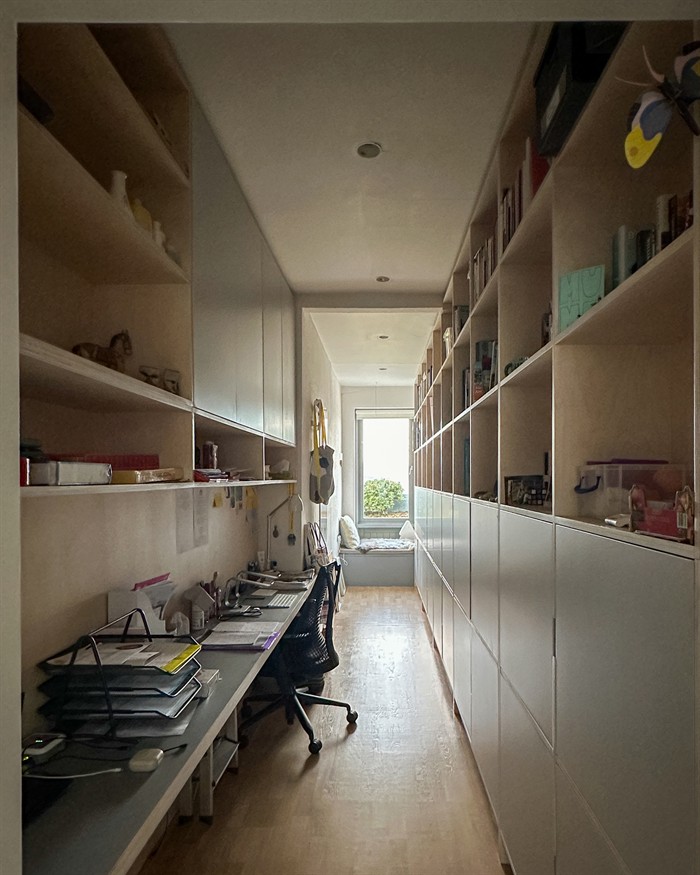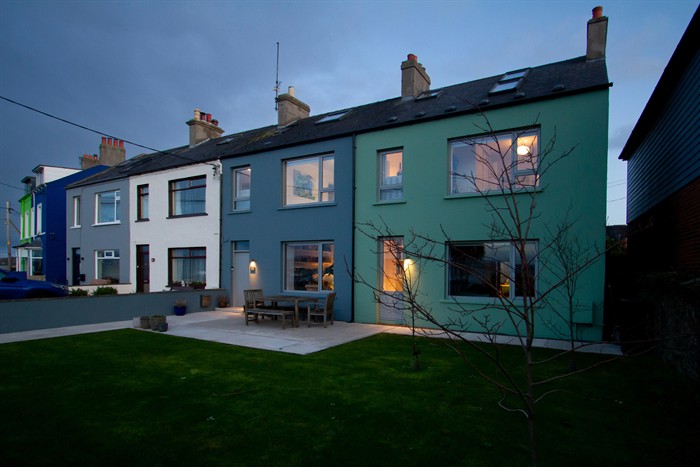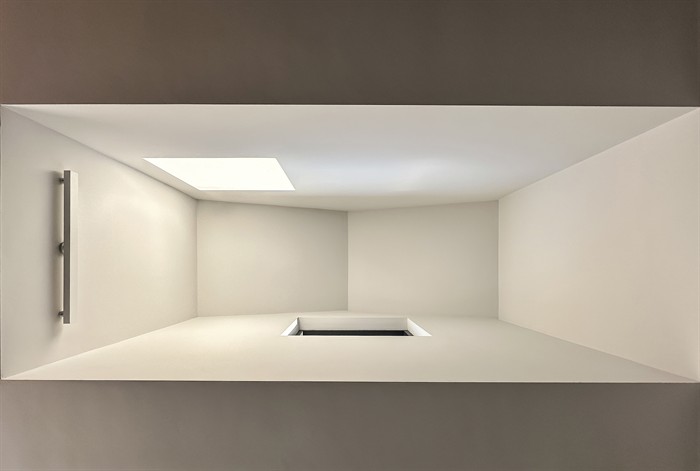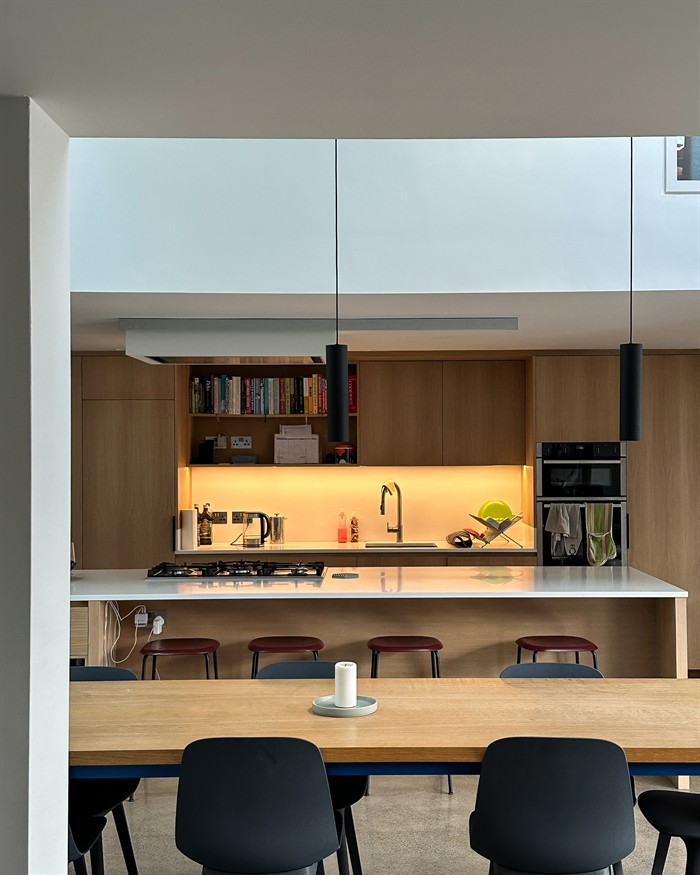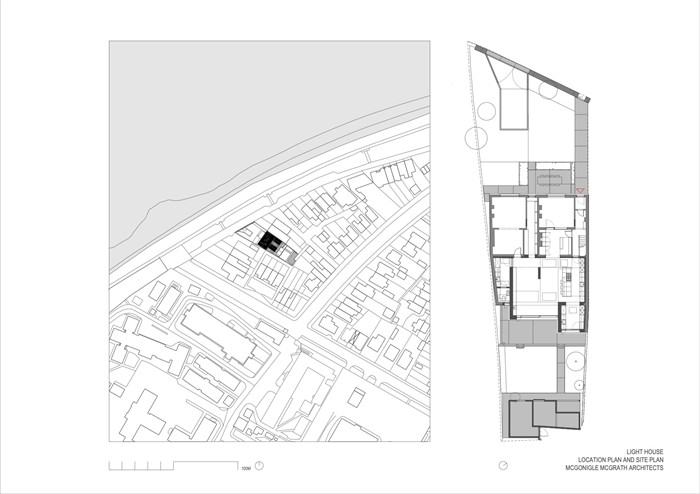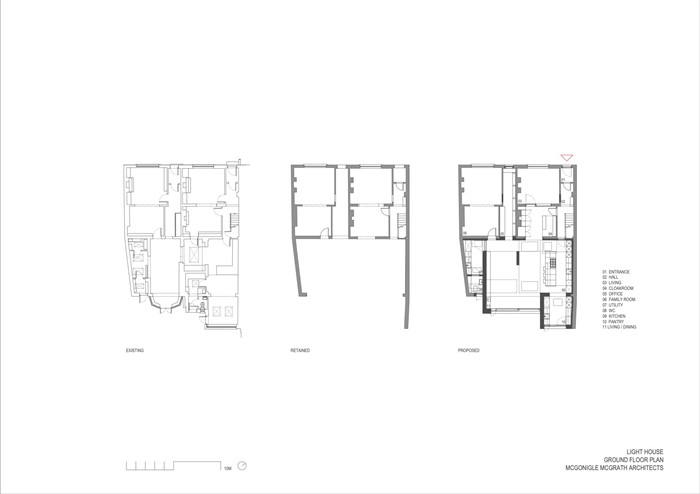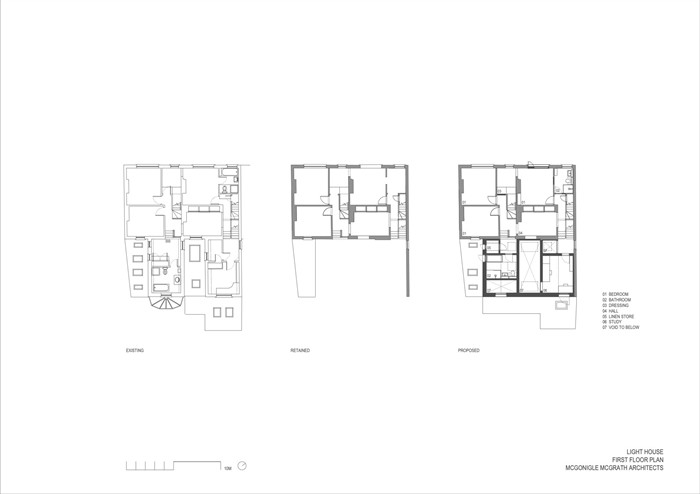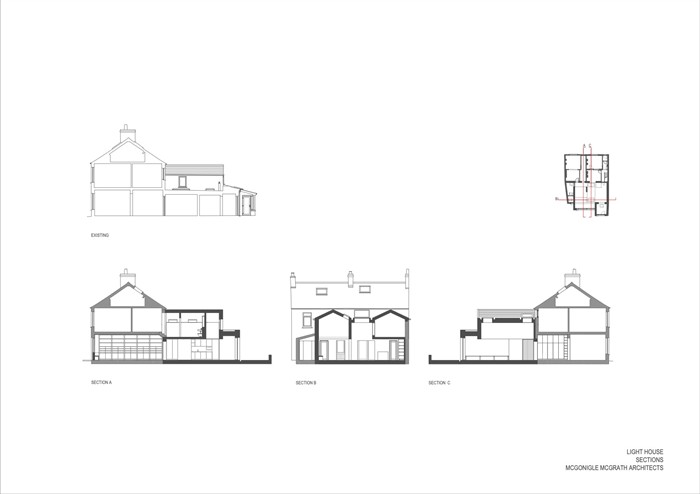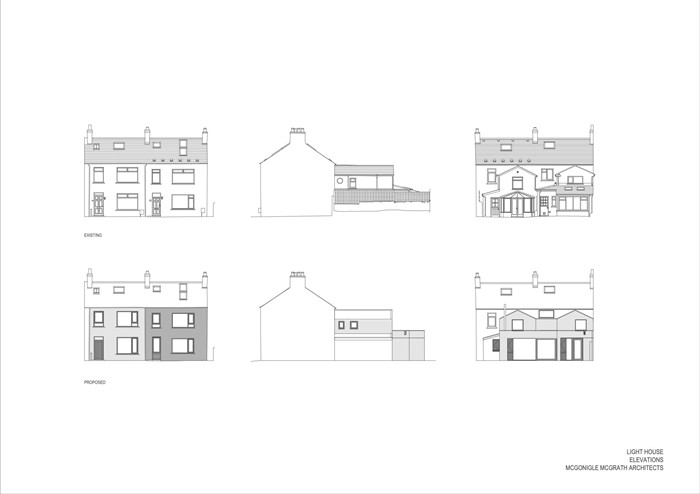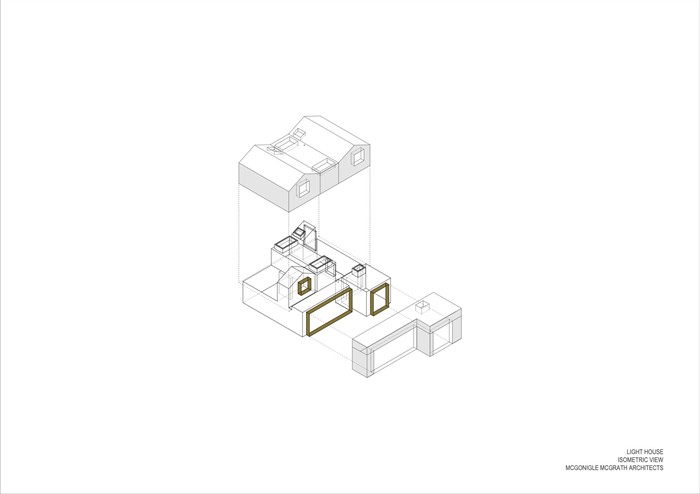Light House
by McGonigle McGrath
Client Private
Award RIBA Northern Ireland Award 2025
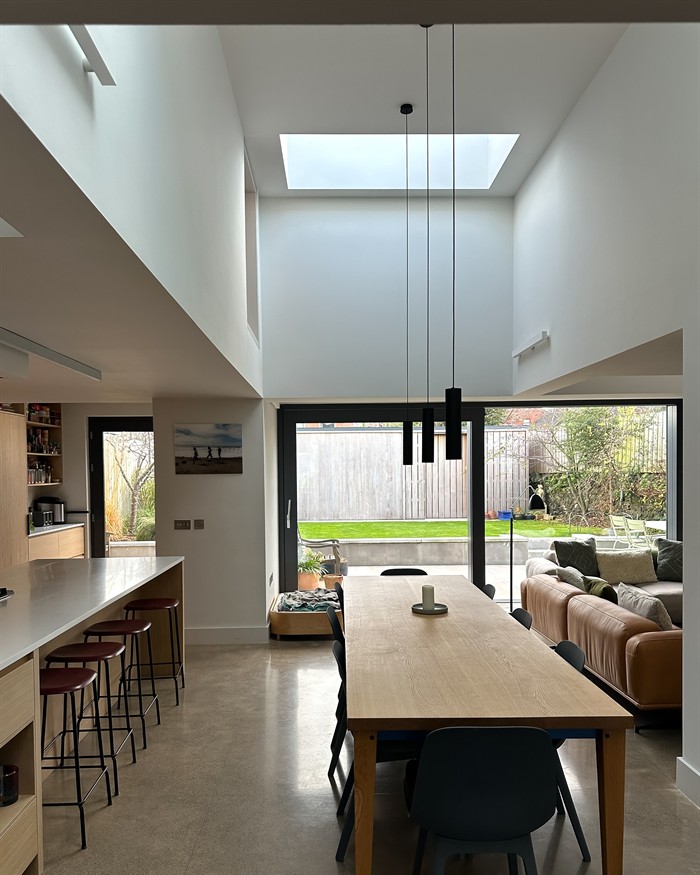
The award winner tells us, "This dwelling is comprised of one home within two terraced houses overlooking Belfast Lough. The proposal was to create a modest extension to the existing dwelling to make an open-plan living/dining/kitchen space between the house and garden.
Internally, within the existing rear extensions, an opportunity for reinvention arose during construction, enabling the ground and first floor rooms to be interconnected by the introduction of various double-height voids and the removal of certain internal walls. These top lit voids capture natural light deep into the plan, and internal windows within the voids allow for borrowed light and glimpses between floors.
The project illustrates how it is possible to create complex spatial connections within an existing form, while reinforcing the importance of adaptability to enable a family to continue to live in and enjoy their home."
The jury says, "The history of the project goes back to 2002, when the clients first purchased one of the terraced dwellings. A few years later they were able to purchase the neighbouring property, and undertook some modest alterations to integrate the two properties through a number of basic connections. As their family grew, however, and it became clear that this would be their main family home for some time, they engaged the architects to transform and properly unite the two houses into one ‘light house’."
Read the full citation from the RIBA Awards Jury on RIBA Journal.
Contractor Roskyle Construction
Structural engineer McAuley and Browne
Quantity surveyor / Cost consultant Paul Watson
Gross internal area 350m²
