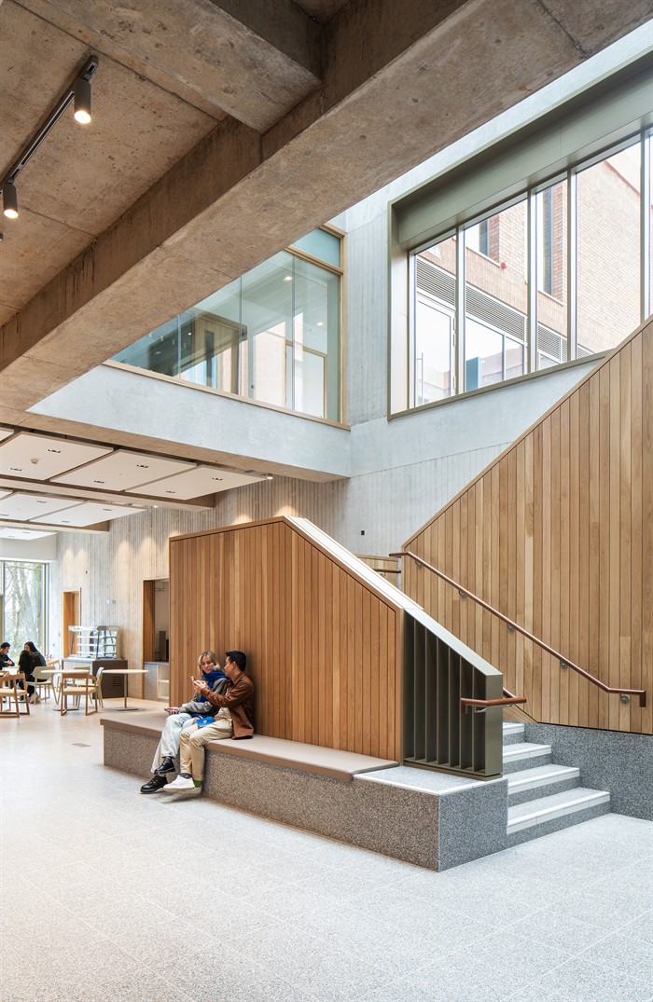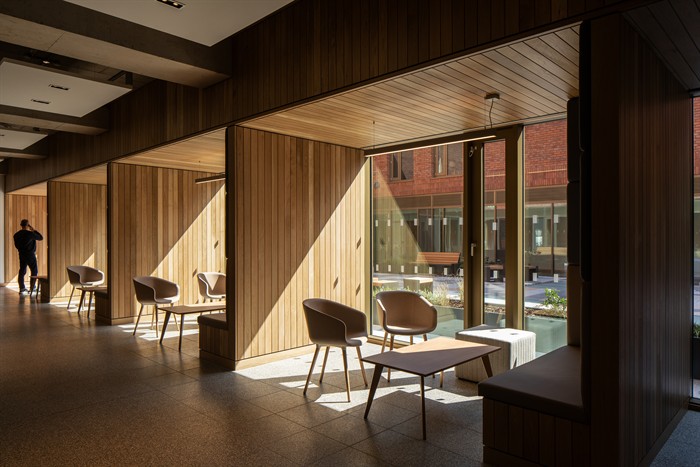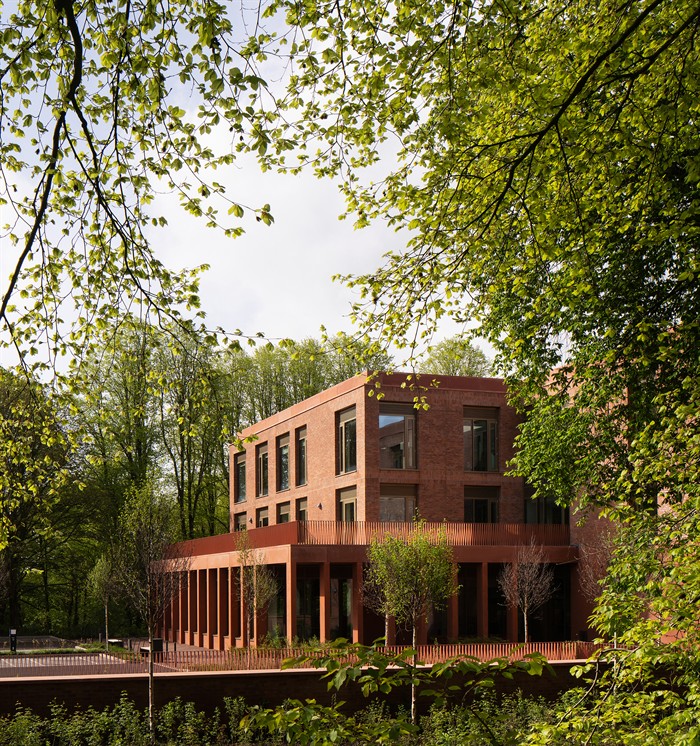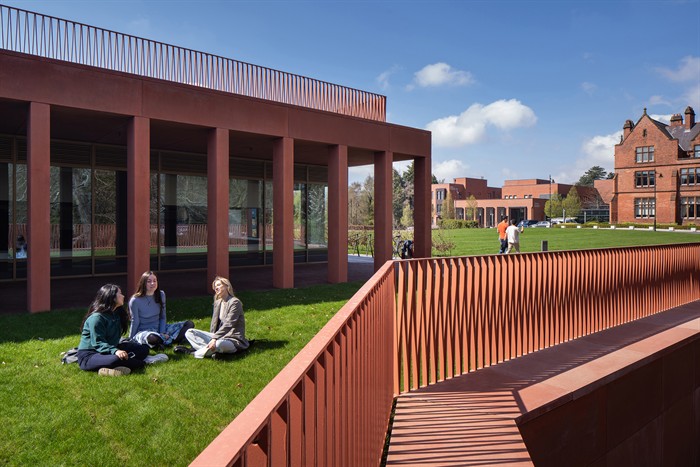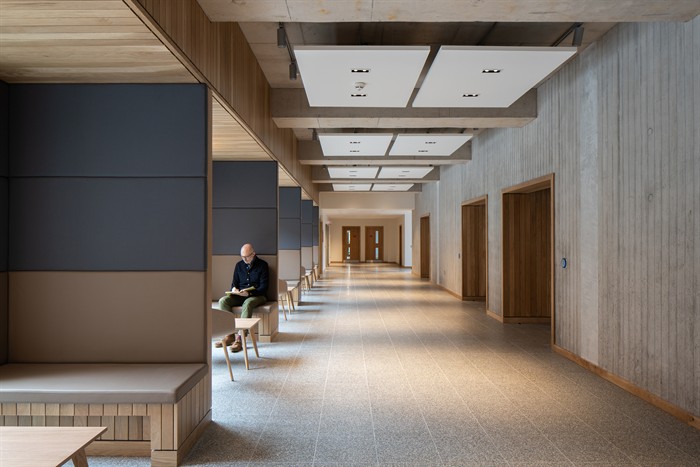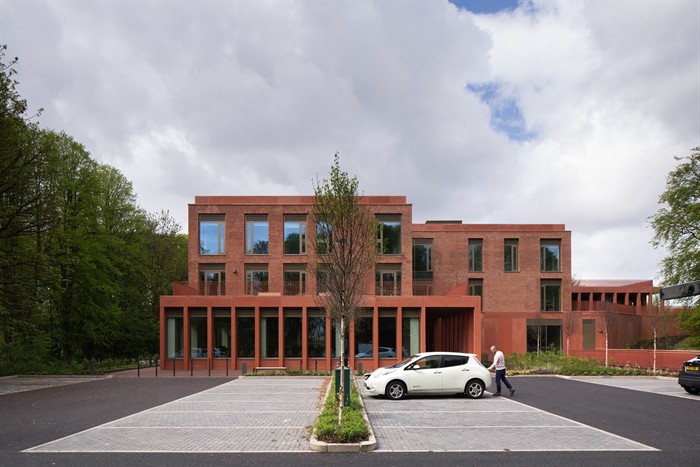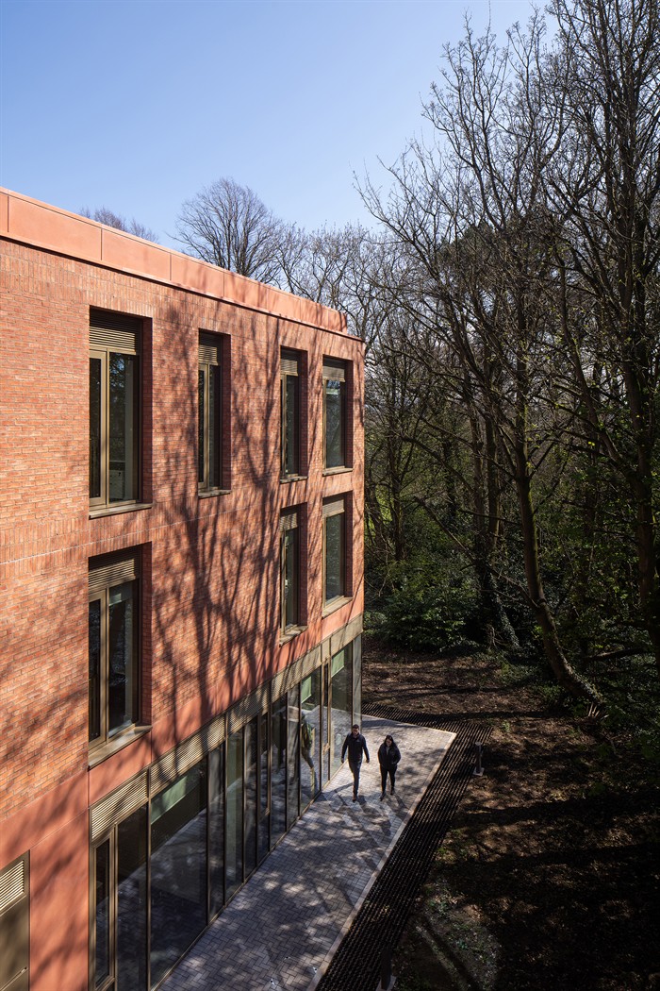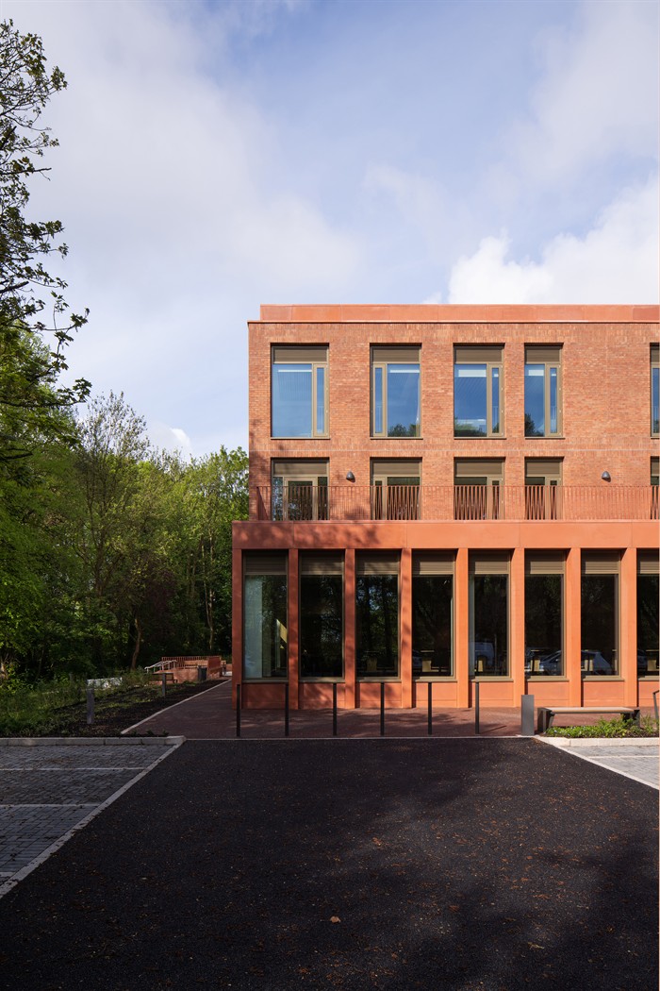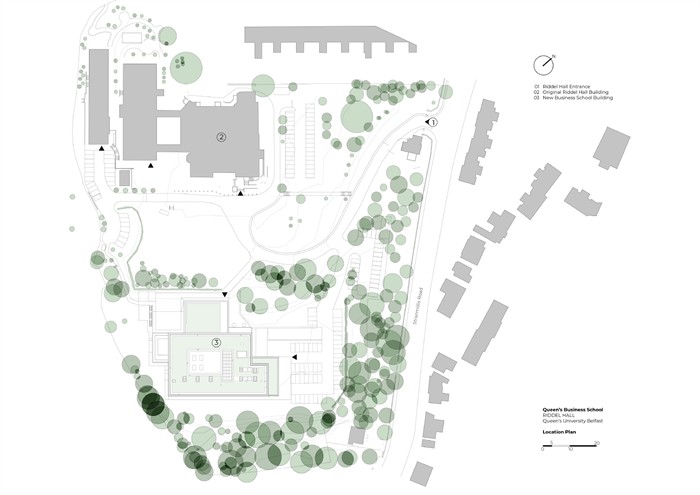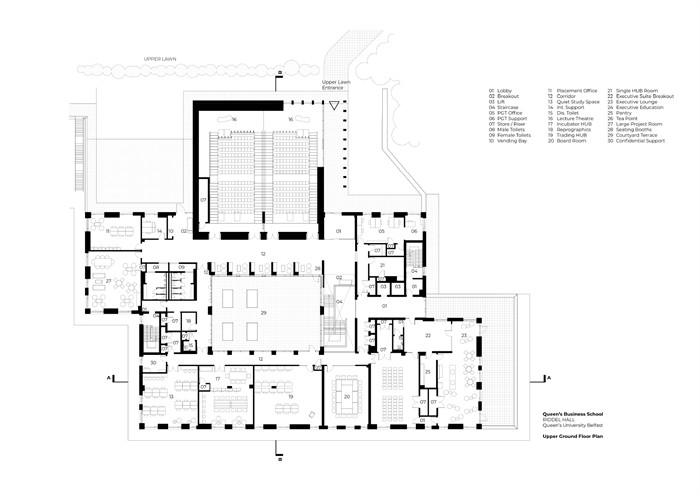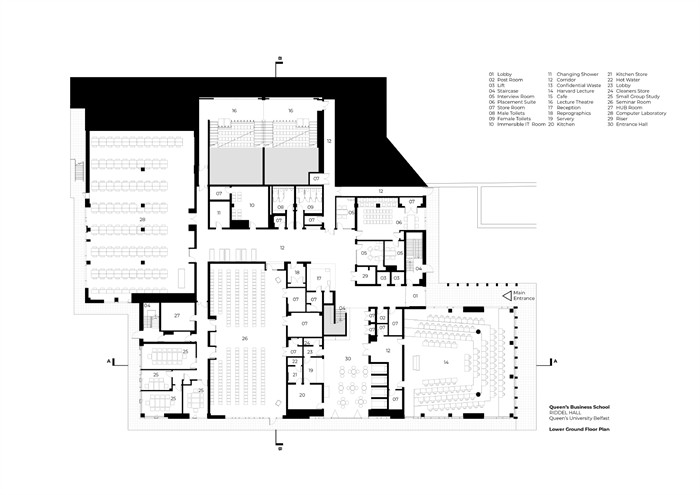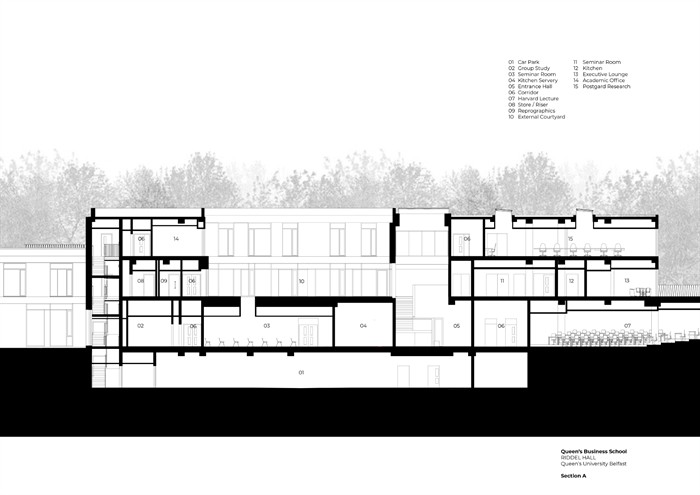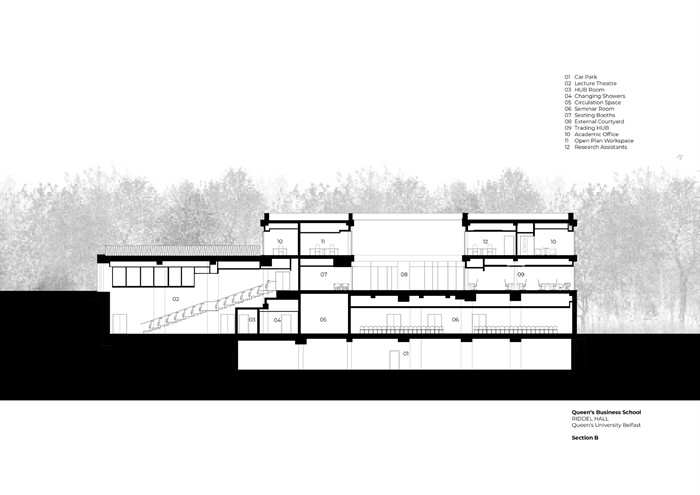Student Hub, Queen's Business School Belfast
by TODD Architects
Awards RIBA Northern Ireland Award 2025, RIBA Northern Ireland Client of the Year 2025 (sponsored by Equitone), RIBA Northern Ireland Building of the Year 2025 (sponsored by EH Smith), and RIBA National Award 2025
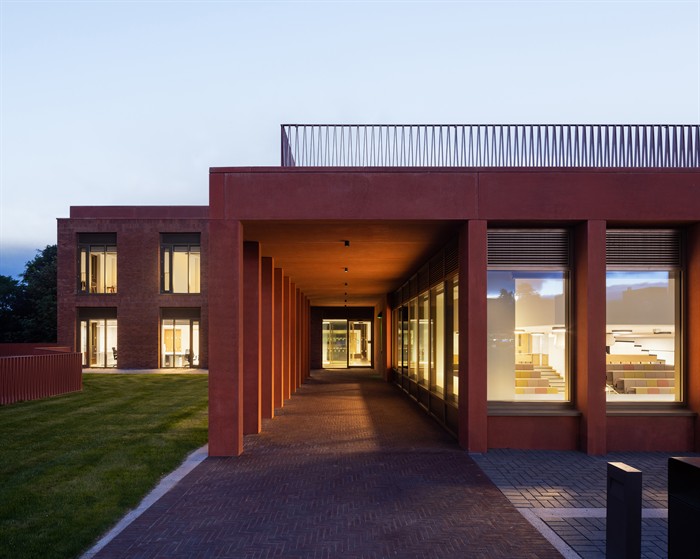
The award winner tells us, "TODD Architects designed a pioneering student hub for Queen’s Business School, situated within the historic Riddel Hall campus in Belfast. The project responds to the school’s growth and evolving educational needs, creating a sophisticated learning environment that bridges education and professional development.
Strategically positioned on a former lawn and car park site, the hub is carefully integrated into the mature woodland landscape. The Student Hub contains diverse teaching spaces including lecture theatres, study areas, and executive education facilities. With a top lit, triple height atrium, the design connects multiple levels through innovative spatial planning.
Achieving BREEAM Excellent certification, the hub demonstrates a commitment to sustainability through innovative design strategies, including a geothermal heat system and thoughtful landscape integration that minimises environmental impact."
The jury says, "The new building has two floors facing the front of the historic structure, separated by a neat lawn, and steps down to three floors on the other side, within the embrace of the woodland. This careful modelling ensures that views of the upper woodland canopy are protected."
Read the full citation from the RIBA Awards Jury on RIBA Journal.
Contractor Felix O’Hare and Co
Project management WSP
Quantity surveyor / Cost consultant WSP
Principal designer WSP
Structural engineer WSP
Environmental / M&E engineer AH Design
Lighting design AH Design
Fire engineers MSC Fire
Acoustic engineer FR Marks
Landscape architect McIlwaine Landscape Architects
Ecology Aulino Wann and Associates
Planning consultants Gravis Planning
Gross internal area 6,797m²
