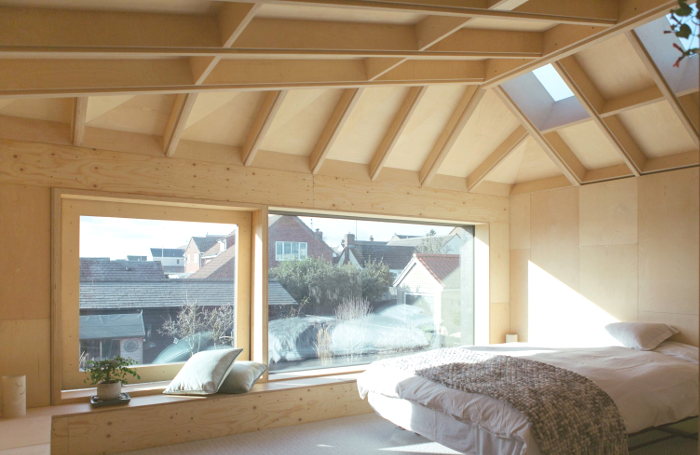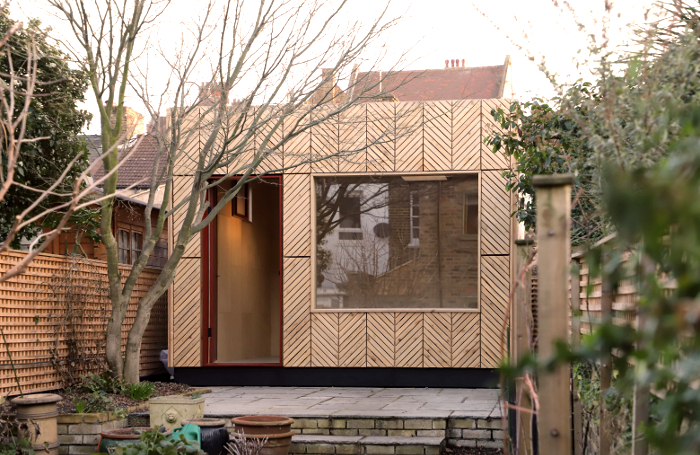Self-builds come in all shapes and sizes, while self-builders have a range of skill levels, from experienced professionals to complete novices.
Over the last few years, technologies such as modelling software, 3D printing, and affordable laser-cutting have led to a number of self-build systems that make it unprecedentedly easy to put together a structure. The French Brikawood system, for example, has more in common with LEGO than conventional construction practices.
London based practice Studio Bark has developed its own modular self-build system that anyone can assemble. The U-Build system requires only the ability to slot together boxes that arrive flat packed with Computer Numerical Control (CNC) fabricated sides, and secure them with a few screws.
These boxes are then stacked in arrangements designed using parametrical modelling software to produce an engineered structure. Examples and videos on the U-Build website show how unintimidating the process is, rendering it readily comprehensible to anyone who has ever assembled IKEA flat-pack furniture.
The system was originally developed for the Box House, a two bedroom house with the designed-in adaptability to change into a three bedroom in the future. Clad in an impressive looking black timber, it is one of ten pilot houses built on the first street at Graven Hill, the ambitious development in Bicester that is a showcase for UK custom and self-build housing.
Studio Bark’s Director Wilf Meynell quickly realised that the wall-building system employed for the Box House could be adapted for a whole range of uses. The most immediately obvious applications are smaller structures such as garden studios.

A less conventional application is that of the pod, or room within a room. Bark is collaborating with Lowe Guardians under the banner SHED. Small U-Build dwellings can easily be constructed within the large, vacant buildings that Lowe provides tenant guardians for. This is a simple and practical solution that provides short-term residences for key workers. They can be built in a day and readily disassembled and rebuilt within another vacant structure as needed.
However, the practice has demonstrated that U-Build is flexible enough for higher-value bespoke residential designs, having used the system for a first floor extension to a late Georgian cottage in Essex that features an asymmetric pitched roof overhanging the ground floor.
These systems do not dispense with an architect’s skills. The more complicated the design, the more support will be required from the architect on site. Meynell points out that clients can take on varying amounts of construction or receive a fully designed and built project.
Furthermore, the system can be configured to provide almost any shape and form: not just the standard box shape. Grasshopper, a plug-in for 3D CAD modelling software Rhino, enables the parametric modelling that the U-Build modules employ.
Grasshopper can work from the inputting of basic dimensions, or even from hand-drawn sketches, in order to generate construction drawings. It can optimise modular arrays for economy and efficiency. Meynell sees plenty of potential for this style of modular construction and is working up a practice bid to the government’s Innovate UK organisation for funding to develop it further.

Meynell accepts that we are likely to see many competing systems and kits emerging, all trying to innovate across different building typologies and skills levels. Meynell believes the U-Build system is positioned to appeal to the complete novice, and anyone attracted by the simplicity of building with boxes. This is in contrast to the digitally manufactured WikiHouse, for instance, where some building knowledge is still needed,
Wilf Meynell will be part of a panel discussing ‘Opportunities in Offsite’ at the Smart Practice Conference 2019: New Ways of Working on 1 October 2019 at the RIBA,
66 Portland Place, London, W1B 1AD. Tickets are now available.
Thanks to Wilf Meynell, Director, Studio Bark.
Text by Neal Morris. This is a Professional Feature edited by the RIBA Practice team. Send us your feedback and ideas
RIBA Core Curriculum Topic: Business, clients and services.
As part of the flexible RIBA CPD programme, Professional Features count as microlearning. See further information on the updated RIBA CPD Core Curriculum and on fulfilling your CPD requirements as an RIBA Chartered Member.
Posted on 5 September 2019.









