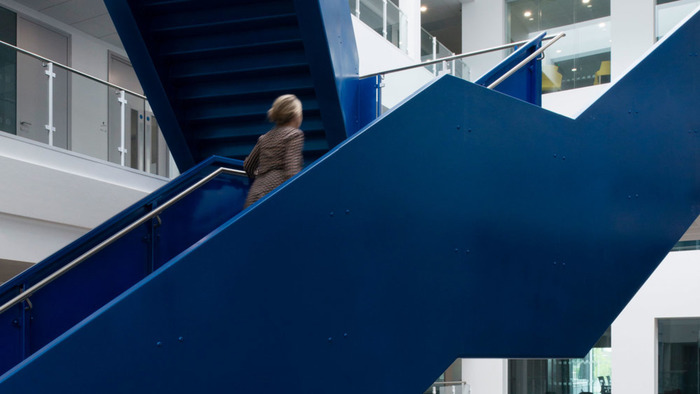Designing buildings for offsite construction requires many non-traditional considerations: among them being the degree of collaboration it requires between designer and manufacturer.
“It is a different way of doing architecture,” states Holly Porter, Founding Director of the practice Surface to Air, a practice that has used MMC on numerous housing and education developments. “It is more product focused and more collaborative. In that respect, it has something in common with the Arts and Crafts movement: getting profoundly into the process of how things are made.”
MMC is an umbrella term used to describe a number of ‘non-traditional’ construction methods also variously described as off-site construction, modular design, industrialised or system building and pre-fabrication.
The Arts and Crafts movement is not often mentioned in the same breath as modern methods of construction (MMC), or design for manufacture and assembly (DfMA). Porter is talking specifically about the understanding that a designer needs to have of the factory-side processes when working in MMC.
“Addressing certain constraints and collaborating in different ways is a crucial part of it,” she states. “You have to build around a factory’s system to get the maximum value out of it: how their product lines and manufacturing processes work. You have to understand the machinery and what it can do before you design anything.”
Holly Porter will be chairing a panel discussion on Opportunities in Offsite at the RIBA Smart Practice Conference: New Ways of Working on 1 October 2019 at the RIBA in London.
Understanding how an offsite manufacturing factory works is key for any practice interested in designing for it. With MMC playing a growing part in the UK’s housing, education and infrastructure sectors; it is a delivery method that no practice should be ignorant of.
“Small practices need to be considering how they can utilise existing systems and do things in a more creative way,” Porter urges. “More architects need to get involved in the process. The more they engage, the more likely they are to get work in it. But they have to jump in with both feet and deal with contractors. That’s where they can add the value: contractors own the process because, by and large, they own the factories.”
However, design that is cognisant of a factory’s products and methods does not have to mean a paucity of design possibilities. Customisation and flexibility are hallmarks of many MMC projects.
“You have a standardised series of elements, not a standardised house,” affirms Porter. “Standardise the invisible, customise the visible: the structure and walls of a building can be standard but a component-based system can actually give users more choice and provide more customisation.”

Surface to Air have been developing a toolkit that is versatile enough to allow user customisable design for a number of housing typologies: from individual sites to multi-unit developments.
Like many practices today, Surface to Air are clearly energised by the potential for customisable homes facilitated by MMC. Indeed, it is being seen as a distinct plus in public sector work. Surface to Air are designing 10 social housing dwellings for Camden Council, in what amounts to a flagship MMC project for the London borough.
“Residents can choose whether their living space is on the ground, first, or top floor. They can configure their home in their own way using a series of standard components. The facades will be similar, but the activity spaces within are being generated by stakeholders and users.”
Modular design can, in this sense, provide an intrinsic opportunity for early engagement with the end-users: stakeholder consultation becomes a de facto part of the process.
From an aesthetic point of view, the often heard criticism that modular or prefabricated buildings are immediately recognisable as such is one that is becoming more and more refutable, Porter believes. The quality of detailing, integration of facades, improved tolerances, and better interfaces are all playing a part. An increasing number of designers and manufacturers are developing fresh ideas and solutions.
“There is a potential MMC solution to any project,” Porter suggests. “The main question is whether it adds value: MMC can prove crucial if it can help a client to get more value from their site.”
Thanks to Holly Porter, Founding Director, Surface To Air.
Holly Porter will chair a panel discussion at this year's Smart Practice Conference on Tuesday 1 October 2019 at 66 Portland Place, London W1B 1AD. Tickets on sale now
Text by Matt Milton. This is a Professional Feature edited by the RIBA Practice team. Send us your feedback and ideas
RIBA Core Curriculum Topic: Design, construction and technology.
As part of the flexible RIBA CPD programme, Professional Features count as microlearning. See further information on the updated RIBA CPD Core Curriculum and on fulfilling your CPD requirements as an RIBA Chartered Member.
Posted on 8 August 2019









