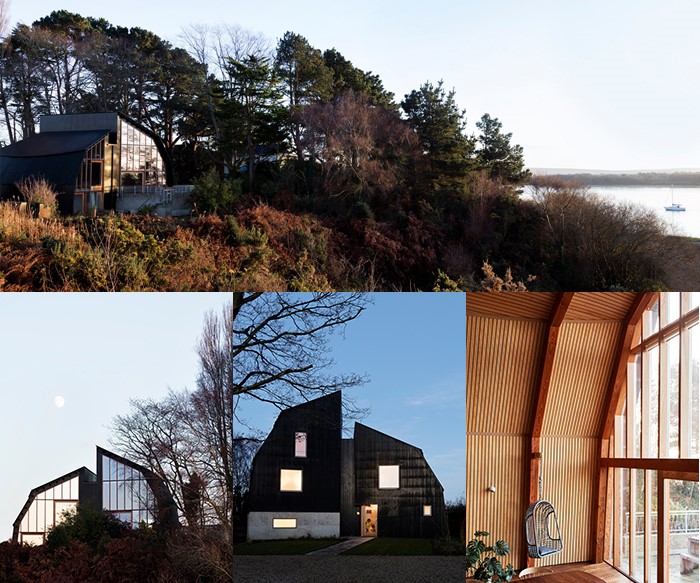The 2017 Stephen Lawrence Prize, now in its twentieth year, has been awarded to The Houseboat, designed in collaboration with Meredith Bowles of Mole Architects and executive architect Rebecca Granger.
Built for clients who are architects themselves, this extraordinary house is the culmination of many years of designing and collaborating. The result is a spectacular home, conceived as two upturned hulls propped together, with breath-taking spaces facing the sea over Poole Harbour.
The Stephen Lawrence Prize was first awarded in 1998 in memory of Stephen Lawrence, who was taking steps to become an architect before his untimely death in 1993. Since its inaugural year, the Prize has been supported by the Marco Goldschmied Foundation and aims to encourage new, experimental architectural talent, celebrating and rewarding projects with a construction budget of less than £1 million.
Stephen Lawrence Prize founder Marco Goldschmied said:
'In an age where detail design and carefully crafted construction are all too often sacrificed to meet short term deadlines, the Houseboat is a welcome exception. Its split-level geometry and use of disparate materials and ad-hoc elements have been seamlessly assembled into a surprisingly harmonious and entertaining whole. A new house that feels like a lived-in home from the outset is a rare achievement. Congratulations to the architects and clients for their patient dedication in bringing it to fruition.'

Speaking on behalf of the Stephen Lawrence Prize judges, Taro Tsuruta and Stephanie Edwards said:
"The Houseboat is a great expression of context inspired concepts, experimentation and finely tuned craftsmanship.
The seaside retreat sits comfortably next to the owner's other residence, known as The Boat House. This is a 1930's modernist design, uniquely fitted out internally with second hand salvaged ship lounge joinery; and the skill of the architects behind The Houseboat lies in their refusal to challenge the existing building, but to reinterpret it by inverting the 'Boat House' into a 'Houseboat'.
Its concept, inspired by its coastal context, flows seamlessly from aesthetics to experience. The prominent black stained timber larch exterior - built on a concrete base - clearly exemplifies two overturned hulls and echoes the sea to the front. This aesthetic subtly continues into the space of the master bedroom where the intersecting planar curves surprise and enhance the user experience by indirectly appearing to be within a hull below deck. This element is further emphasised as one ascends through the house to the point at which the curves meet a dramatic pinnacle, forming an intimate yet open living space.
Meticulous detailing and crafting permeates both internally and externally, from the grooves of the MDF wall lining, to the bespoke copper glazing on the rear facade which seeks to record the effects of weathering.
One of the client's requirements was for split levels connecting living, eating and working spaces under one large roof profile, an environment suited to a holiday home. The single roof is lifted with the concrete inverted keel and a single volume space is achieved. The split levels are connected by three stairs of concrete, wood and steel finishes, which give each space a personal quality.
Multiple ideas are developed, distilled and precisely integrated throughout the house; ideas that have clearly developed through the successful relationship between the architect and client.
Ultimately, the true joy of this house is one that can only be experienced. An appreciation is only achieved once fully immersed within the space."
ENDS
Notes to editors:
- For further press information please contact Abigail Chiswell-White in the RIBA press office Abigail.Chiswell-White@riba.org or 020 7307 3811
- View and download press images of The Houseboat: https://riba.box.com/s/tzu8hstk19z507s1dcq28w7mj8gqk4xa
- The judges for the 2017 Stephen Lawrence Prize were Baroness Lawrence of Clarendon, Doreen Lawrence CBE, the mother of Stephen Lawrence; Marco Goldschmied, RIBA Past President and Founder of the Marco Goldschmied Foundation, which established the Stephen Lawrence Prize in 1998; Taro Tsuruta, Tsuruta Architects, who won the 2016 Stephen Lawrence Prize and Stephen Lawrence Scholarship recipient Stephanie Edwards, Barton Willmore.
- Previous winners of the Stephen Lawrence Prize include House of Trace by Tsuruta Architects (2016); The Fishing Hut by Niall McLaughlin Architects (2015); House No 7 by Denizen Works (2014); Montpelier Community Nursery by AY Architects (2013); Kings Grove by Duggan Morris Architects (2012); and St Patrick's Primary School Library and Music Room by Coffey Architects (2011).
- The Architects’ Journal is media partner for the RIBA awards, including the Stephen Lawrence Prize. For more information visit: www.architectsjournal.co.uk
- The Royal Institute of British Architects (@RIBA) is a global professional membership body that serves its members and society in order to deliver better buildings and places, stronger communities and a sustainable environment. www.architecture.com









