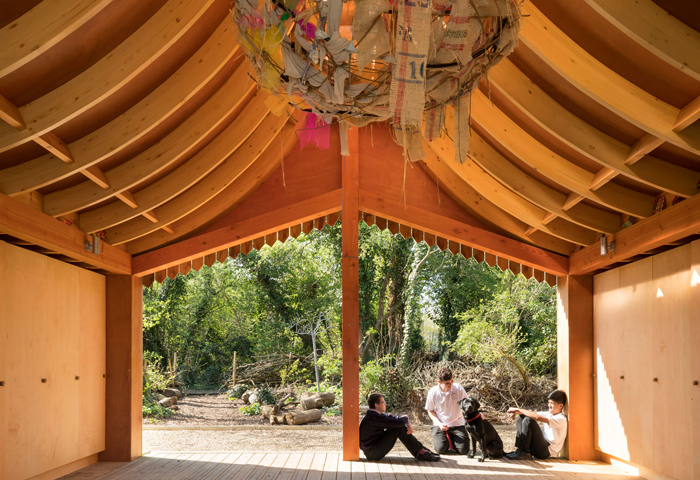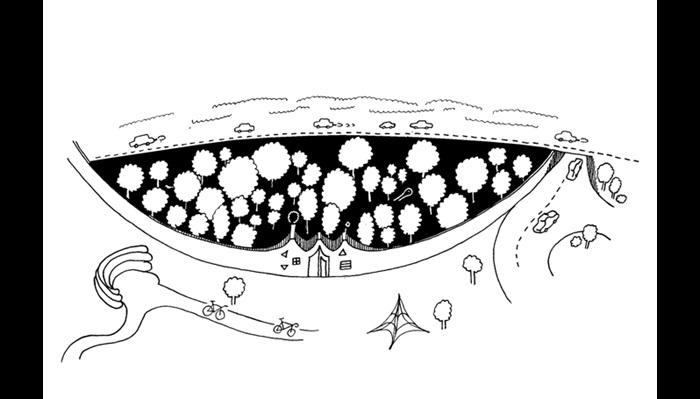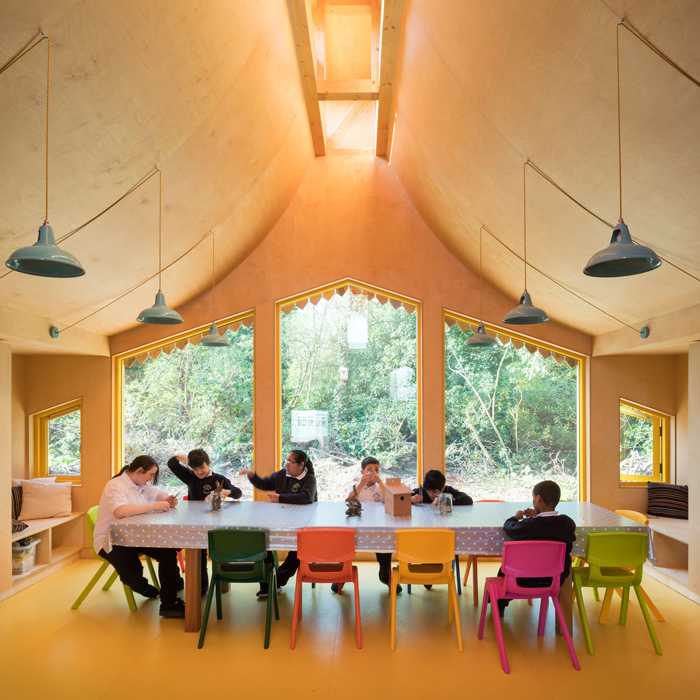When Belvue School decided it needed to expand into two new learning spaces, it was initially offered two portakabins. But when an associate of the school heard a talk by Studio Weave founder Je Ahn they approached him with the proposals.
All parties soon agreed that the pupils deserved better than portakabins and a journey began which ended with a beautiful timber pavilion that has won a RIBA London Award 2018 for Studio Weave and a RIBA London Client of the Year 2018 award for the school.

Belvue School, a secondary school for pupils with moderate to severe learning difficulties in west London, raised the funding for the project itself and so staff, pupils and its architect collaborator had no constraints, apart from a modest budget, in working towards their shared vision. The project took on an added dimension when the Highways Agency granted the school use of the neighbouring woodland site.
With the engagement of pupils from the outset, the building was conceived as a gateway between the school and adjacent woodland, a new threshold framing the seeming wilderness beyond school grounds that was in fact a stretch of disregarded buffer land on the edge of the A40.
Either side of the elegant tent-like central space are two quite different woodland classrooms: one an informal, cosy teaching space where pupils can also enjoy some calm time, the other a student-run school café where the emphasis is on gaining life skills.

Studio Weave was involved in the story writing, role play and activities ranging from art to cookery in which pupils were encouraged to explore their ideas about the woodland beyond the edge of the familiar school site.
‘We didn’t simply ask them what the building should look like, though there were some drawings, rather it was about trying to bring them into the design team and sharing their thinking with us,’ explains Ahn.
The project became a labour of love for the architects, aiming to deliver the highest possible standard within their budget.
The new building takes the form of three formed roofs with clerestory lights, within which the frame is either exposed timber or lined in birch plywood – it is a cabin, a pavilion, a tent and a big top

Technically the project had to be executed as a school building, but with work arounds to meet performance standards without the standardised approaches set out in Education Funding Agency guidance.
The elegant shapes that emerged for the 150 square metres of new extracurricular space are pragmatic, too. The curved soffit floods internal spaces with natural daylight from the roof lights and assists the natural ventilation demanded by cost constraints.
Ahn says they looked for every opportunity to stretch the budget: acoustic panels normally found in school classrooms were too expensive, but the convex ceiling proved to be very efficient at dispersing sound; all glulam sections are identical to avoid any moulding; windows are standard sizes to avoid the need for bespoke panels; thinner ply was specified wherever it would be adequate for the job.
The result is a building that, while affordable, never compromises quality in the pursuit of savings. It serves as an impressive reminder of the value a good designer can bring to a project, a value that one wishes more schools had the opportunity to benefit from.
Thanks to Je Ahn, Director, Studio Weave.
Text by Neal Morris. This is a Professional Feature edited by the RIBA Practice team. Send us your feedback and ideas
RIBA Core Curriculum Topic: Design, construction and technology.
As part of the flexible RIBA CPD programme, Professional Features count as microlearning. See further information on the updated RIBA CPD Core Curriculum and on fulfilling your CPD requirements as an RIBA Chartered Member.
Posted on 24 May 2018









