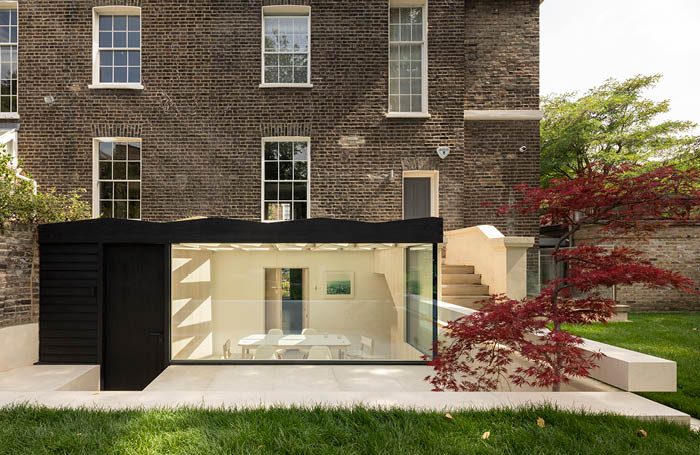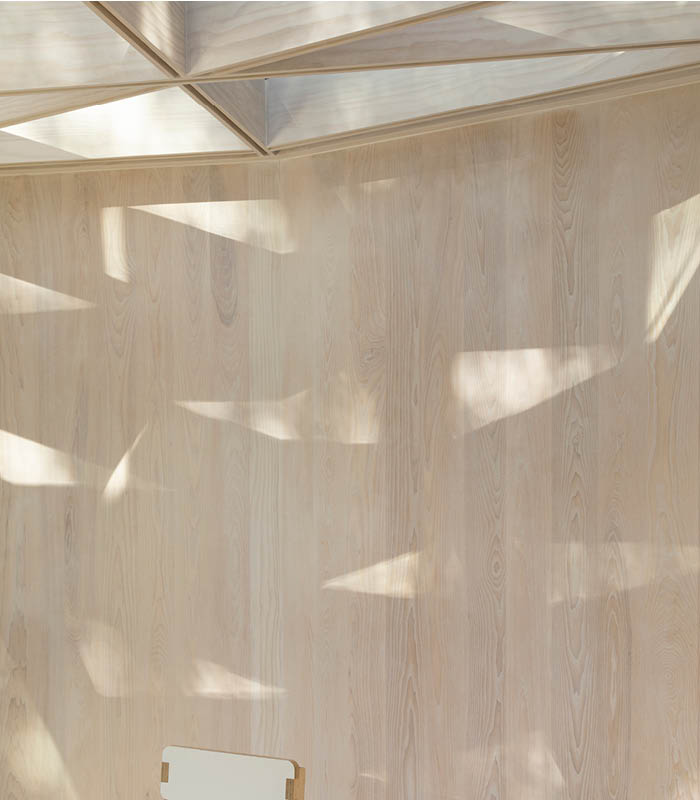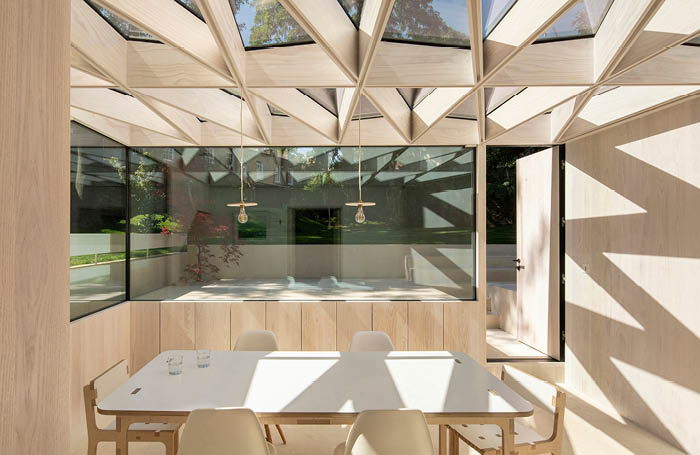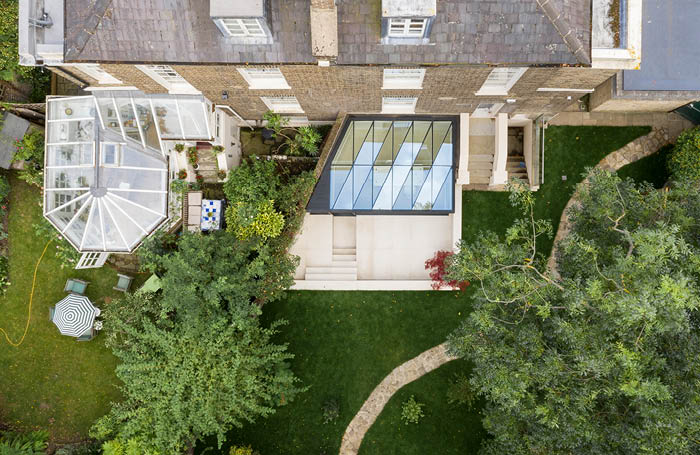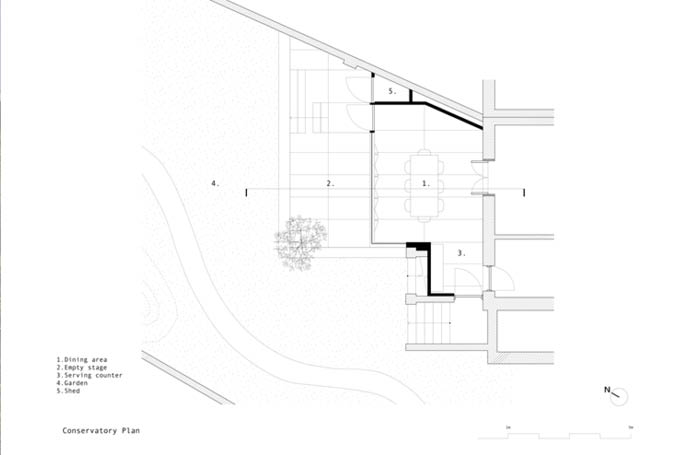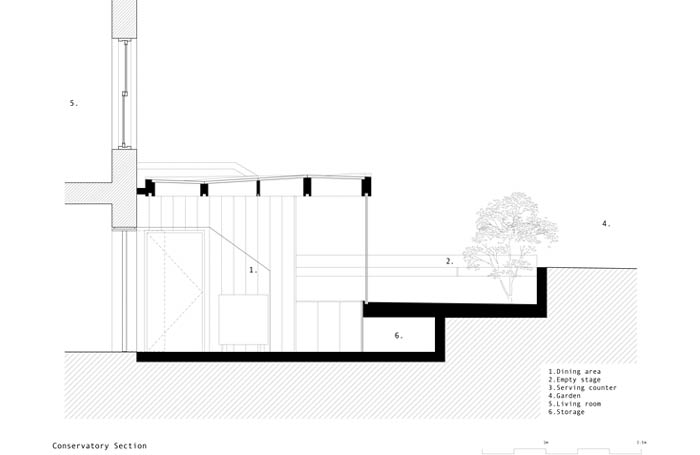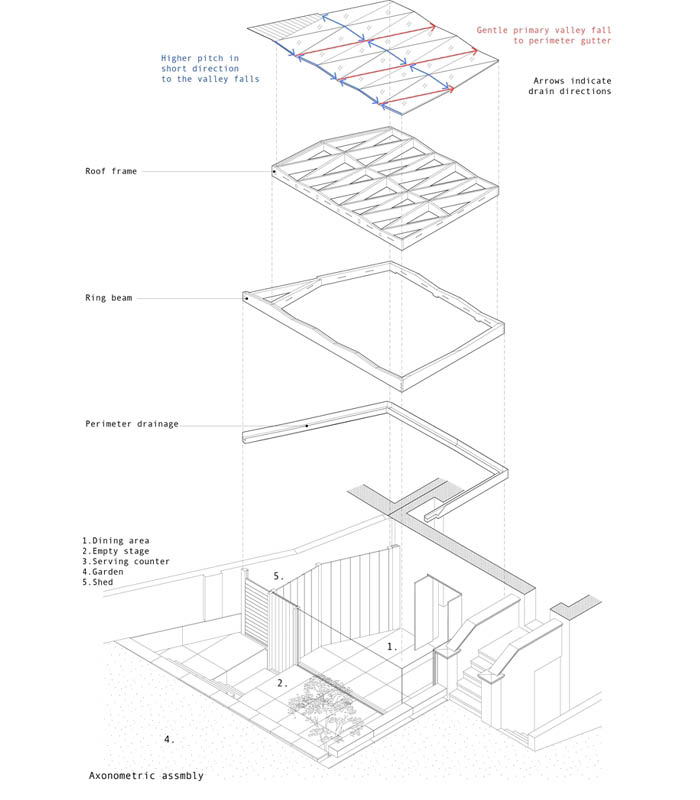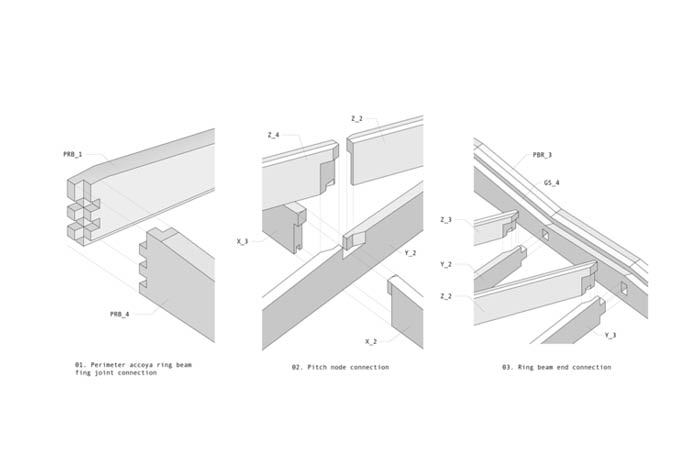Wooden Roof
By Tsuruta Architects
Client Private client
Awards RIBA London Award 2021, RIBA London Small Project Award 2021, RIBA National Award 2021
This project was shortlisted for the 2021 Stephen Lawrence Prize
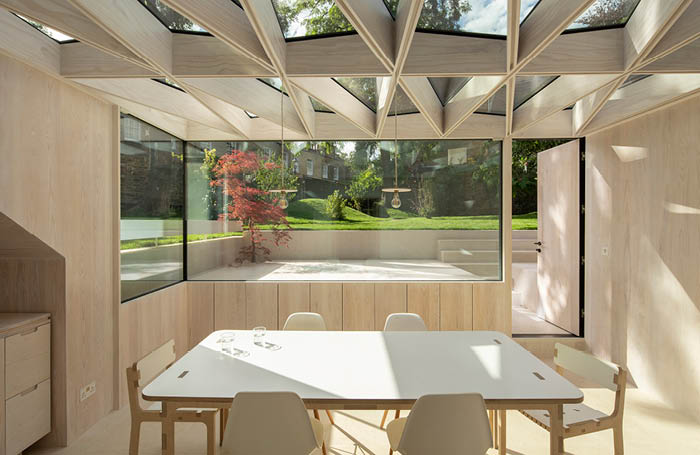
The simplicity of adding a conservatory to a house provides architects with an incredible range of expressive opportunities. Wooden Roof takes this opportunity to a new level of sophistication and elegance. Clear constraints imposed by its grade II listing – limits on the overall height and the need to remain subservient to the main building – has prompted a bespoke contemporary solution that utilises digital manufacturing techniques. The result is a uniquely crafted timber structure that draws on valuable lessons from traditional Japanese joinery.
The judges were without exception hugely impressed with the rigour with which the project has been carried out. The precision of the faceted glazed roof extends to the way the timber ring beam is jointed and even to how the perimeter gutter is detailed to provide a genuinely considered elevation to the upper rooms of the house.
The design emphasizes timber’s expressive qualities by putting the language of carpentry at the heart of the project. It exemplifies how timber, which is intrinsically sustainable, can and should become the structural material of choice for small- and medium-scale projects and confounds assumptions that timber structures are inevitably heavy, simplistic and limiting.
Setting the extension partially below ground level required a meticulous negotiated section. The detailing of the external surfaces was no less carefully rendered than the roof itself. Even the placement of stone slabs within the lawn to make an outdoor seating area has the compositional skill of an artist.
Internally, the quality evident in the structural joinery of the roof runs throughout the furniture. The clarity of detailing gives a sense of repose while providing all the storage and utility that a house has to provide for its inhabitants.
This is not an uncompromising architectural statement. Although it adds visual balance, clarity and beauty to the listed house, it does so in a way that facilitates domestic life.
Internal area: 19 m²
Contractor: JK London Construction LTD
Structural Engineers: Webb and Yates
