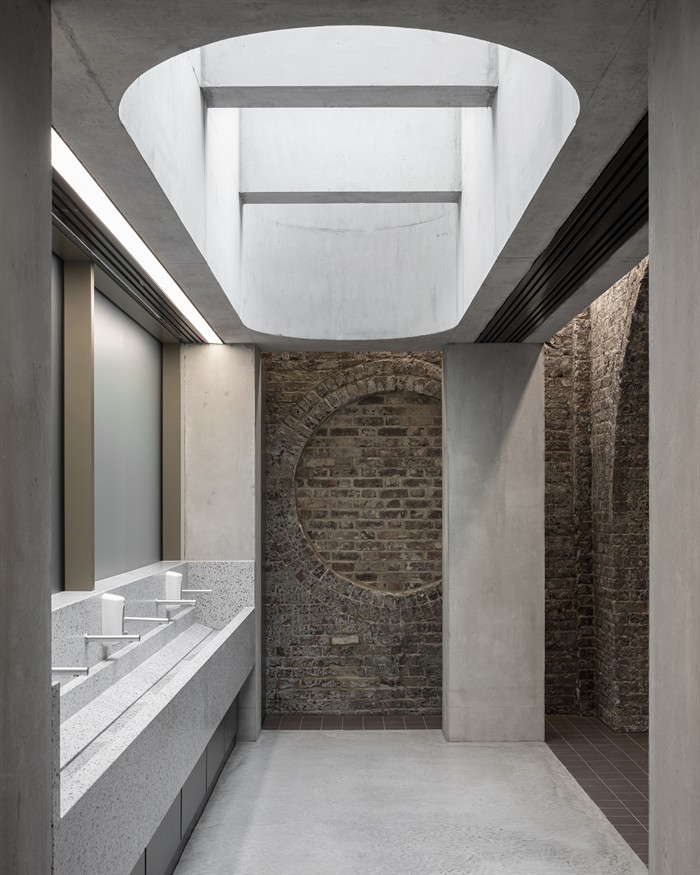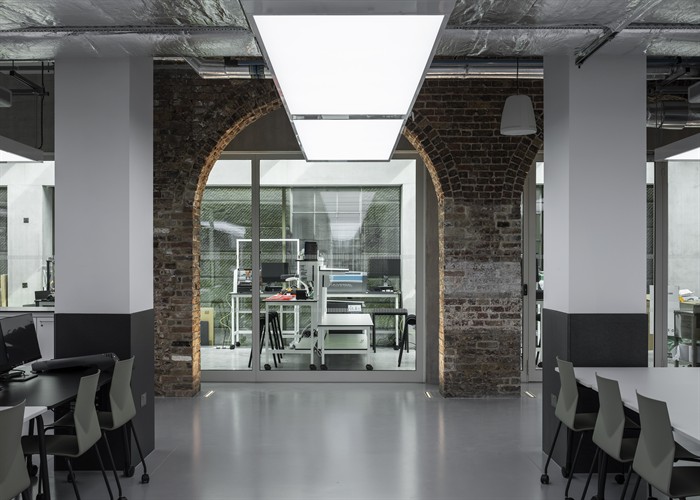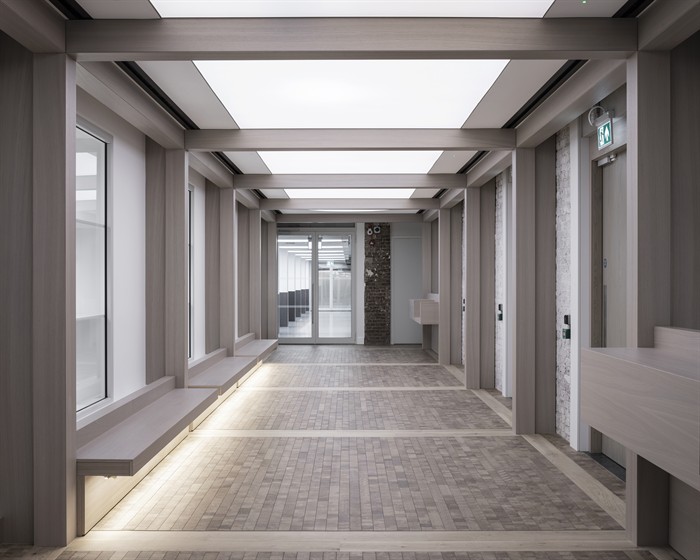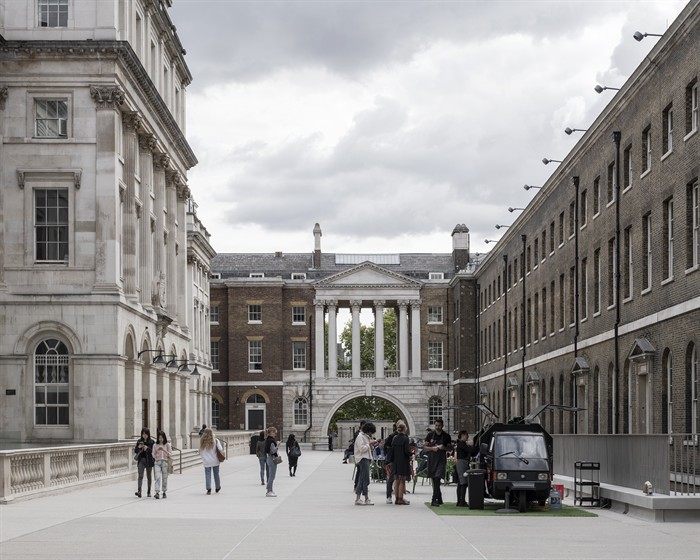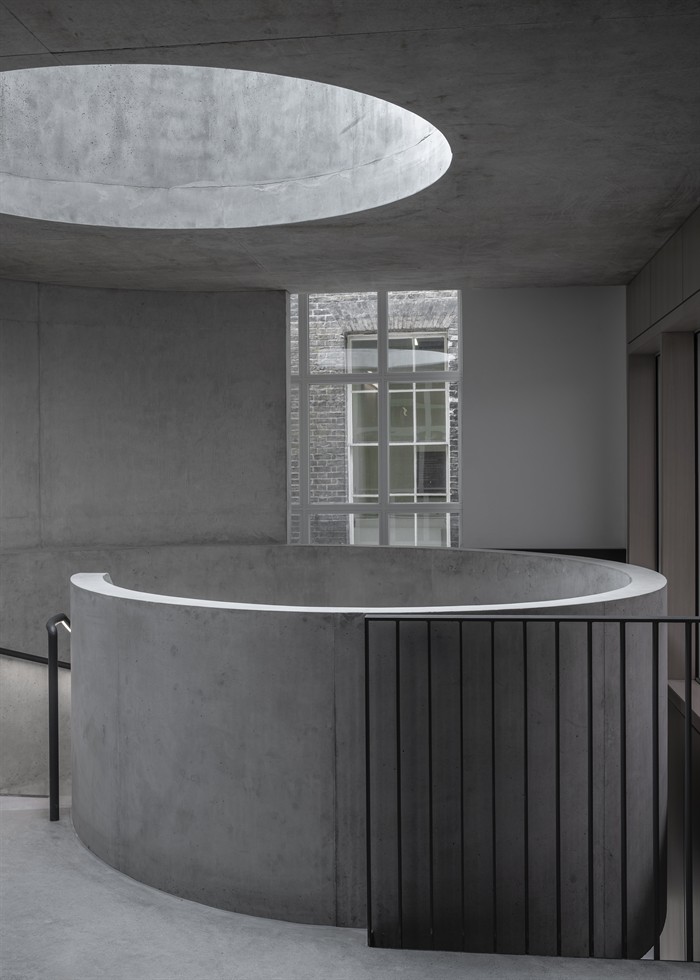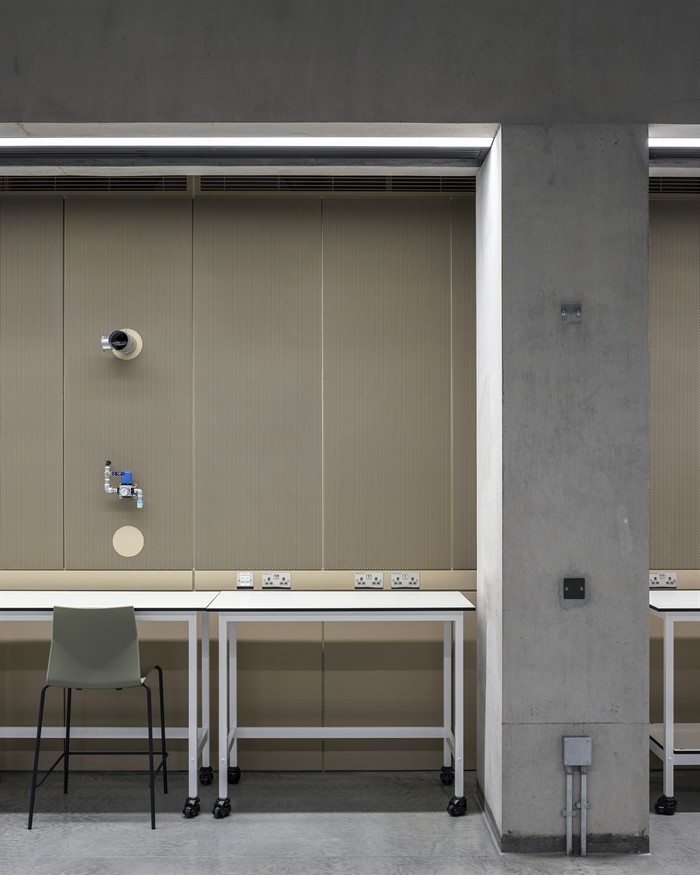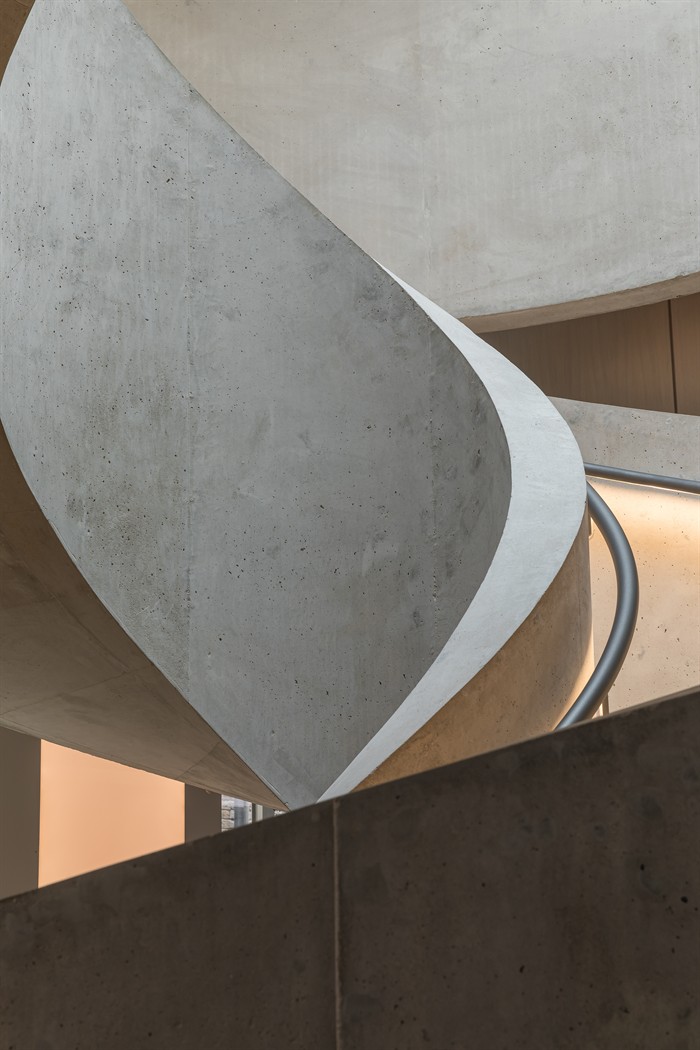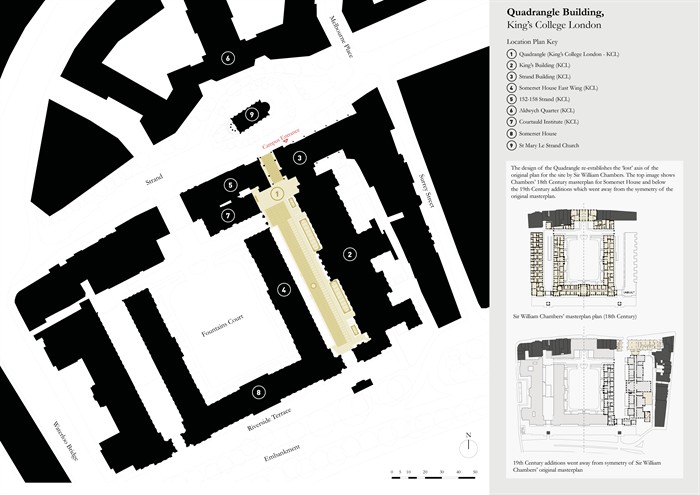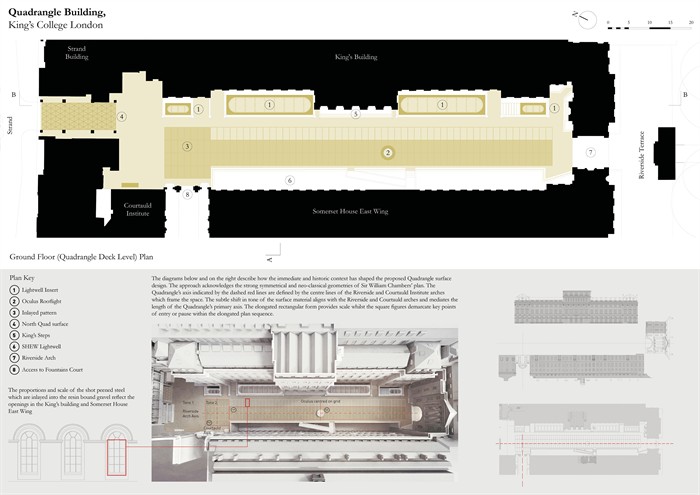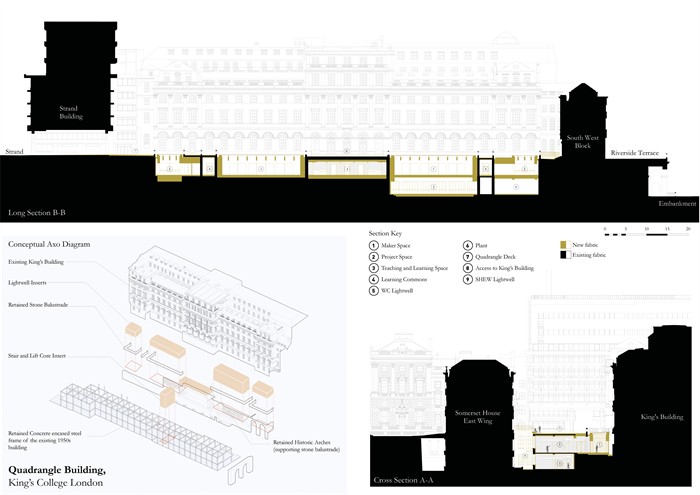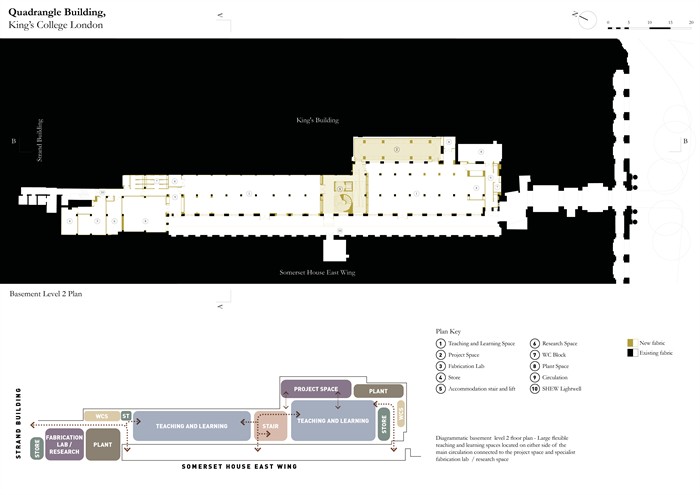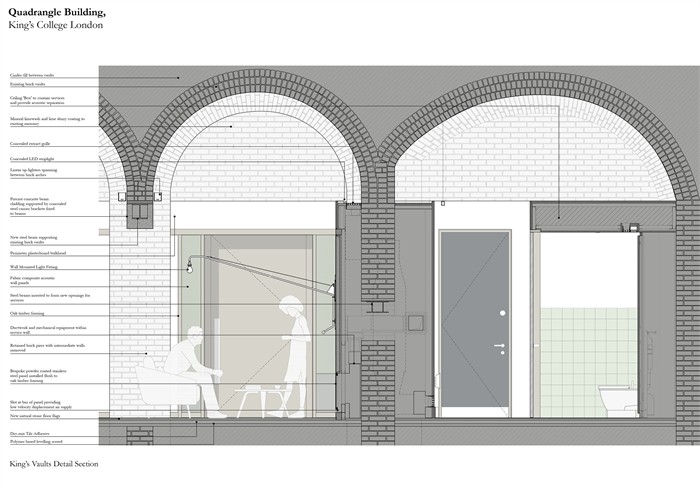Quadrangle Building, King’s College London
by Hall McKnight
Client King’s College London
Award RIBA London Award 2025

The award winner tells us: "The Quadrangle Project brings a building that occupies an unusual and constrained site back into use. Situated entirely within the Grade I listed context for the founding campus for King’s College London, the brief for the project was to create a flexible and inspiring home for a modern engineering department whose goal is to lead in innovative education and research.
The roof of the existing building, which forms the external quadrangle space, was reinvigorated for use and enjoyment by the whole campus. The existing late 1940s building, occupying two basement storeys, was transformed into generous teaching and learning spaces, providing flexibility in day-to-day use and over the long term.
Students are immersed in an educational environment where theory, learning, collaboration, practical experimentation, and making are practised within a highly accessible and open environment at the heart of the historic campus."
The jury says: "Concrete has been used in order to reduce operational emissions overall by providing high thermal mass, and the project is energy efficient because of the nature of its containment on three sides. The energy use is impressively lower than predicted, and the thermal mass of the historical fabric contributes positively by reducing fluctuation in internal temperatures and consequent demands on heating and cooling.
For over 12 years, client and architect teams have worked symbiotically and constructively to challenge one another in order to surmount the considerable heritage, technical and briefing challenges. The result is a bright, flexible and suitably robust teaching and learning facility for the engineering faculty."
Read the full citation from the RIBA Awards Jury on RIBA Journal
Main contractor - fit out works Overbury
Main contractor - shell and core works Farrans Construction
Executive architect (contractor side) shell and core works Rock Townsend Architects
Structural engineer Elliott Wood Partnership
Environmental/M&E engineer AECOM
Lighting design Light Bureau
Quantity surveyor/cost consultant Turner and Townsend
Project management 3PM
Planning consultant Gerald Eve
Heritage consultant Montagu-Evans
Principal designer (CDM) Hasco Europe
Approved inspector Sweco
Fire engineer Hoare Lea
Structural engineers, fit out works (contractor side) Plan B Engineering Consulting
Gross internal area 3,280m²
