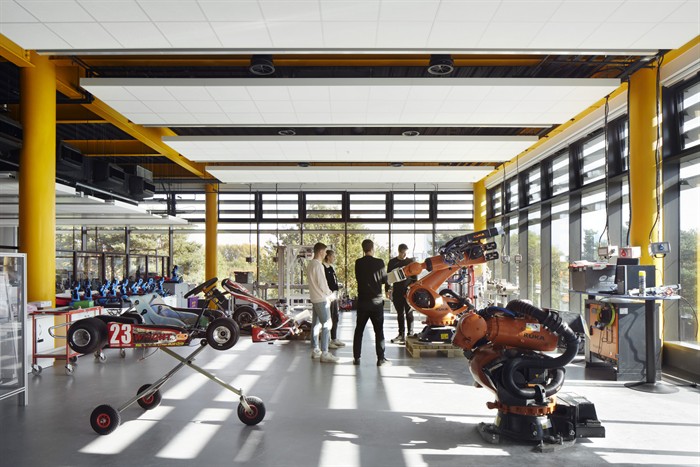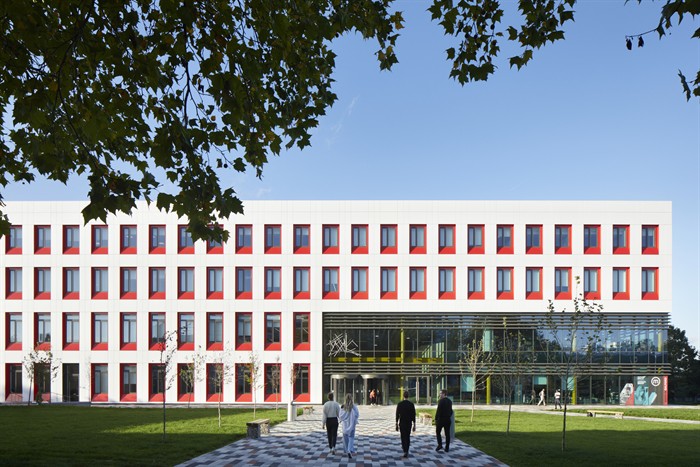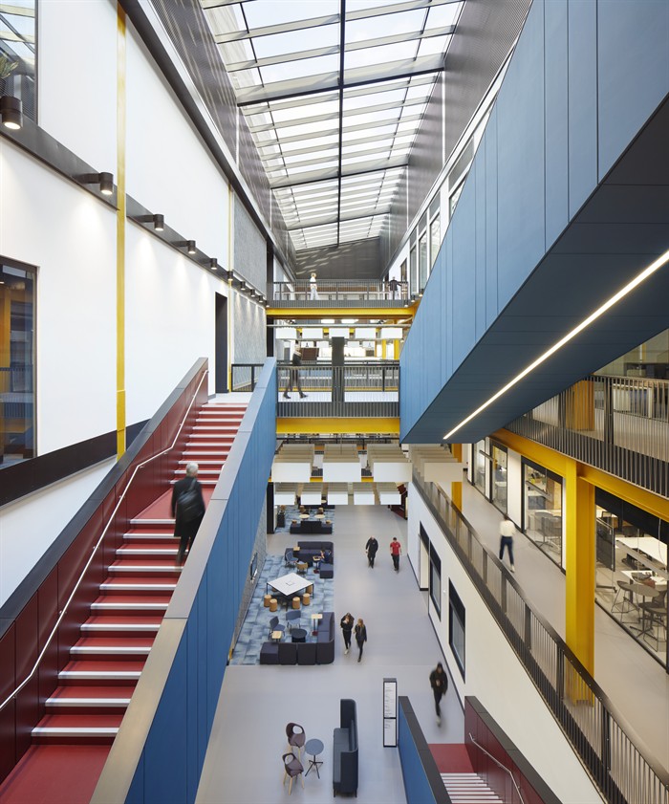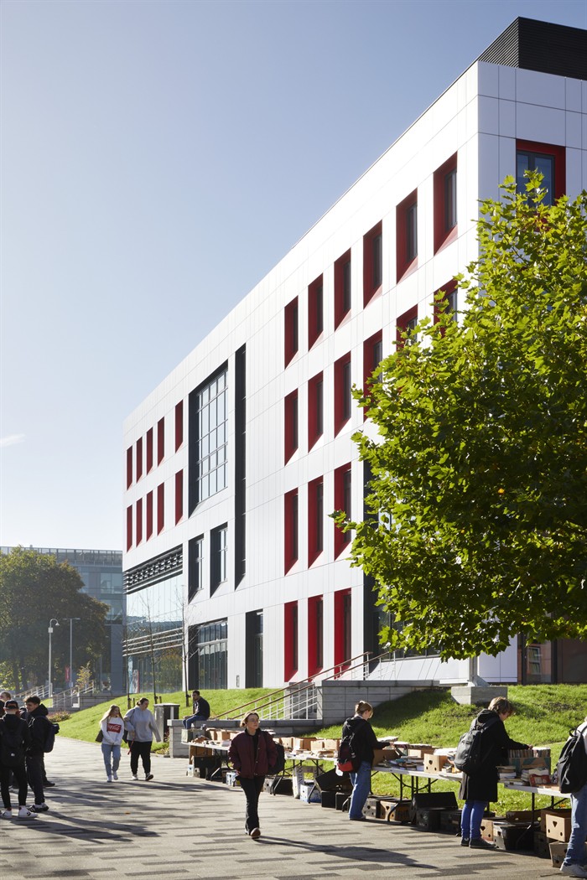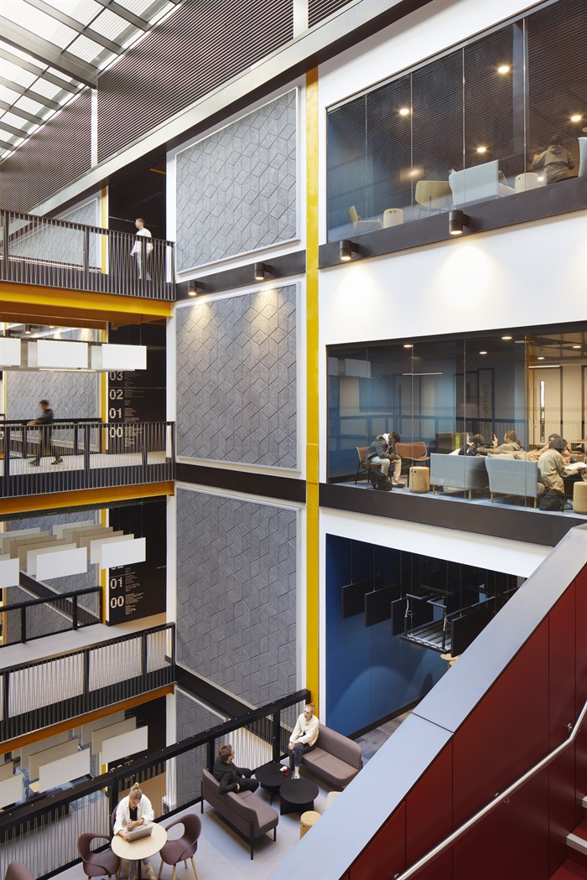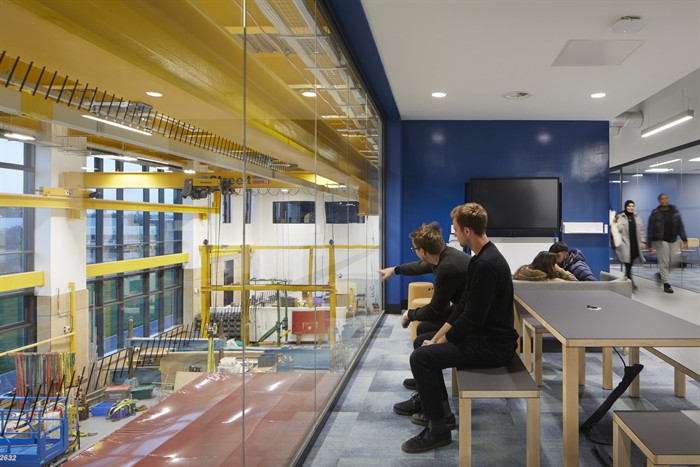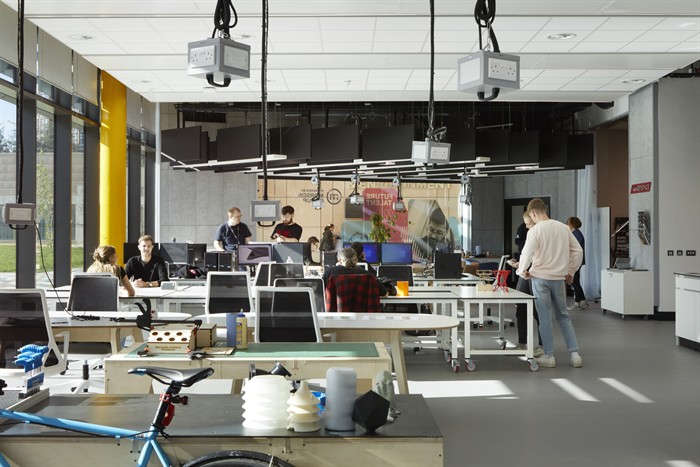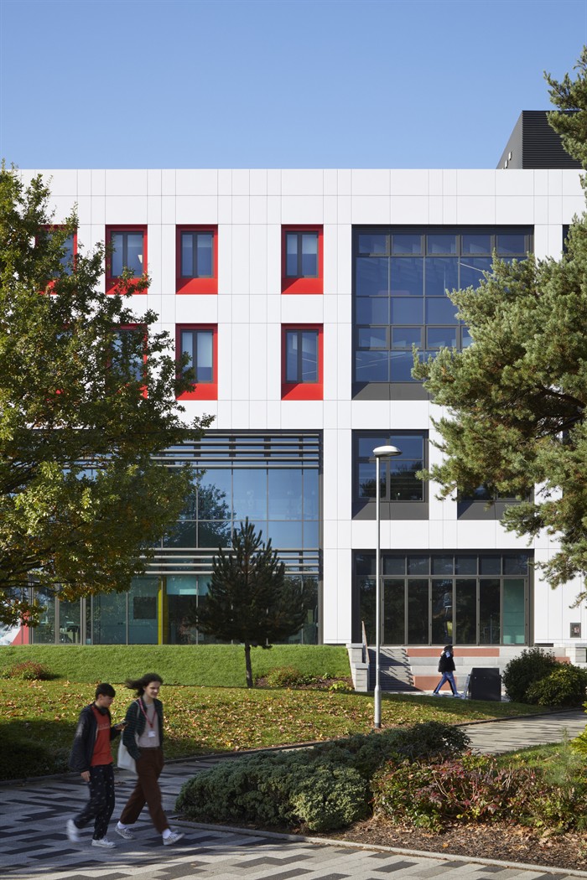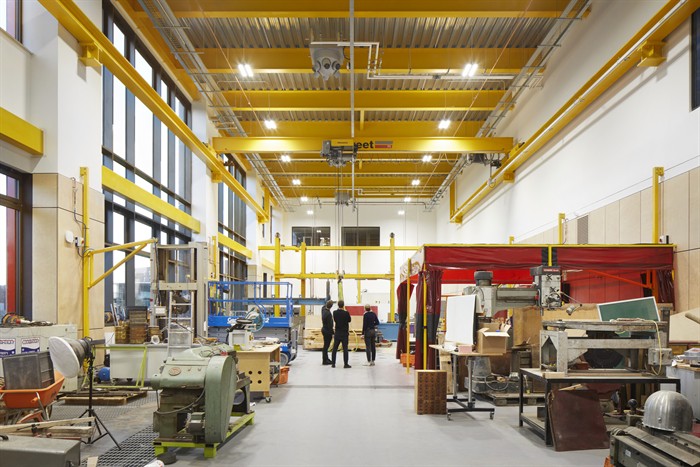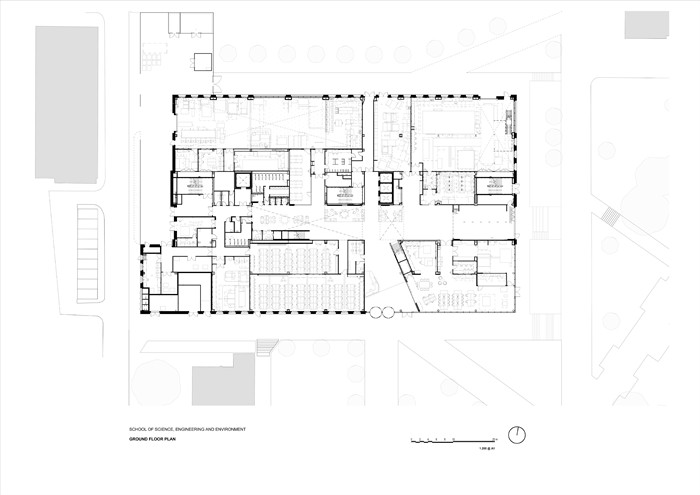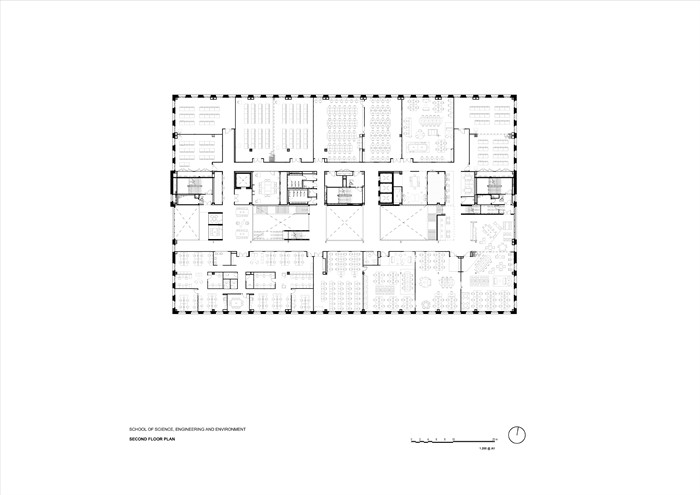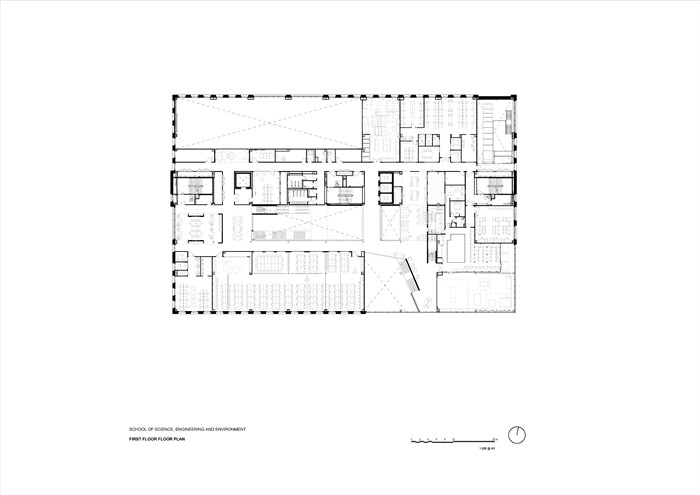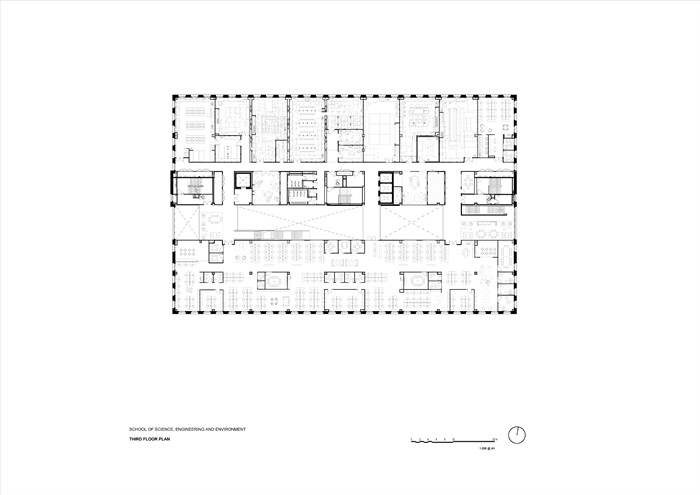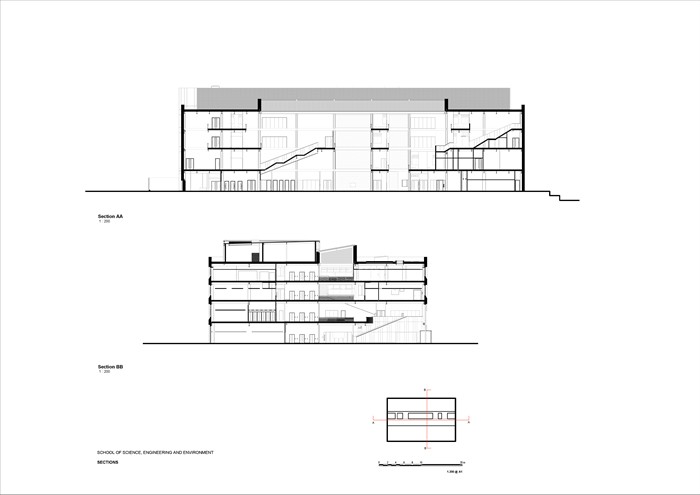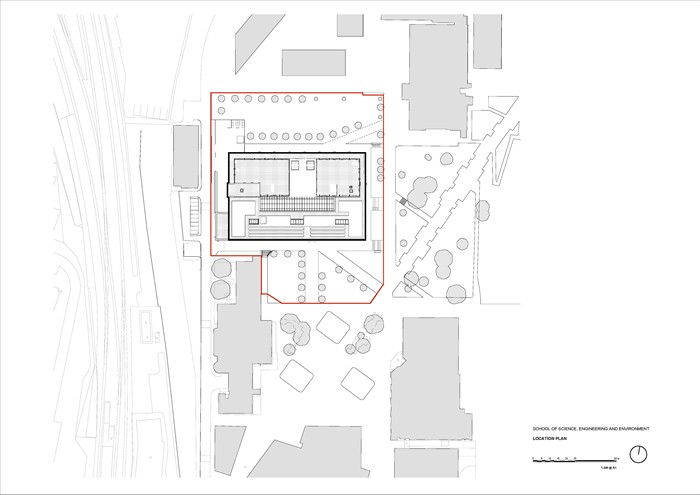The School of Science, Engineering, and Environment (SEE) Building, University of Salford
by Sheppard Robson
Client University of Salford
Award RIBA North West Award 2025 and RIBA North West Project Architect of the Year 2025
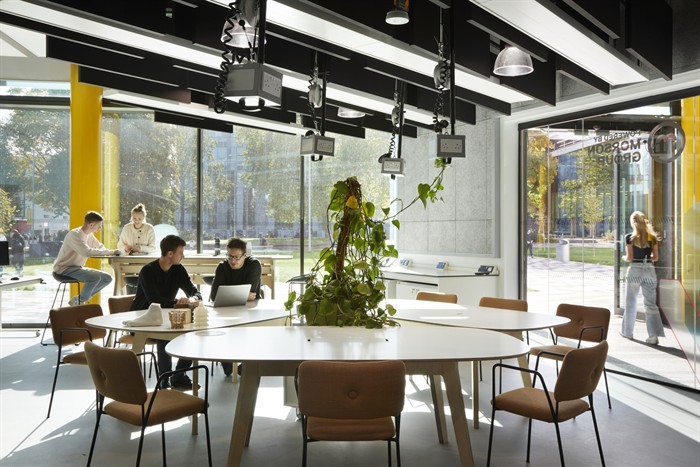
The award winner tells us: "The University of Salford’s SEE Building is a flagship, fully electric facility that unites 12 school directorates in the heart of Peel Park Campus.
The 15,300m2 building supports evolving educational needs with state-of-the-art spaces for architecture, robotics, computing, and engineering disciplines, including a strong floor with a 7tonne crane, Class 2 laser facilities, and specialist testing laboratories.
A central, naturally lit four storey atrium fosters collaboration, connecting flexible teaching spaces, STEM (Science, Technology, Engineering, and Mathematics) labs and research environments. Breakout areas and informal study zones encourage interaction, while showcase spaces allow students and staff to exhibit work.
Delivered on time and on budget, the project’s industrial aesthetic references Salford’s engineering heritage; with colourful exposed structural elements and intuitive circulation enhancing the user experience. The design prioritises accessibility, with inclusive features shaped by early consultation, and achieved BREEAM ‘Excellent’ through a fabric first approach and mixed mode ventilation."
The jury says: "The building’s distinctive pattern of regular windows set into splayed reveals, painted red, gives it an immediate impact and strong identity. Contrasting with the regular solid façade of punched windows is the double-height glazed corner to the square which defines the entrance and provides a ‘shop window’ for the exciting engineering activities within. The simple palette of bold industrial materials, painted in bright colours, continues with a yellow-painted steel frame structure.
This building is flexible, with the ability for the facilities management team to change and update the operational technology an important aspect of the brief. The final, wider strip of accommodation houses the larger engineering, acoustic, recording and other specialist spaces. It is the simplicity of this layout that provides clarity when moving around such a large and functionally complex building."
Read the full citation from the RIBA Awards Jury on RIBA Journal
Contractor Morgan Sindall Construction
Project management Faithful + Gould
Structural/civil engineer and precontract M&E Arup
Post-contract M&E A&B Consulting
Sustainability Certified (was GWP)
Fire consultant BB7
Acoustic engineer Ramboll
Landscape architect AJM Landscape Architects
Building control Urban Vision
Gross internal area 15,288m²
