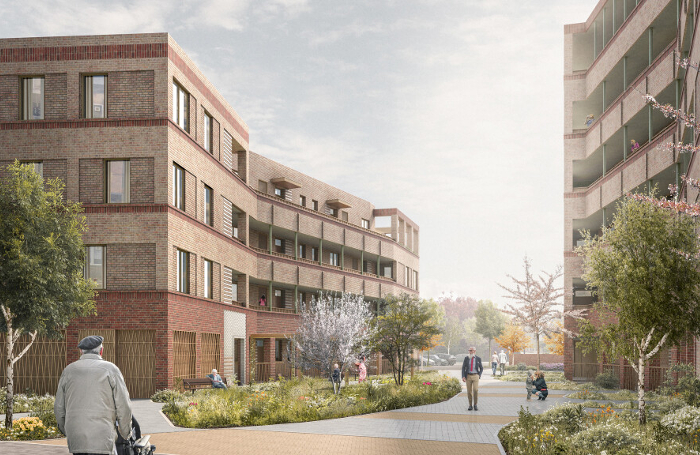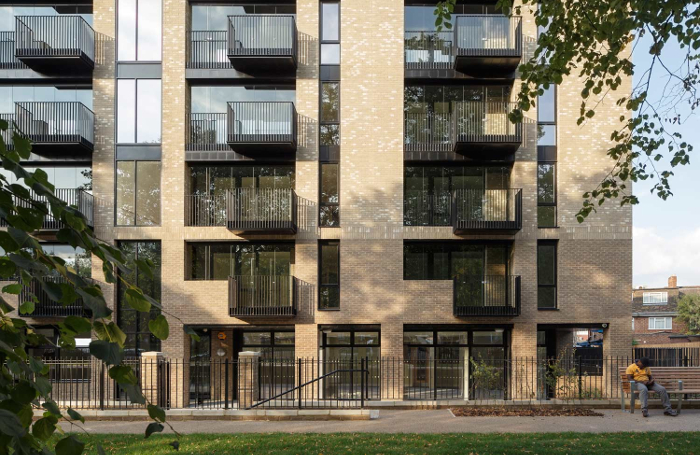People in the UK are living increasingly longer lives. By the year 2066, the UK’s population will include around eight million more people aged 65 and over than it does today. This means that housing for older people, assisted living, and purpose-built multigenerational occupancy dwellings is likely to play a larger role in the built environment.
For many years the Lifetime Homes standards provided guidance where age-friendly housing was being commissioned. It set out 16 criteria and was made a requirement in several local plans. But, following the UK government's 2015 housing standards review, they were replaced by the optional building regulations standard M4(2) entitled “accessible and adaptable dwellings”.
Today, the HAPPI Report, which was originally co-authored by Levitt Bernstein, has become a de facto standard and has received endorsements from government departments.
“Essentially it outlines simple, sensible measures. It seems to have become a game changer for the industry: it is referred to by clients in almost every brief we receive,” points out Irene Craik, Director at Levitt Bernstein.
She will be providing suggestions on designing age-friendly and multigenerational homes during RIBA’s online conference Guerrilla Tactics 2021: Stop, Collaborate and Listen on Wednesday 10 November 2021. Tickets are now available.
The HAPPI Report sets out 10 general principles, headed by generous space standards, provision of natural daylight for homes, good ventilation and air circulation, and design that allows communal spaces that encourage social interaction.

Space, light and ventilation
In an ideal world, all housing would conform to HAPPI principles, Craik believes. But standard factors of good design like natural light and ventilation become all the more important for older people, as they are likely to spend more time in their homes than people of working age.
The quality of the indoor environment becomes a much more significant factor. Levitt Bernstein always strives to achieve dual aspect homes with daylight and ventilation on both sides wherever possible. The positive wellbeing effects of daylight and balcony access, Craik states, are frequently cited by residents.
More generous space is the starting point for Levitt Bernstein’s approach. This will typically be around 10% larger than the standard market offering for a one-bed flat. Older people may need more manoeuvring room in bathrooms and bedrooms. It is important to consider space to accommodate a carer assisting a resident.
Flexibility of spaces
Flexibility of space is important. Levitt Bernstein has developed what it calls a ‘one bed plus’ apartment model. This could be used as a study room or hobby room and could accommodate a single bed if necessary. But it is not designed to be an extra bedroom as such: it is a space that considers the visitors that an older resident may have, be they carers or family of differing ages.
Consider layouts with some non-structural walls that could be removed for remodelling in the future, Craik suggests, to provide flexibility. Or, conversely, think about where partition walls might be added in future, and the ease of doing so, when providing an open-plan space.
The balance between privacy and shared spaces
Accessibility is, of course, a vitally important consideration. This is not just a matter of accessing one’s home but spaces to socialise and meet the neighbours.
“Ask yourself how a resident would get to their flat,” Craik urges. “Would they wish to do so in a way that lets their neighbours see them coming and going?”
“Residents should have privacy in their own space when they shut the door, but they should be able to meet other people. There should be spaces, both external and internal, where people can come together if they want to.”
Levitt Bernstein has been developing an access model around a shared courtyard, with access gallery decks that allow residents to see up and down to other floors, and see people coming and going. It helps to foster a sense of community and combats loneliness.

Finishes, fixtures and fittings
Beyond building structures and layout, Craik advises designers to pay attention to finishes and the ‘small stuff’. There are many design features that are essential in assisting older people but can make a home look and feel institutional.
The architect may find that specification has already been drawn up for them – perhaps by an occupational therapist or similar consultant – which performs an essential function very well, but which relies on standard products.
One stereotypical example is the white plastic guardrail with enormous, oversized brackets in the bathroom, Craik points out. A mounting plate in the wall would be far less intrusive, she suggests. There are many more options than the institutional look of ‘usual suspect’ products when it comes to safety flooring (with a gripping, non-slip surface) or sanitary ware.
Levitt Bernstein uses its own in-house interior designer on its specialist housing, who will think about colours and source domestic materials that are sympathetic and stylish. There are plenty of mainstream tiled floors for bathrooms that have the appropriate slip rating.
Craik favours ‘hotel style’ bathroom fittings: stainless steel in preference to white plastic; tiles rather than safety matting, and glass shower screens rather than curtain rails. Thinking about finishes and fittings as a homemaker rather than a care-provider can make a real difference to quality of life.
Thanks to Irene Craik, Director, Levitt Bernstein.
Text by Neal Morris. This is a Professional Feature edited by the RIBA Practice team. Send us your feedback and ideas
RIBA Core Curriculum topic: Inclusive environments.
As part of the flexible RIBA CPD programme, professional features count as microlearning. See further information on the updated RIBA CPD core curriculum and on fulfilling your CPD requirements as an RIBA Chartered Member.
First published Thursday 21 October 2021









